Plantahof Auditorium by Olgiati
26th May
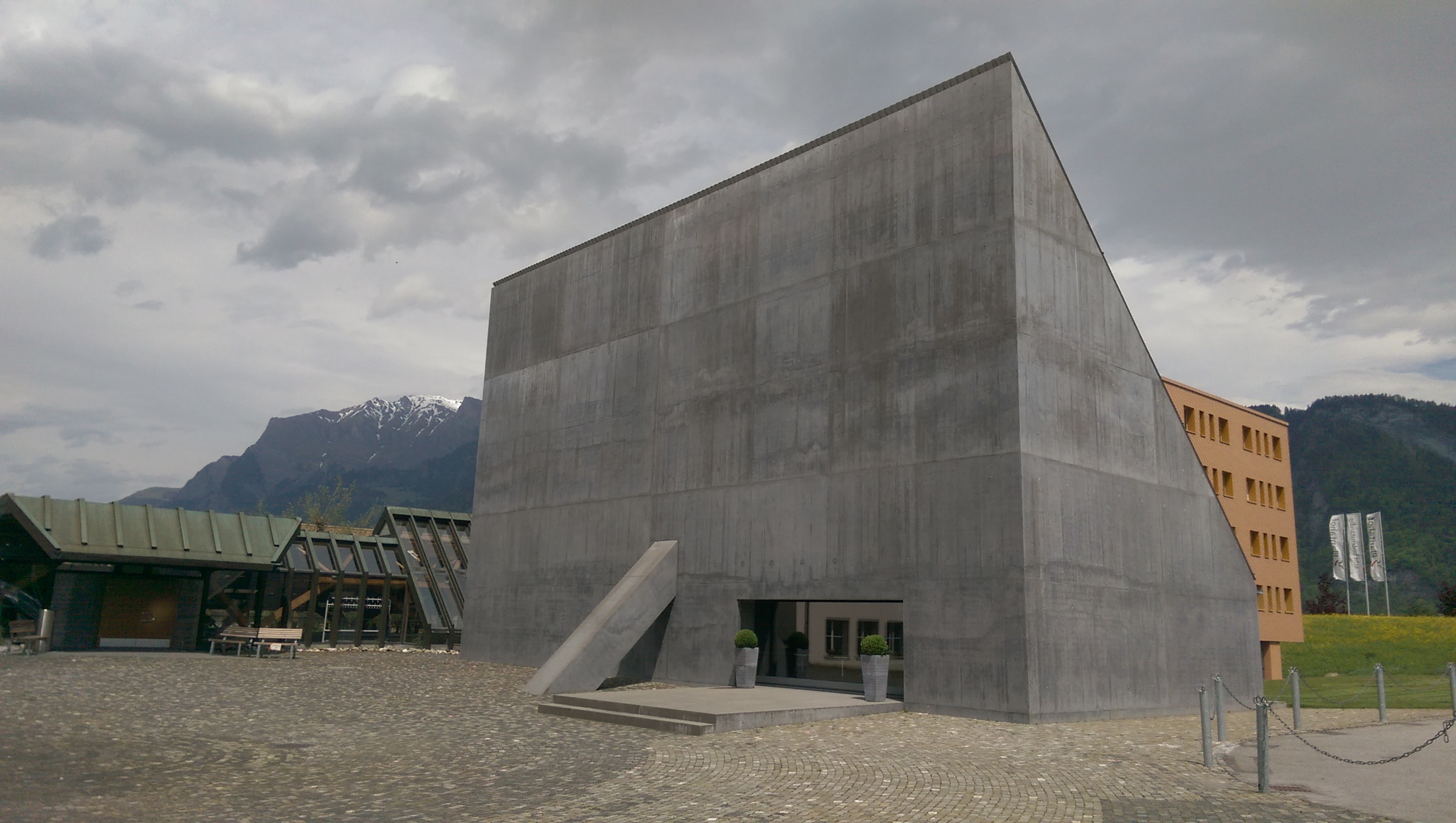
The massing of this building contrasts greatly with the surrounding buildings, but its positioning on the site creates a new central square within the overall structure of the Plantahof agricultural school. Careful positioning of the windows at low level frames the views in both directions for its users, allowing a connection with the surrounding landscape.
Yellow House by Olgiatit
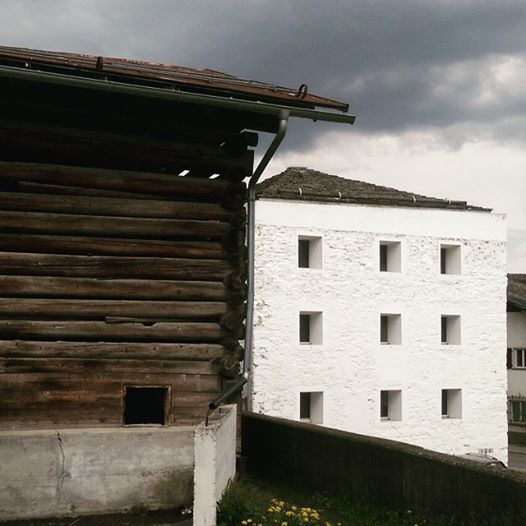
Located in the small town of Flims the Yellow House is quite distinguishable, a white cube sat amongst the surrounding traditional wooden buildings. Olgiati refurbished the existing building into a gallery and exhibition space. The historic layers of the external walls are laid bare and the rough stone painted in stark white.
Residential Building Zug
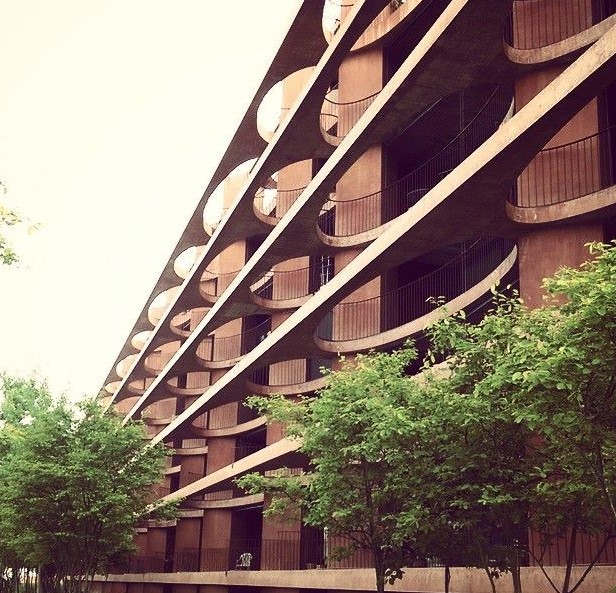
This residential apartment block is designed by Valerio Olgiati and is located in Zug. When approaching the building from a distance, you read the building by its floor plates which protrude out of the façade with the elliptical openings. These openings provide the residences with a sense of distance, giving privacy and preventing the neighbours from looking into each other’s apartments. The stacked nature of these openings provide a vertical connection between the dwellings, which is often lost in most apartment blocks.
St Benedict's Chapel
20th May 2015
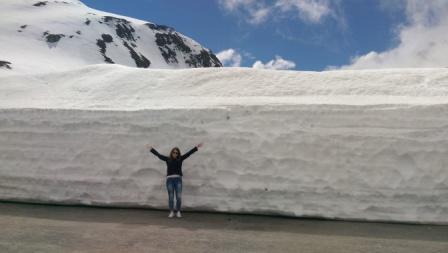
Just past the Alps with the breathtaking scenery and dramatic landscapes sits St Benedict's Chapel located in the small village of Sumvitg, the distinct chapel designed by Peter Zumthor. The chapel was built following an avalanche that destroyed the existing chapel.
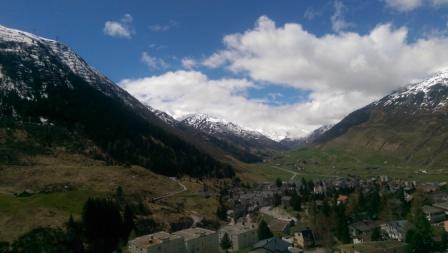
Although modern materials have been used to construct this building, the cylindrical shape of the chapel blends naturally into its context, it sits well within the surrounding traditional and historical character of the villages. The external cladding is wooden shingles and snips which is very similar to the local traditional houses.
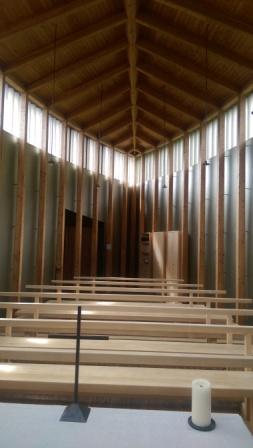
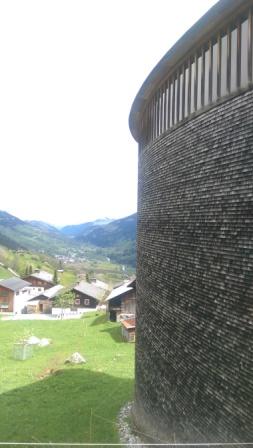
Internally, the roof of the chapel is reminiscent of the hull of a boat. Timber columns run vertically, and at high level glass panels run all the way around, allowing natural light to penetrate the internal space.
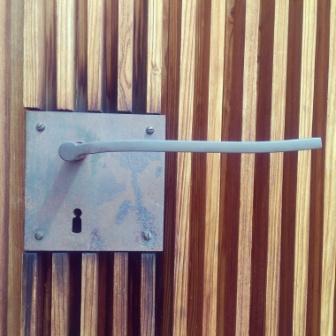
Within the single interior space, there are minimalist wooden benches which along with the columns and beams showcase craftsmanship and the delicate approach to material and details.
Thermal Vals
18th May 2015
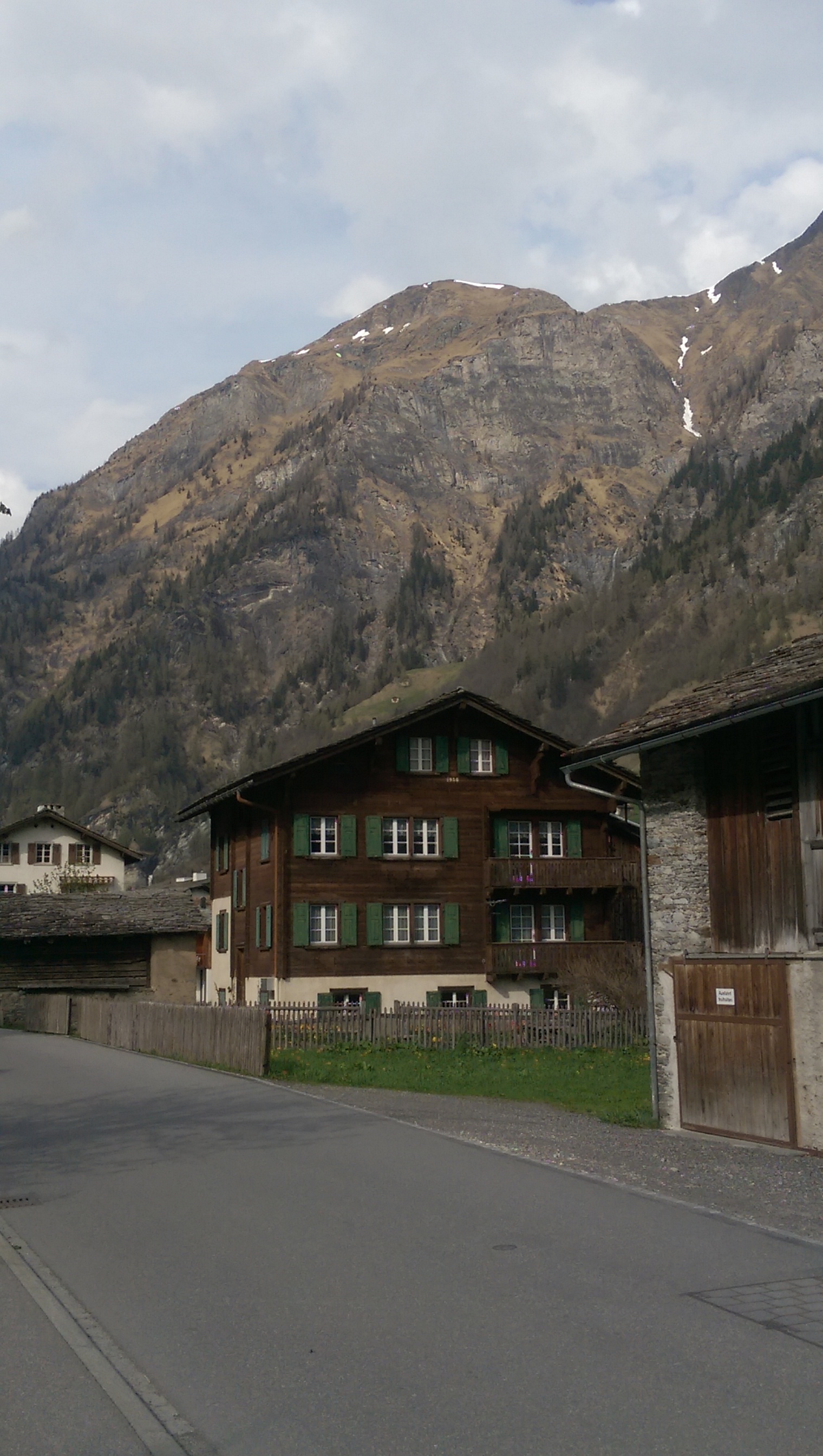
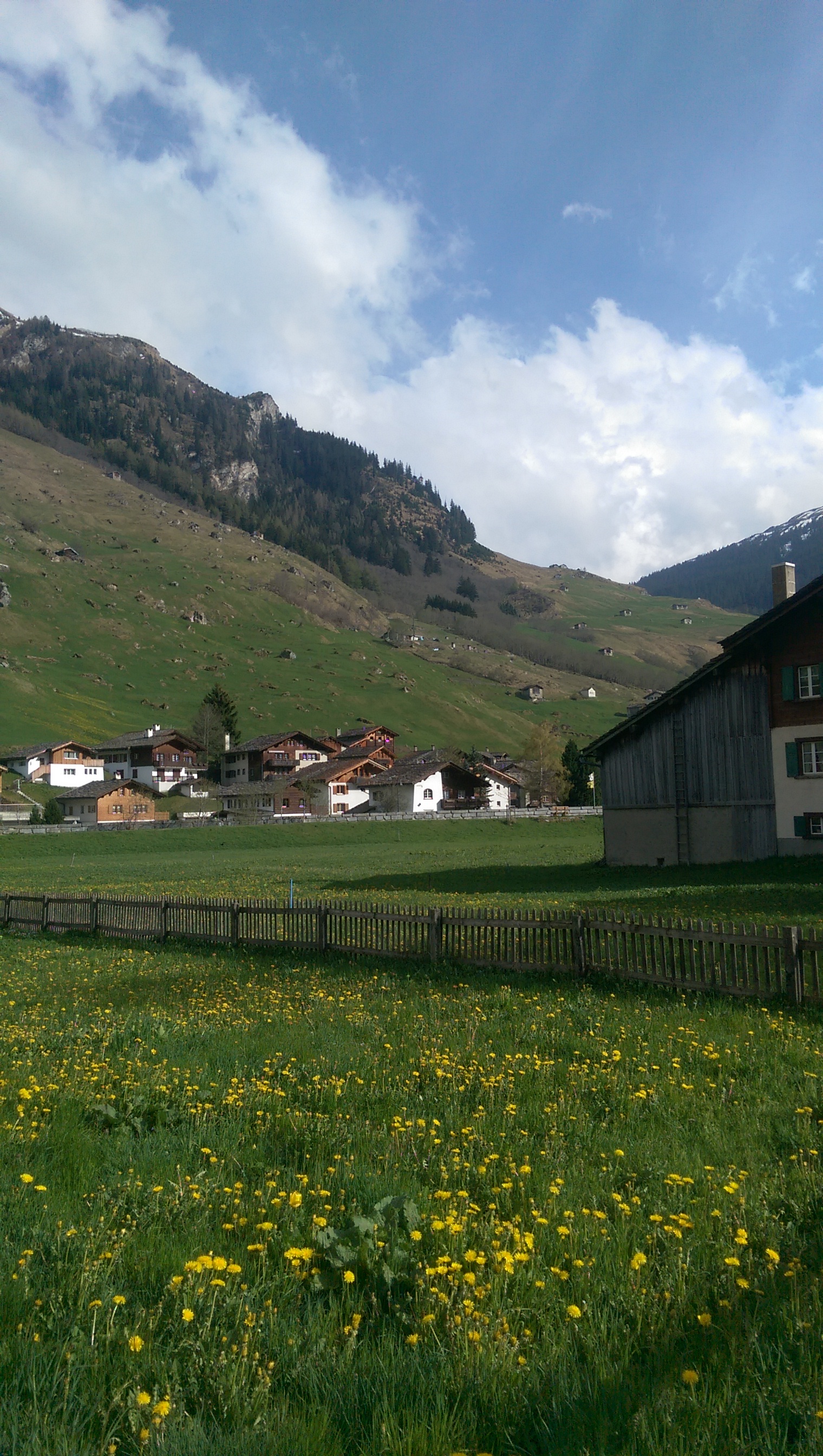
Built over the only thermal springs in the Graubunden Canton in Switzerland. The Therme Vals is a hotel and spa which combines a complete sensory experience designed by the architect Perter Zumthor.
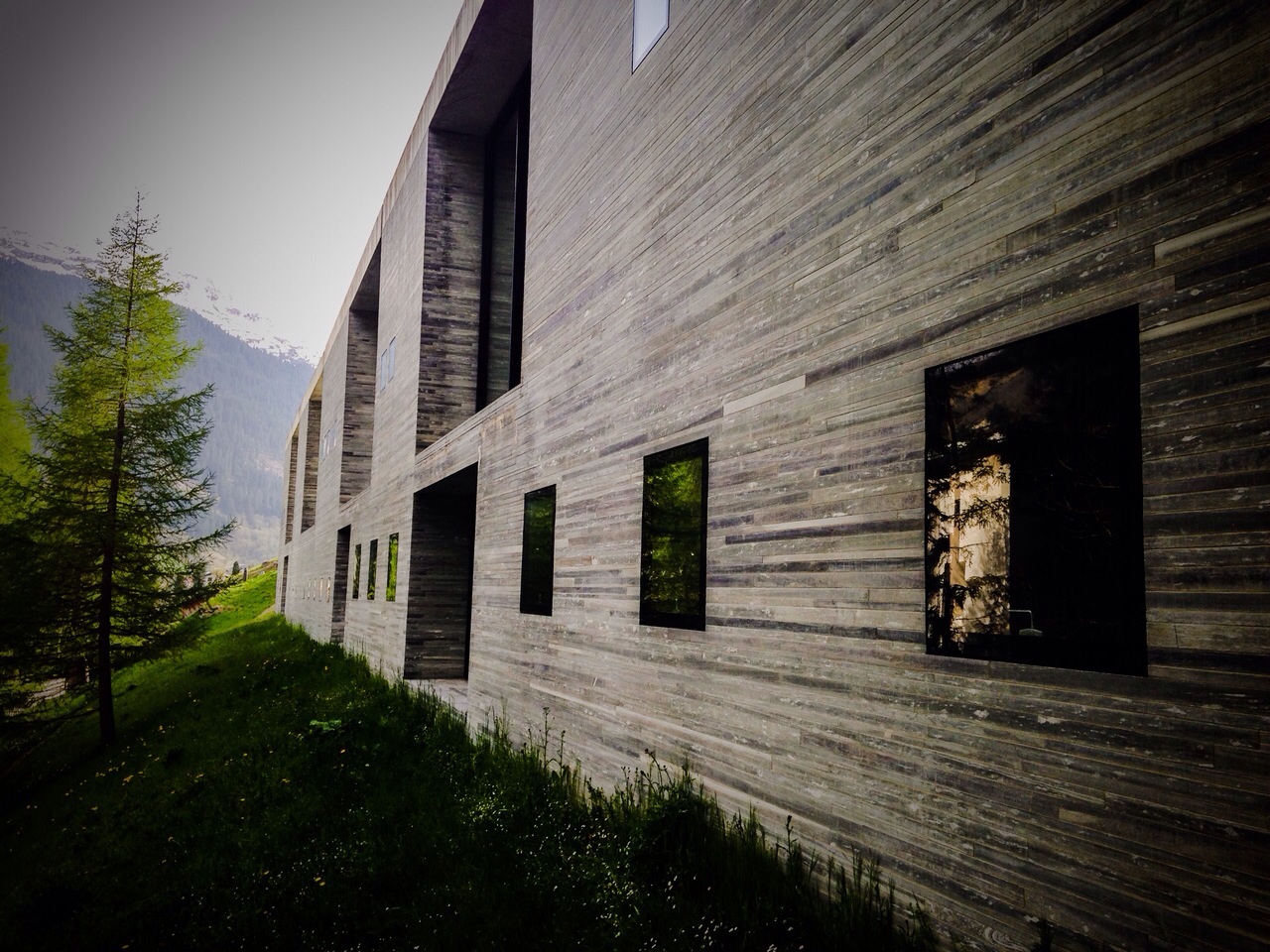
The design concept for this project was to create a form of cave or quarry like structure. Working with the natural surroundings the bath rooms lay below a grass roof structure half buried into the hillside. The building is from layer upon layer of locally quarried stone, which became the driving inspiration for the design.
The space was designed for visitors to luxuriate and rediscover the ancient benefits of bathing. The combinations of light and shade, open and closed spaces and linear elements make for a highly sensuous and restorative experience. The underlying informal layout of the internal space is a carefully modelled path of circulation which leads bathers to certain predetermined points.
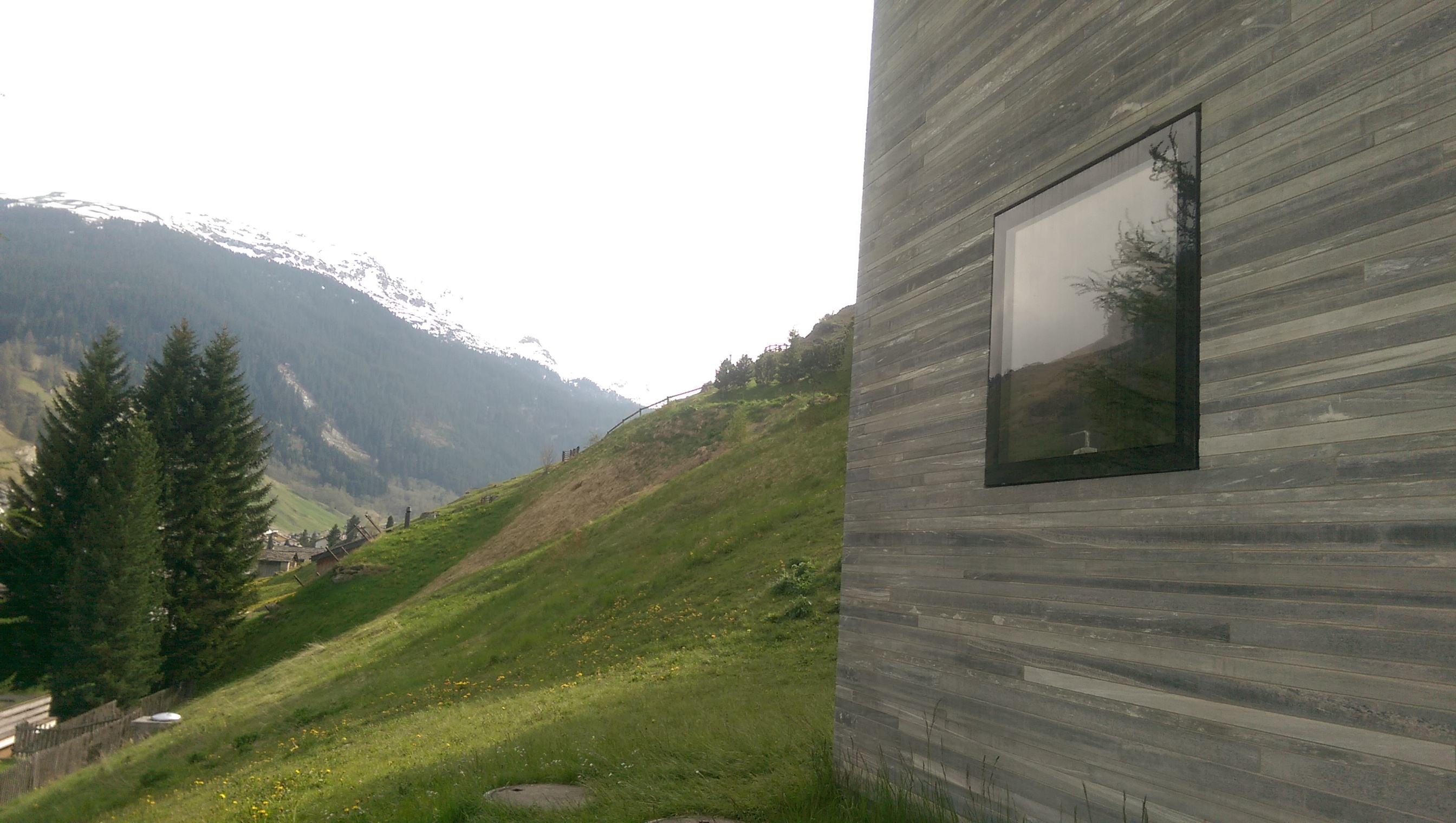
From above the grass roof of the baths allows the building to disappear into the landscape. Although the baths are not open at this time of year, the roof top pool is visible showing how users interact with the landscape which surrounds them.
Bardill Studio
13th May 2015
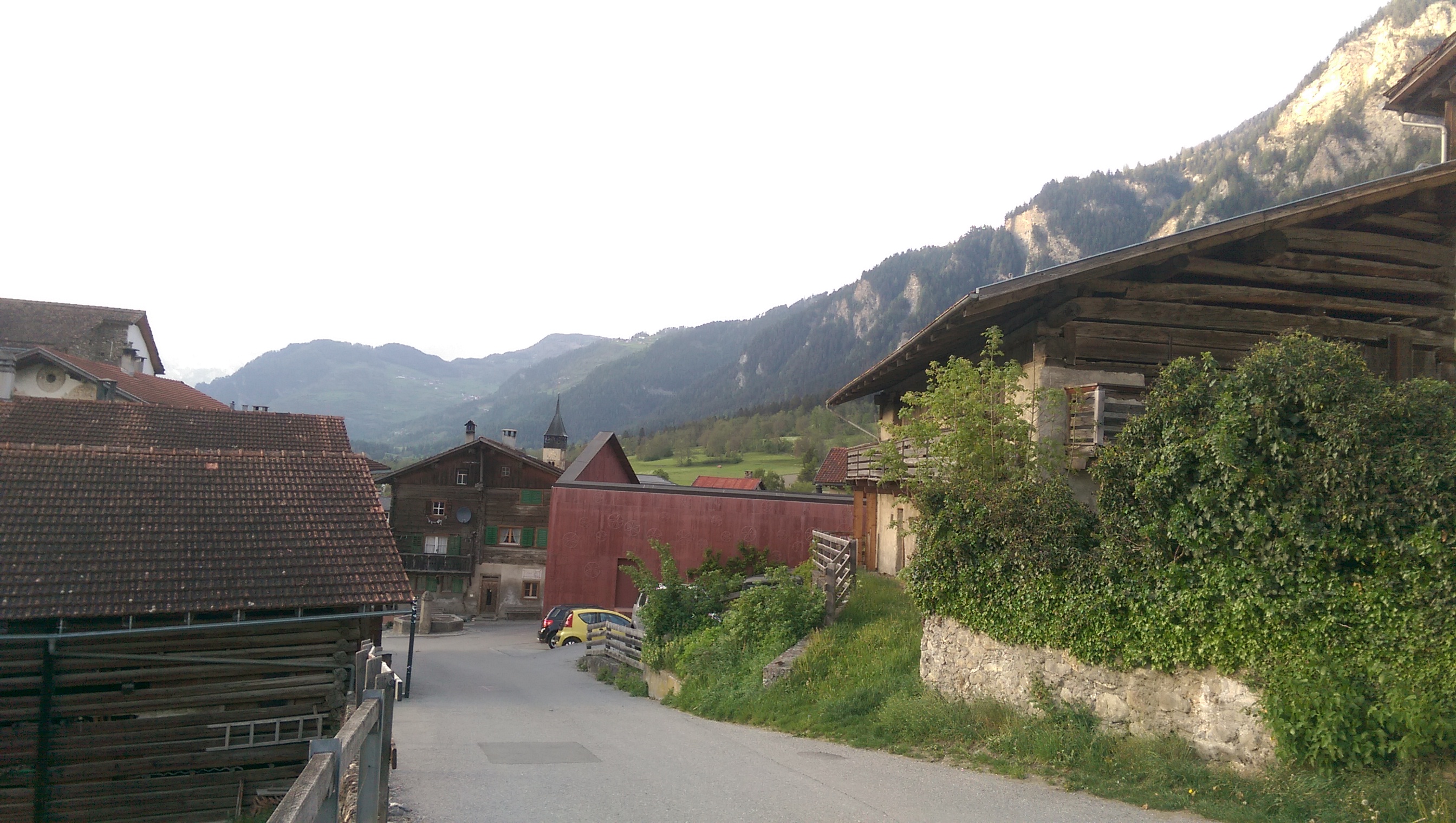
Scharans is a municipality located in Switzerland in the Domleschg sub-district. It consists of an irregular, unplanned and quite closely packed village built around a central square. The terrain around Scharans is mountainous, and the site of the Bardill Studio is located on the steep incline of the mountain to the East of the village.
The house expresses greatness and clearness in contrast to the arbitrary geometry of its external appearance and to the small scale environment of the village. Only a third of the volume is occupied, the rest of it constitutes a courtyard that is monumentalised by a large round opening to the sky. The building almost appears nonsensical, causing people to begin to question the reasoning behind these design features.
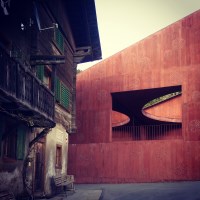
Within the dictated form of the building, Olgiati has created a habitable space which does not correspond to the external profile of the building. Through the oculus of the courtyard, views of the surrounding vernacular architecture are framed. Here direct comparisons can be made between the new house and the existing buildings, both in terms of materiality and form.
The vernacular material is timber and this can be seen in the buildings within the village. Although the building is built from concrete, the method of construction has maintained a similar language to the timber of the surrounding buildings. The concrete façade traces the outlines of the vanished stable down to the last centimetre, which stood previously. From a distance the building looks like it is made out of timber, especially with the red pigment of the concrete.
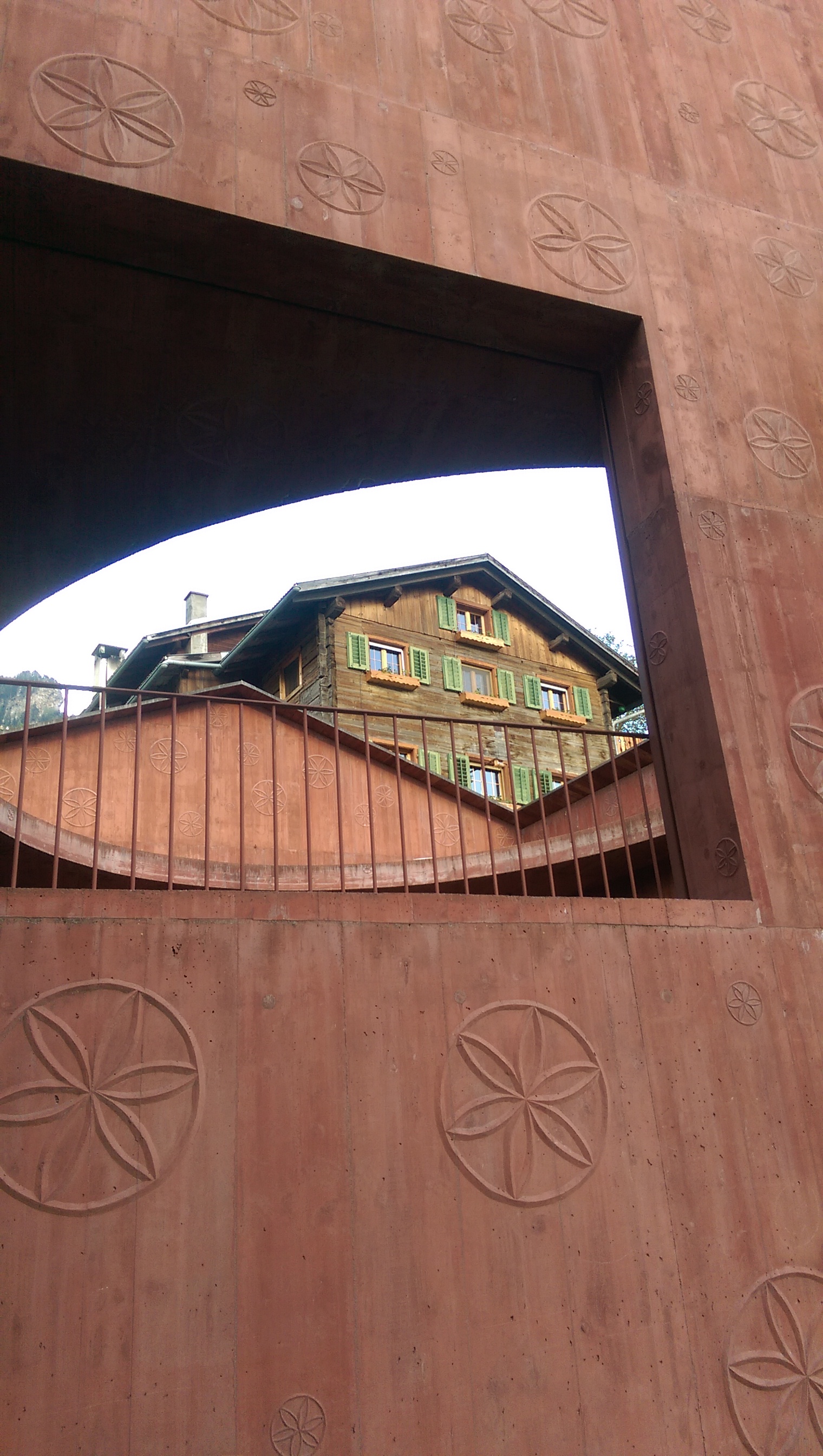
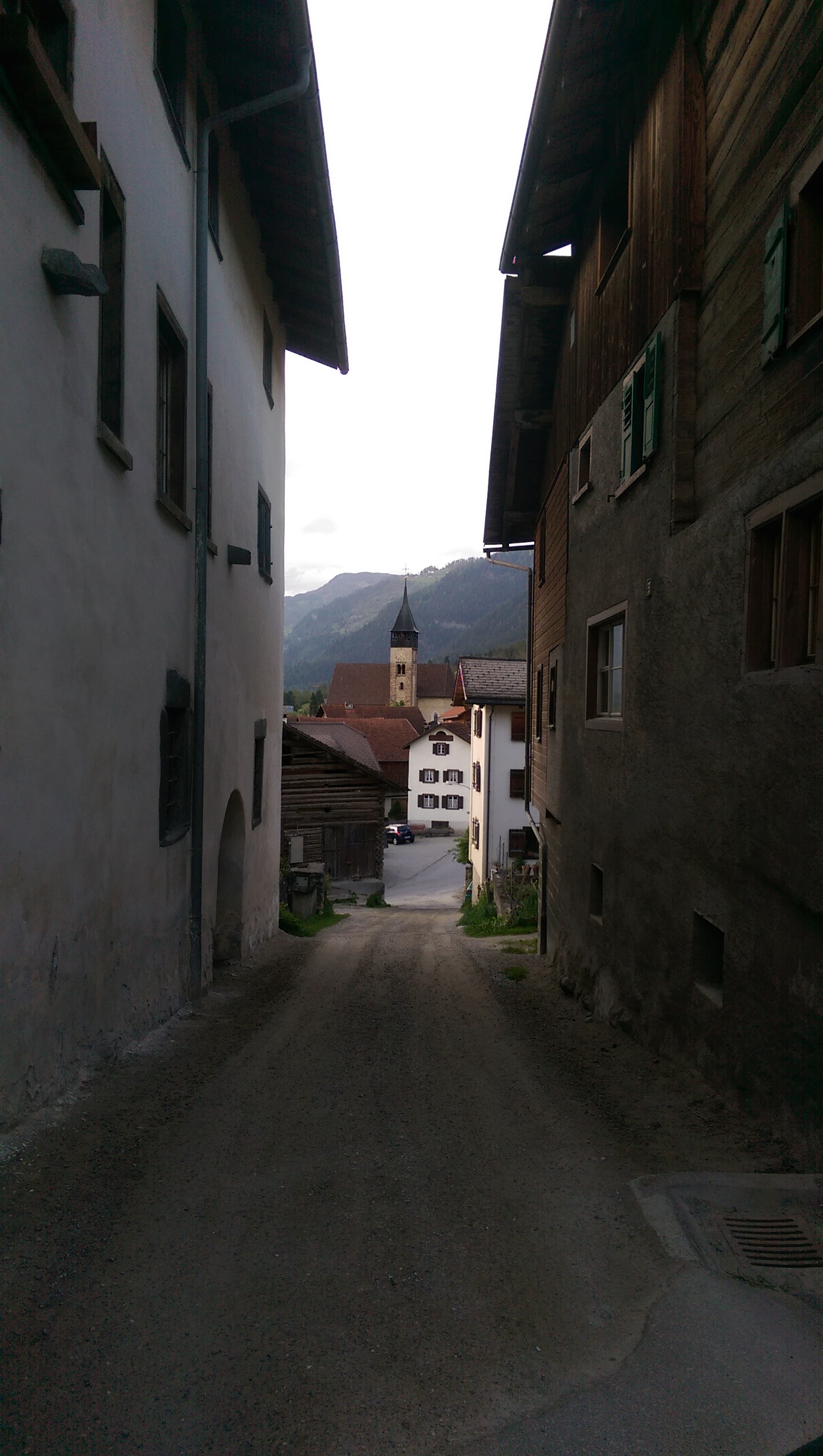
The building’s most striking feature is the decoration imprinted on all the concrete surfaces, indoors and out. This is a rose, which appears many times and in three different sizes. A local artisan carved it into the planks of freshly-cut local spruce used for the shuttering.
10th May 2015
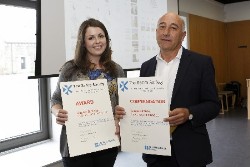
Throughout my studies at University I have always been interested in Scandinavian and Swiss architecture. The attitude to quality and the attention to detail, demonstrates successful examples of modern interpretations of the local vernacular architecture.
It was during my Masters at The University of Dundee that my studies provided the opportunity to explore further the works of Olgiati, Peter Zumthor and Jorn Utzon to name a few; in the search to find an alternative to the developer housing model for sites in rural Scotland.
Rural areas often consist of subtle variations of identity and culture due to their incremental development which corresponds directly to the specific necessities of that particular region. The result of this is the distinct regional identities which define different rural areas which can be seen in Scotland. Architecturally this is articulated through the variety of materials or details which relate to the regional context, creating a recognisable identity within an architectural built form. This also relates to how land is used and the particular relationships people have with it.
More recently, however characteristics of rural domestic buildings have lost iconic regional distinctions; through the monocultural suburban model currently implemented by housing developers in Scottish rural areas. Unlike the regional identities and cultures apparent in traditional rural buildings, suburban development follows an essentially predefined development strategy.
The challenge therefore lies in encouraging designs which are distinctive and responsive to their setting and time. A rural setting is somewhat isolated in the landscape; the built form needs to respond to this, whether it is considered an object in isolation or a part of a collective. Traditional buildings can be an inspiration, but new or imaginative re-interpretation of traditional features could develop high quality modern designs which maintain a sense of place and support local identity.
The objective of my trip to Switzerland is to offer the opportunity to visit buildings by Swiss architects and others demonstrating contemporary approaches appropriate to their place and to gain more thorough understanding of the qualities which have influenced the proposed scheme.