The 2019 Awards
Hanover (Scotland) Housing Association project, Kesson Court, makes a clean sweep on top Housing Design Accolades!
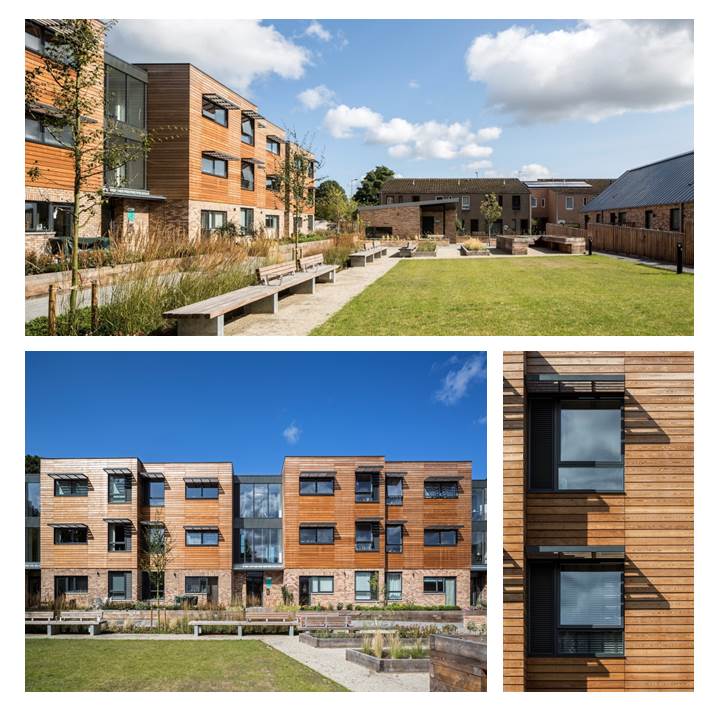
Kesson Court, Elgin
Winning the Saltire Housing Design Award, the CIOB Good Building Award and scooping the Saltire Medal, Kesson Court provides high quality, sustainable housing that replaces older flood damaged housing in Elgin. The court comprises of 18 flats and 3 wheelchair accessible cottages all energy efficient, fully accessible and with high levels of natural daylighting. The inclusion of a central garden area with planting beds and a communal garden room engenders a sense of community.
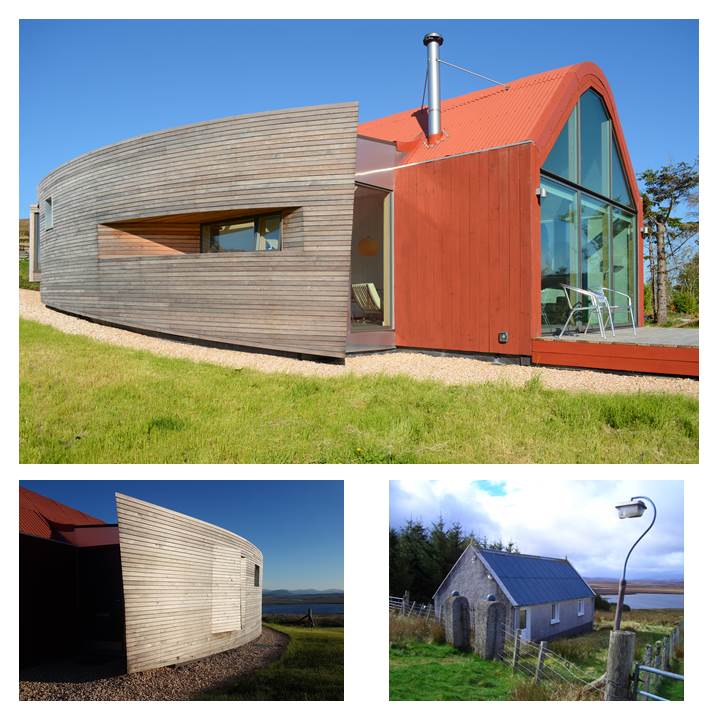
The Handmade House, Isle of Lewis
The Isle of Lewis’ The Handmade House by Porteous Architecture LLP, was presented the Saltire Housing Award for a single dwelling. The Handmade House, built on a challenging budget, takes inspiration from traditional island ‘airidhs’ (summer houses), found close by to it and echoes the vibrant colour and creative spirit of these quirky buildings.
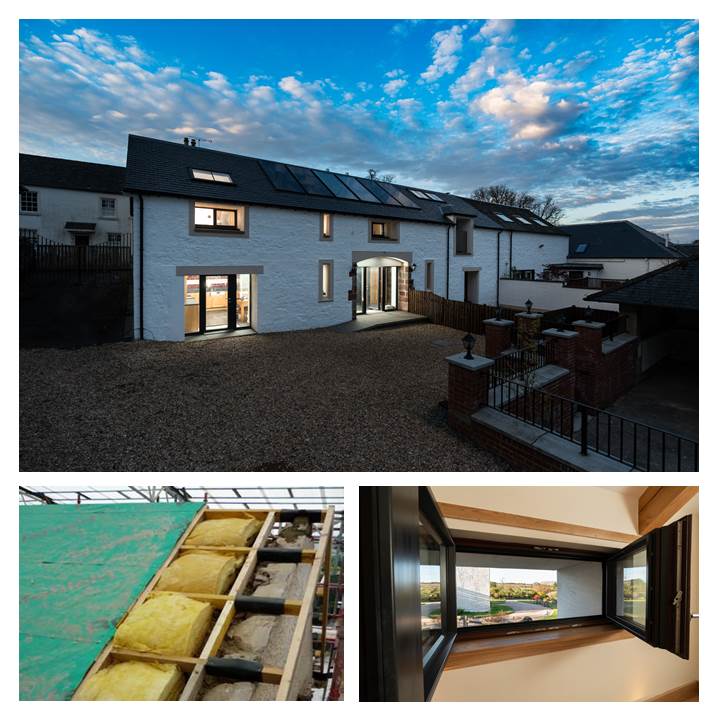
Auchineden Barn, Glasgow
Auchineden Barn by Thomas Robinson Architects was presented the Saltire Innovation in Housing Award (with a £1500 cash prize), supported by the Scottish Government and intended to complement their vision for future housing policy, encouraging innovative and original projects and ideas. A progressive renovation of a typical Scottish farm building, Auchineden Barn saw a house that uses minimal energy and is, at the same time, extremely comfortable to live in.
Commendations were presented to another eight impressive builds from all over Scotland, including Barton Willmore’s Pennywell in Edinburgh, which provided 177 tenure-blind homes and worked to create a sense of community for all residents. Also selected was Raining’s Stairs in Inverness by Trail Architects. Trail worked with local community bodies and the local authority to address the specific site complexities and make a tangible and meaningful impact on this part of Inverness. Sydserf, North Berwick, created by Sutherland & Co, was commended by the judges for creating a space to accommodate visits from their clients’ growing families with a focus on design for children.
Full list of Multiple Dwelling Commendations:
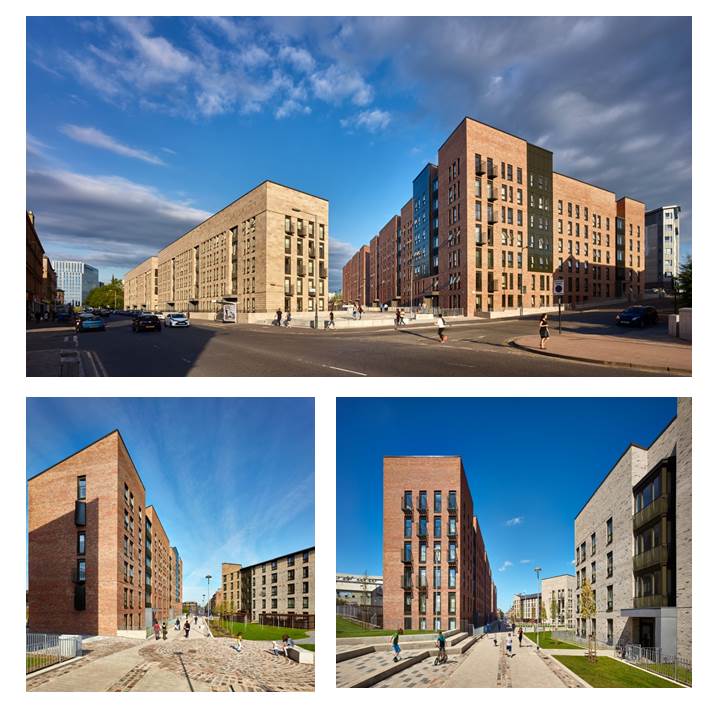
Anderston Phase 4 & 5,Collective Architecture, which has worked to rejuvenate Glasgow’s great thoroughfare, Argyle Street, through 14 years of work. Phases 4 & 5 restore important vistas towards the city centre from Glasgow’s West End and vice versa, stitching Anderston back into the surrounding area.
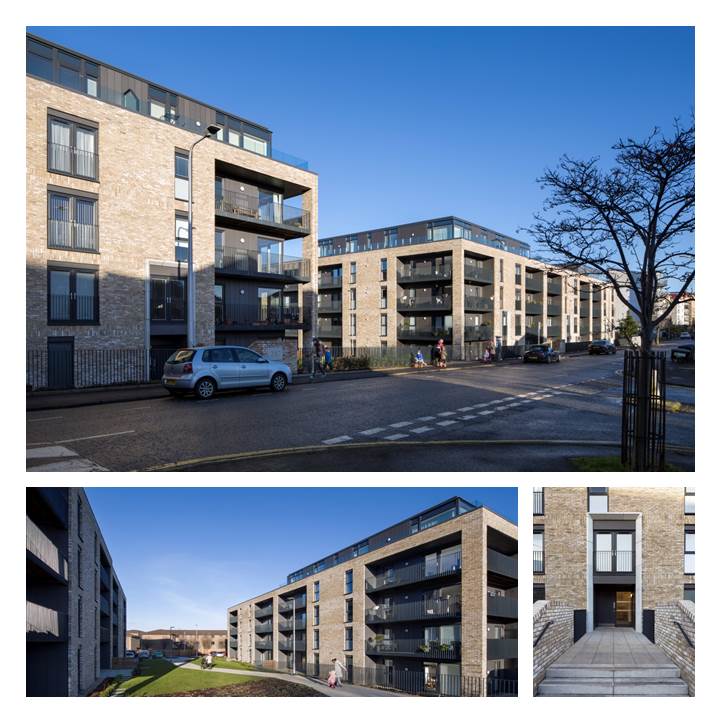
Brunswick Road, Edinburgh, ISA Architecture & Design, which provided tenure blind properties with a reduced height to remain sympathetic to location. Brunswich Road provided pedestrian links created through the site to Brunswick Road and landscaped amenity space between blocks.
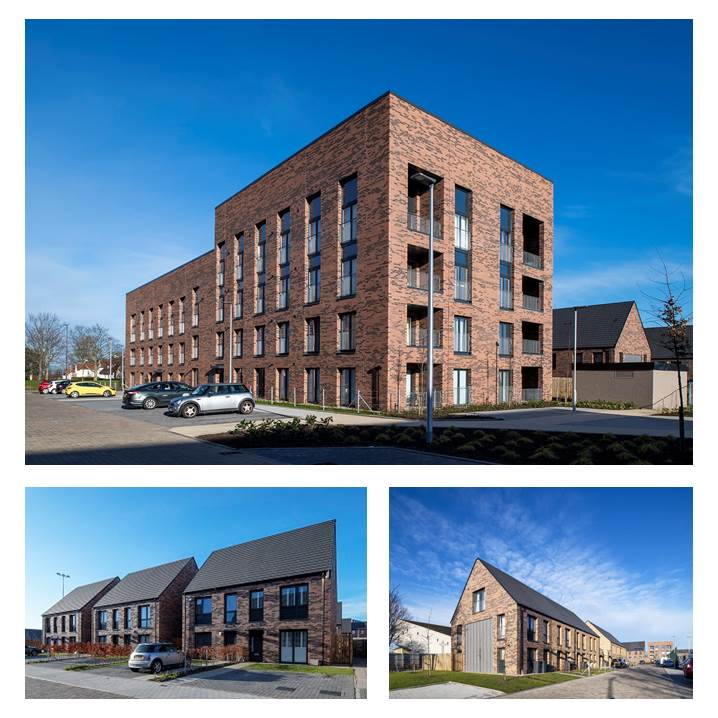
Pennywell, Edinburgh, Barton Willmore, which provided tenure-blind neighbourhood within the wider Pennywell project with a focus on safety and accessibility. Built with community at its core, the development of 177 new homes is a distinctive and desirable place to live.
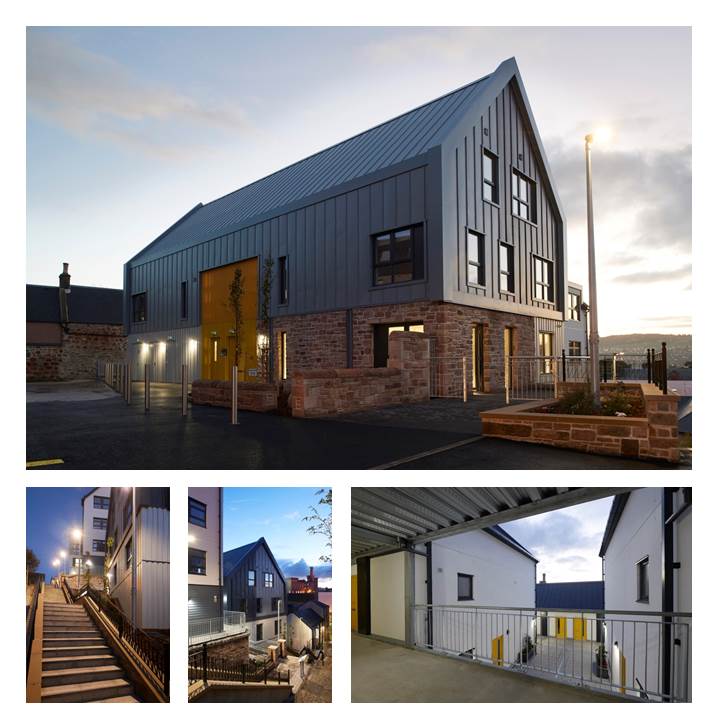
Raining’s Stairs, Inverness, Trail Architects, which tackled an incredibly challenging landscape with an innovative response, creating the maximum number of properties. The project team worked to make a tangible and meaningful positive impact on this part of Inverness.
Full list of Single Dwelling Commendations:
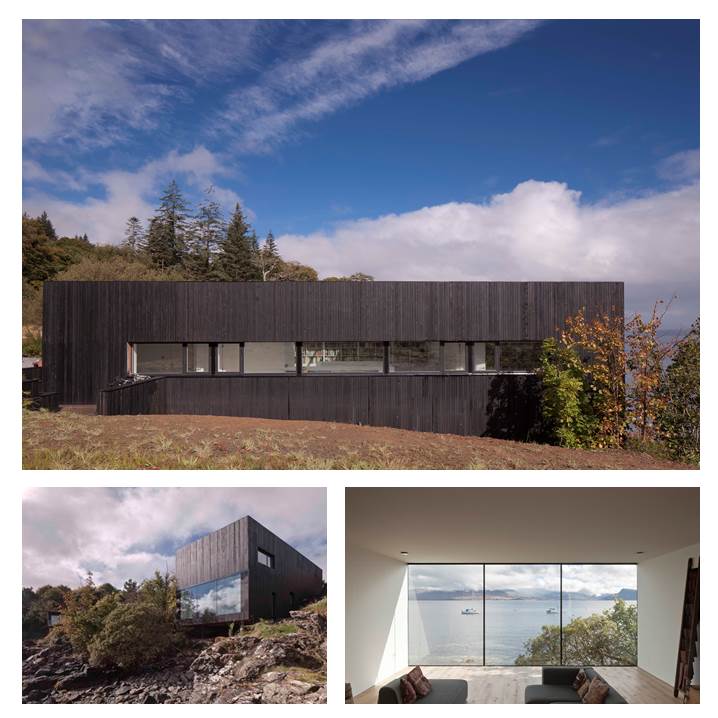
The Black House, Skye, Dualchas Architects, which connects sea and coast with an open, sleekly designed home. The house was designed around the clients’ collections and their wish to display these.
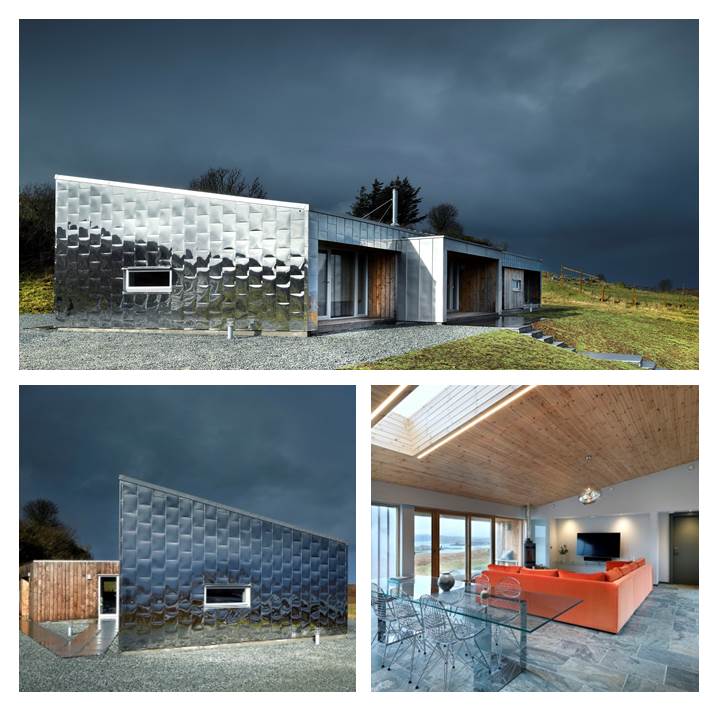
The Invisible House, Skye, Rural Design, which created a striking structure which complements its dramatic landscape on the Isle of Skye and minimises its impact on the open panoramic view from the roadside passing the site.
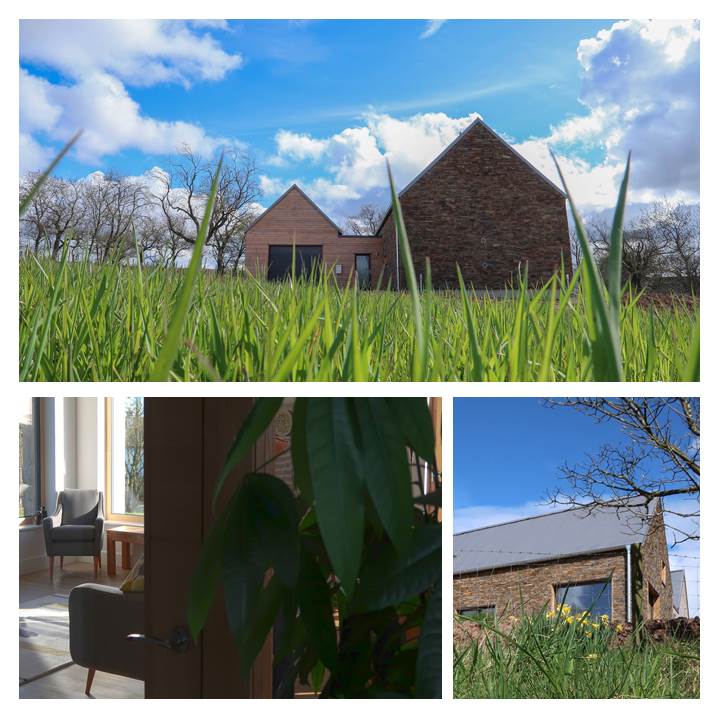
Loch Leven Low Energy Home, Perth and Kinross, Kirsty Maguire Architect Ltd, a comfortable, low maintenance, low impact, contemporary home for a retired couple. Entertaining family is the focus of the house with the large double-height dining and living space forming the heart.
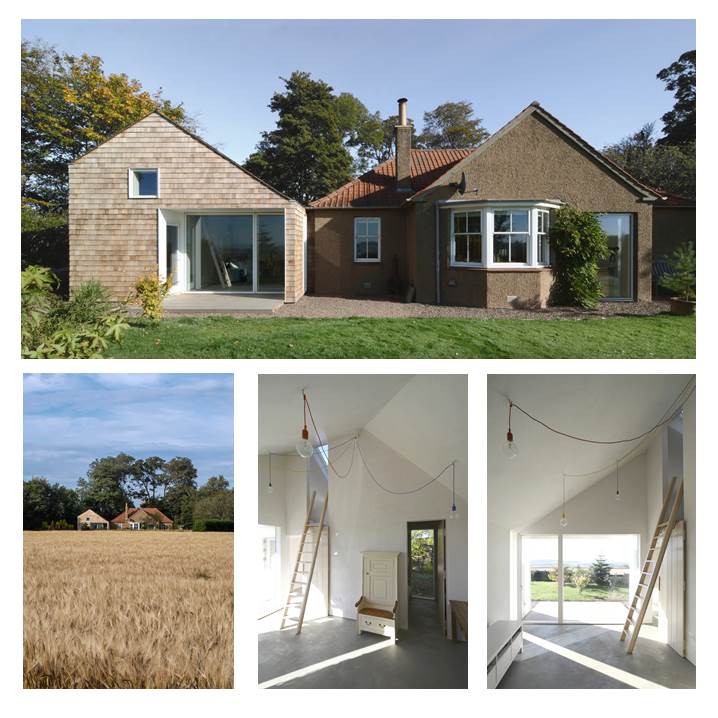
Sydserf, North Berwick, Sutherland & Co., a contemporary, child-focused extension on a rural home for a growing extended family. Sutherland & Co worked to respond thoughtfully to existing found situations to create positive symbiotic relationships between old and new.
Programme Director of the Saltire Society, Sarah Mason said of the Awards:
“The Saltire Housing Design Awards were the first Awards established by the Society in 1937 and have continued to be an important moment in Scotland’s architectural calendar.
The Awards promote the importance of good design and housing for all and have evolved to help to honour and encourage creativity, excellence and innovation in modern Scottish place making.
We have been impressed by the design, innovation and attentions to detail that is present in the projects celebrated and are particularly pleased at the exceptional examples of social housing developments, and innovation projects which resonate with the awards founding principles.
We are, as every grateful to the time and effort put in by all who take part in the Awards and especially to our judges who have the difficult task of deciding the Awards.”
The Shortlisted Projects
The Judges
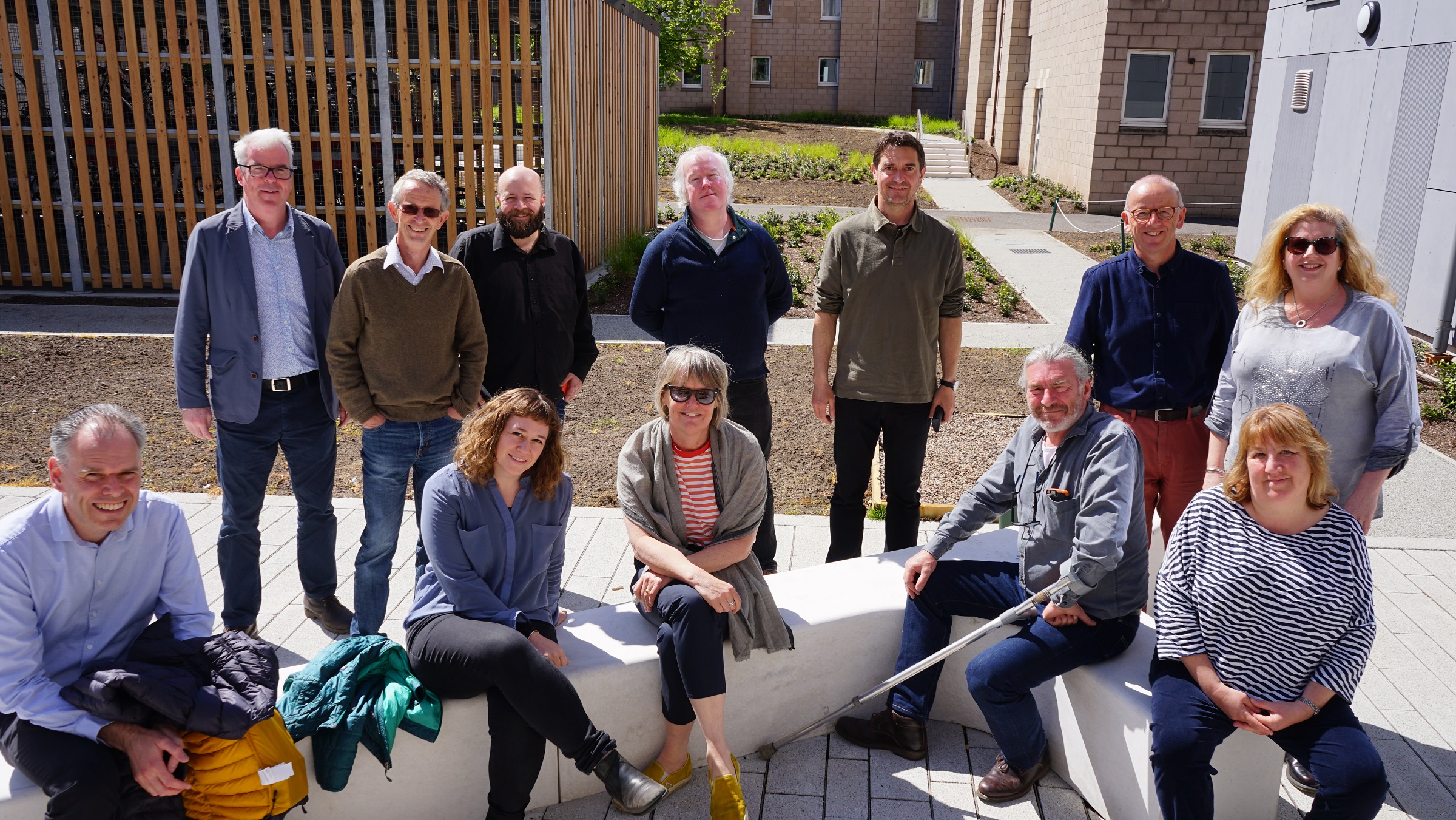
Back Row L to R: David Jamieson, Alistair Dickson, Bruce Newlands, John Brennan, Nick Barley, Steven Tolson and Suzanne McIntosh
Front Row L to R: Chris Simmonds, Tamsin Cunningham, Helen Lucas, John Shepherd and Heather Macnaughton
Photo by Chris Smith
The shortlisted in the Multiple category were:

Anderston Phase 4 & 5, Collective Architecture, which has worked to rejuvenate Glasgow’s great thoroughfare, Argyle Street, through 14 years of work.

Brunswick Road, Edinburgh, ISA Architecture & Design, which provided tenure blind properties with a reduced height to remain sympathetic to location.
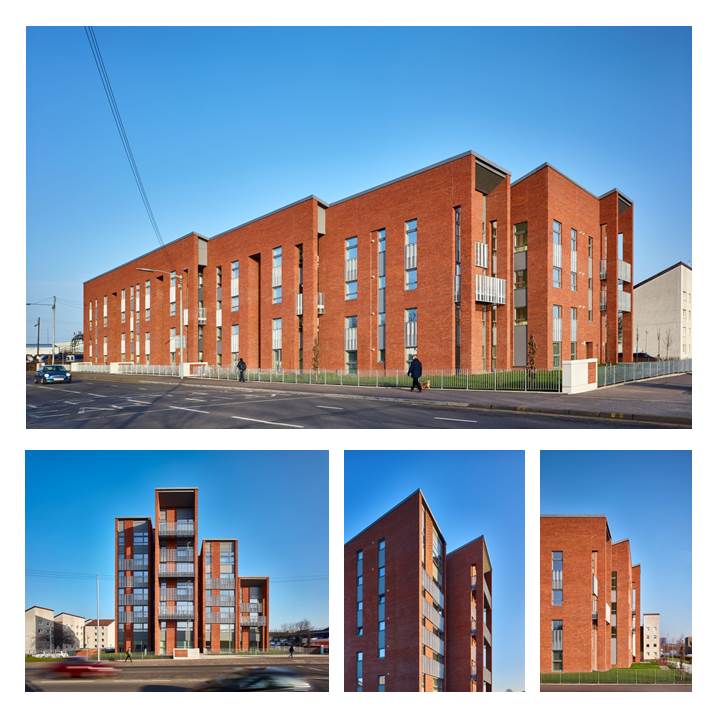
Laurieston 1C, Glasgow, Page\Park Architects, which strove to honour the history of this urban site while providing sustainable affordable housing.

Kesson Court, Elgin, ICOSIS Architects,which worked to create community in a fully accessible, bright space and communal garden.

Pennywell, Edinburgh, Barton Willmore, which provided tenure-blind neighbourhood within the wider Pennywell project with a focus on safety and accessibility.

Raining’s Stairs, Inverness, Trail Architects, which tackled an incredibly challenging landscape with an innovative response, creating the maximum number of properties.
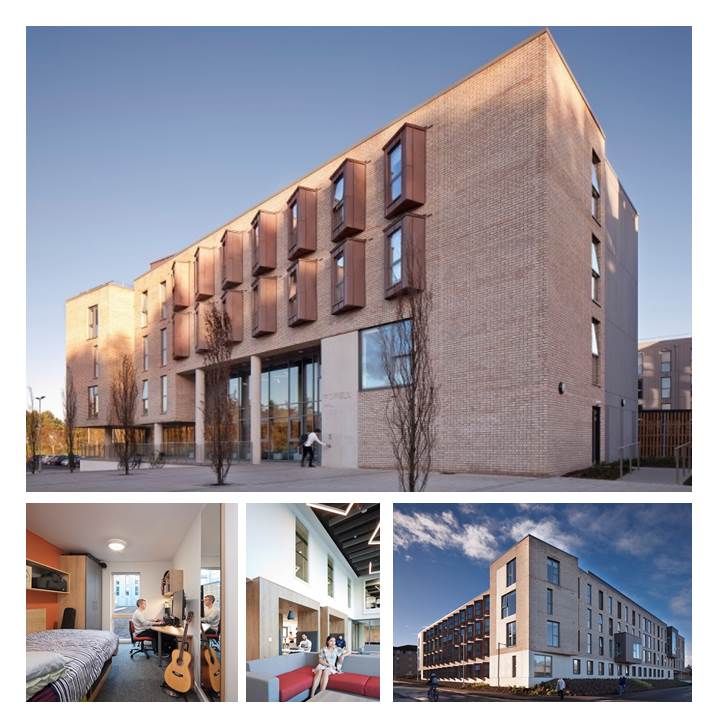
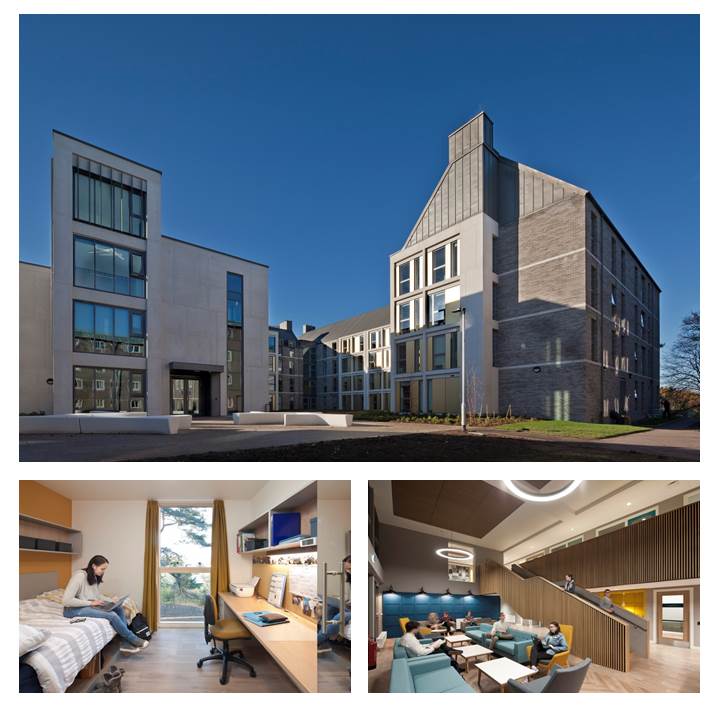
Powell Hall and Whitehorn Halls, St. Andrews, HLM Architects, which create excellent environments for students directly from their university.
The shortlisted in the Single category are:
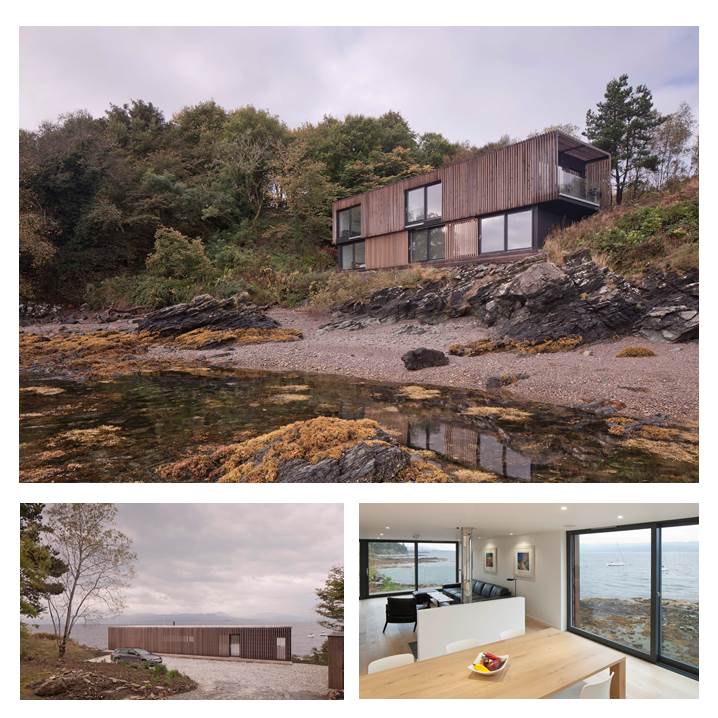
An Cala, Skye, Dualchas Architects, a home and guest-house, which offers a feeling of being on the very edge of the sea and rocky shore.

The Black House, Skye, Dualchas Architects, which connects sea and coast with an open, sleekly designed home.
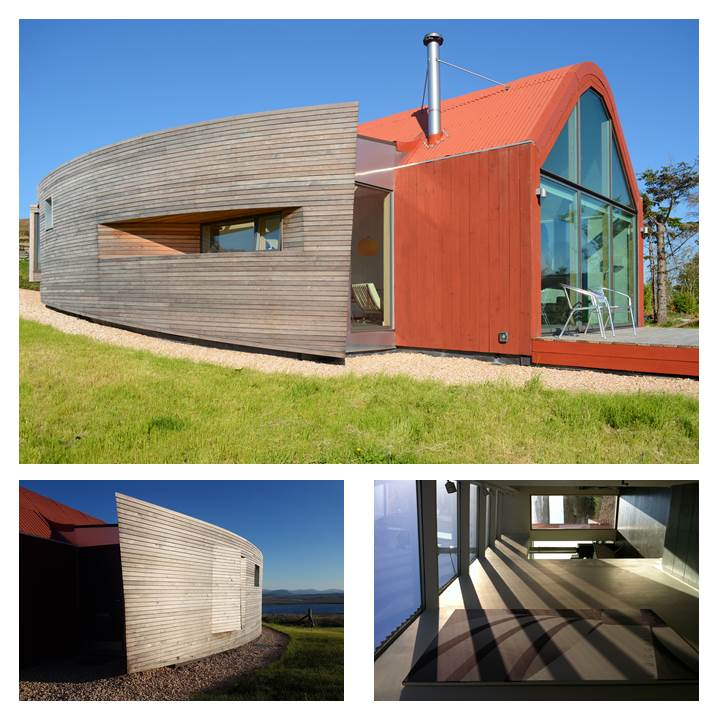
Handmade House, Lewis, Porteous Architecture LLP, a converted mission hall created and built by an architect couple on a challenging budget.

The Invisible House, Skye, Rural Design, which created a striking structure which complements its dramatic landscape on the Isle of Skye.

Loch Leven Low Energy Home, Perth and Kinross, Kirsty Maguire Architect Ltd, a comfortable, low maintenance, low impact,contemporary home for a retired couple.

Sydserf, North Berwick, Sutherland & Co., a contemporary, child-focused extension on a rural home for a growing extended family.
Shortlisted for Innovation in Housing are:
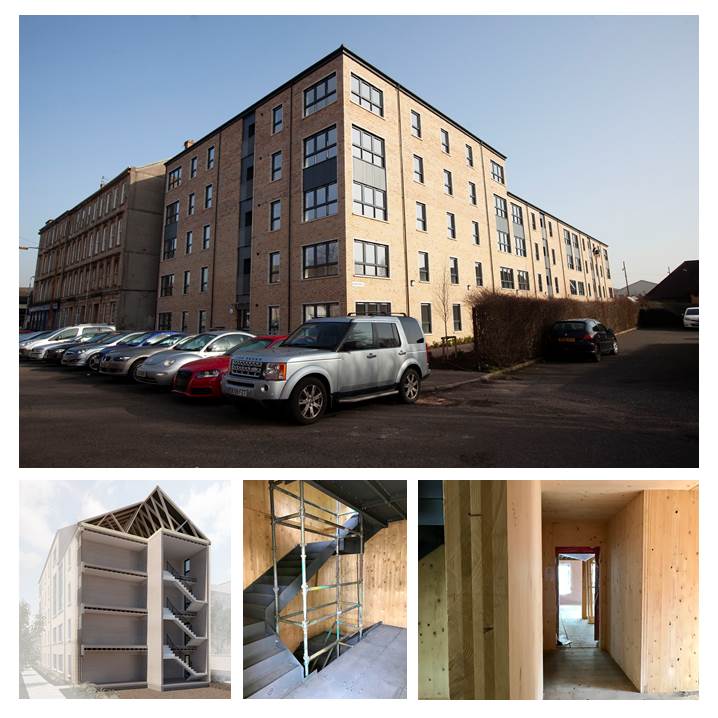
Admiral Street, Glasgow, which was constructed on unused urban land using an innovative hybrid of solutions manufactured offsite and CCG’s ‘iQ’ enhanced closed panel timber frame system to provide 35 one and two-bedroom apartments in a mix of social and mid-market rent.

Auchineden Barn, Glasgow, by Thomas Robinson Architects, aimed for the aim Passivhaus “Enerphit” Standard which requires that the annual energy load for heating is not more that 25kwhrs per annum in a conversion. This standard was met within an urban context and in a typical farm building.