2017 Results
The Saltire Society Housing Design Awards 2017 were announced at a ceremony at the Edinburgh Centre for Carbon Innovation with Kevin Stewart, Minister for Local Government and Housing and Dame Seona Reid, Guest Chair of the Awards.
The results were as follows;
The Saltire Medal
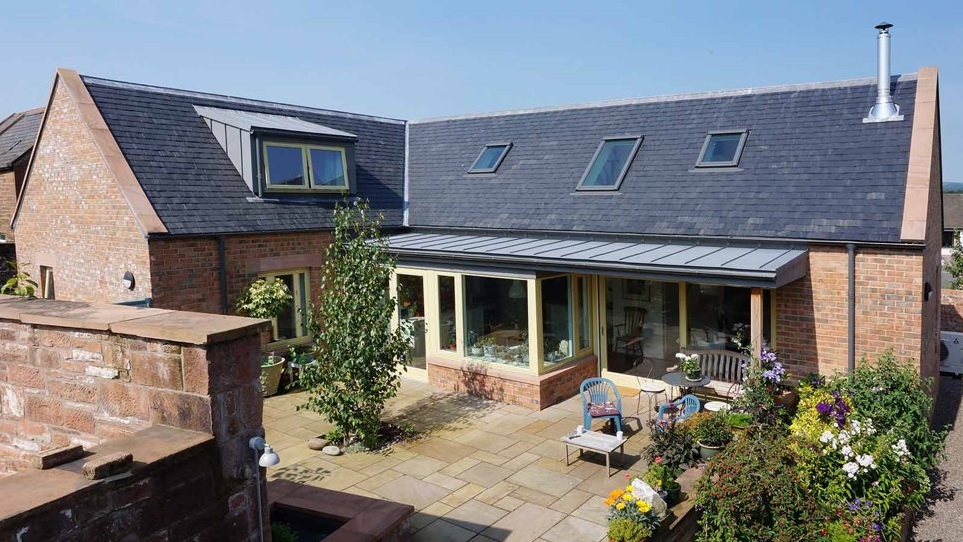 Lane’s End
Lane’s End
Dumfriesshire
Architect: John Murray Architect
Client: Freda Blackwood
Contractor: 3b Construction Ltd
Born of a clear unity of purpose between client and architect, this delightful mews type house fronts on to a narrow lane in the centre of Thornhill and opens out to reveal charming, light filled interiors built round a beautifully conceived and secluded walled garden. The visitor feels instantly at home in both.
Awards
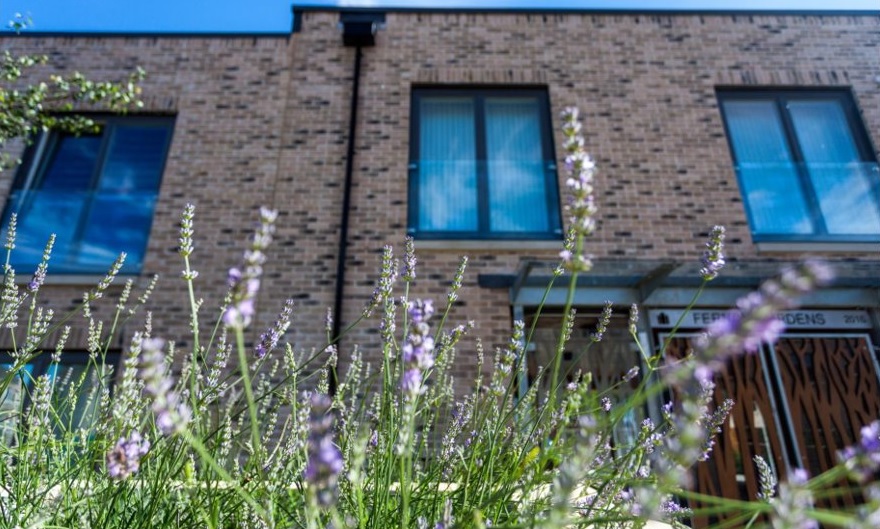 Fernan Gardens
Fernan Gardens
Shettleston
Architect: Anderson Bell Christie
Client: Shettleston Housing Association
Contractor: Lovell Construction
In this development of 29 flats for the over 55s, delightful homes are created around a beautifully landscaped courtyard. A simple and highly effective design treatment to the elevations with large areas of glazing, intelligent detailing of materials and rigorous planning.
 Lane’s End
Lane’s End
Dumfriesshire
Architect: John Murray Architect
Client: Freda Blackwood
Contractor: 3b Construction Ltd
Born of a clear unity of purpose between client and architect, this delightful mews type house fronts on to a narrow lane in the centre of Thornhill and opens out to reveal charming, light filled interiors built round a beautifully conceived and secluded walled garden. The visitor feels instantly at home in both.
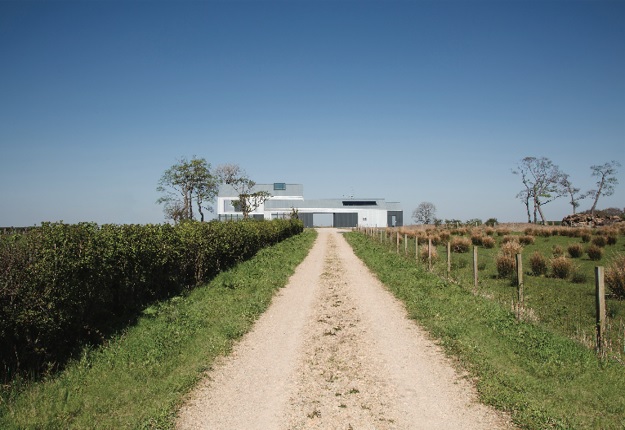
Newhouse of Auchengree
North Ayrshire
Architect: Ann Nisbet Studio
Client: Mr & Mrs Law
Contractor: 3b Construction Ltd
On an elevated position in rural Ayrshire, this house references the local vernacular of isolated
farm steadings. Sheltered outdoor spaces, thoughtful consideration of views to all sides and a
highly enjoyable journey through the interior make this house a delight. A distinctive and
confident house by a new practice based in Glasgow.
Innovation in Housing Award
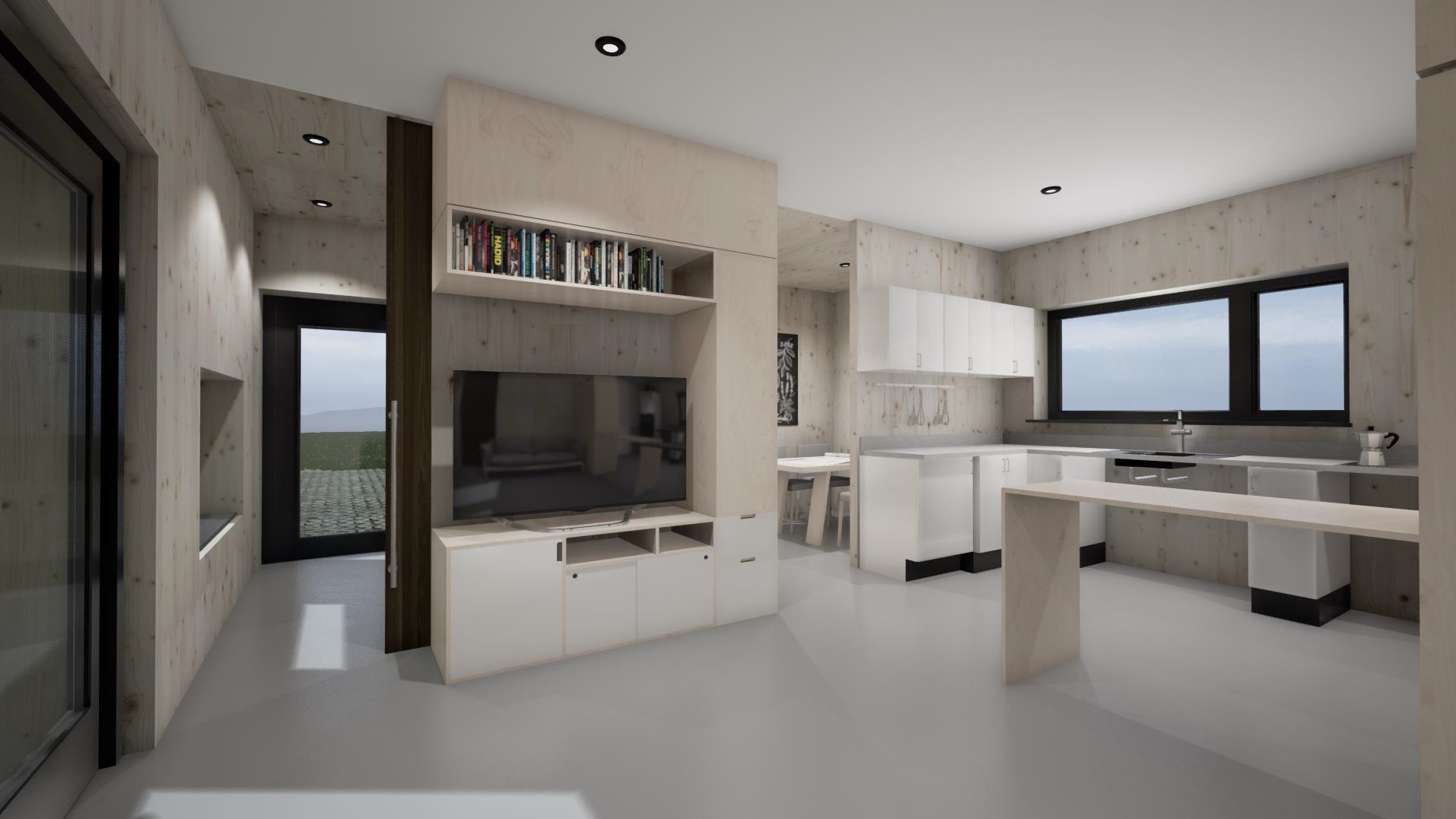
Fit Homes - Delivering Health
and Wellness in the Digital Age
Albyn Housing Society
Carbon Dynamic
NHS Highland
This project is innovative in its approach with procurement and finance to deliver social housing
for older and more vulnerable tenants. With involvement from the NHS Highland and RG University, the housing association is pioneering procurement and financing methods using off- site low-carbon construction technology. With a social enterprise involvement, there is lots of good thinking about what will make attractive and highly flexible homes.
CIOB Good Building Awards

Newhouse of Auchengree
North Ayrshire
Architect: Ann Nisbet Studio
Client: Mr & Mrs Law
Contractor: 3b Construction Ltd
The high level of finish and attention to detail throughout the dwelling is highly visible and is also well reflected in the use and detailing of the zinc cladding to both the walls and roof.
 Fernan Gardens
Fernan Gardens
Shettleston
Architect: Anderson Bell Christie
Client: Shettleston Housing Association
Contractor: Lovell Construction
It is increasingly difficult in today’s financial climate to provide good quality affordable housing built to a high standard of design and construction as well as creating a good living environment for those who occupy the houses.
In this project, by Shettleston Housing Association, the general standard of brickwork and roof finishes together with the detailing and finish in the stairwells and raised brick planter areas for use by the individual occupiers of the ground floor units is high and worthy of note.
Commendations
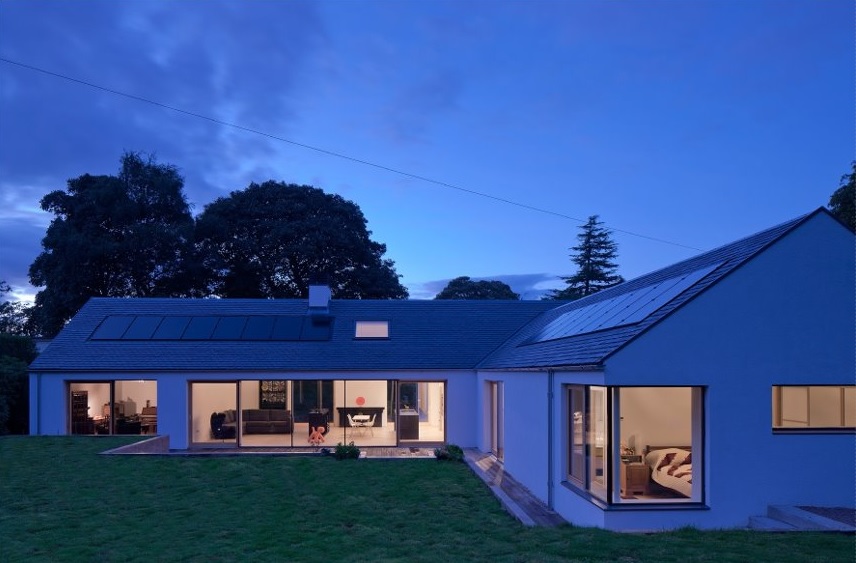
Ravelston Dykes Lane
Edinburgh
Architect: Konishi Gaffney Client:
Private Contractor: Gloss Projects
A clever upgrading of a 1960s Edinburgh bungalow, this project has beautifully enhanced this
modernist house and its large garden setting. With a nod to a Japanese design, the sequence of
spaces from the street to rear garden is varied and generous. The highlights are a loggia addressing the front garden, long vistas down the bedroom corridor and a dramatic living space addressing the back garden.
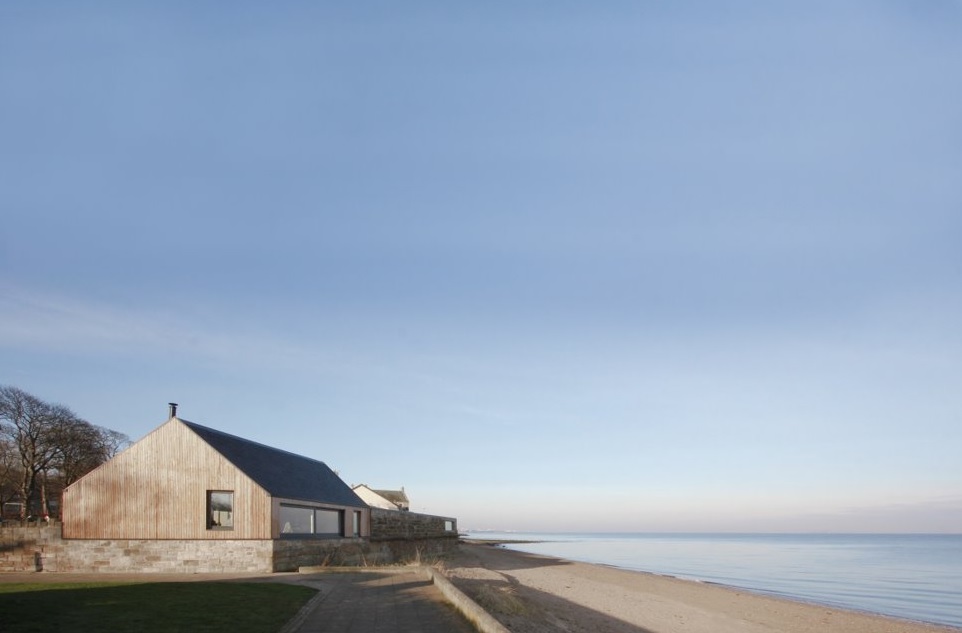
Edinburgh Road
Musselburgh
Architect: A449 Ltd
Contractor: Gloss Project
At an exposed coastal location, a unique home has been formed around the ruins of a sea wall and former house. The design gives the best of the view to two rooms which terminate a long corridor whilst the bedrooms face south to a courtyard garden. With imaginative detailing of some low-cost materials, this skilful intervention creates a characterful home which is worthy of its dramatic setting.
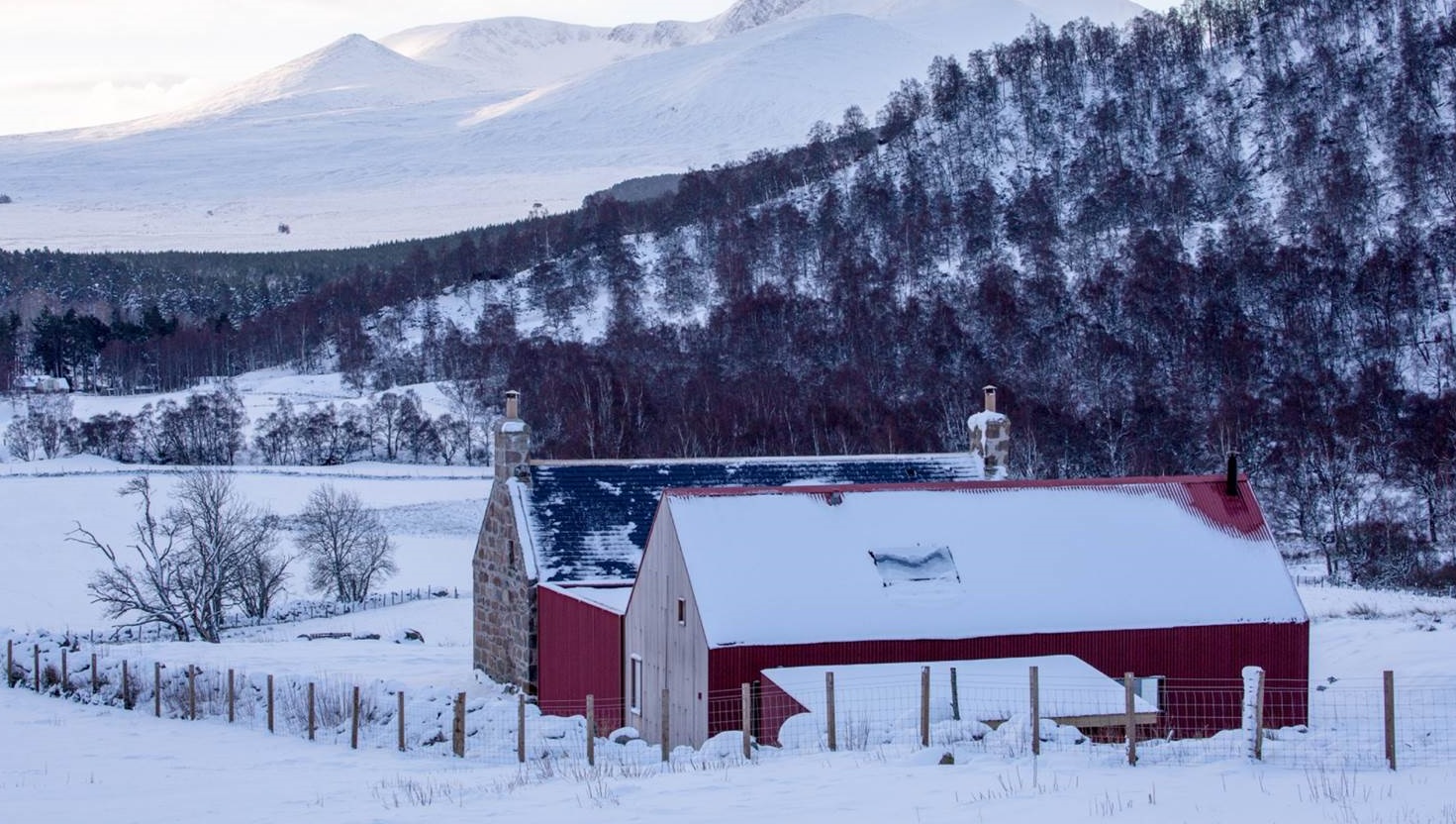
Coldrach
Aberdeenshire
Architect: Moxon Architects Ltd
Client: Emma Rampton
Contractor: Tor Contracting Ltd
The rescue of a dilapidated Highland but ‘n ben to create a four-bedroom home. A new extension
echoes the original cottage, forming a sheltered courtyard space. Imaginative detailing,
particularly the use of red oxide corrugated sheeting recalls the vernacular farm outbuildings of
the area and helps to ensure that this house sits perfectly in its spectacular mountain setting.
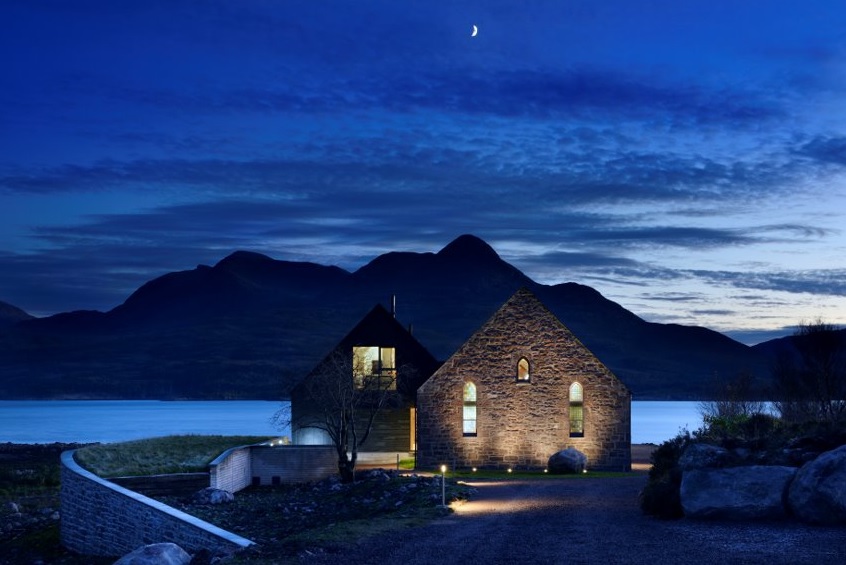
House at Corrie
Torridon
Architect: Rural Design
Client: Sandy Macrae & Jane Tiller
Contractor: James McQueen Building Contractors
The creative use of a disused church building in a dramatic and remote setting to form a unique
family home. By breaking down the accommodation into a cluster of forms, the original
building is not overwhelmed and the house sits comfortably with the surrounding mountains. Clever space planning and deft use of materials and detailing ensure that this will be a robust and much-loved destination.
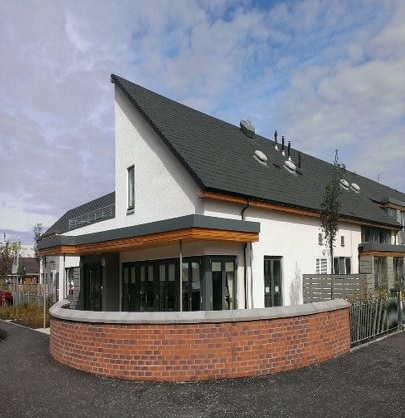
Cowan Court Extra Care Housing Development
Penicuik
Architect: Hackland + Dore Architects
Client: Midlothian Council
Contractor: Hart Builders (Edinburgh) Ltd
This innovative development creates 30 new council houses and a 32-bed extra care home for dementia sufferers. The panel was impressed with the success of the scheme in the community and how it had a transformative effect on the lives of its residents. The care flats and housing are arranged around landscaped garden spaces.
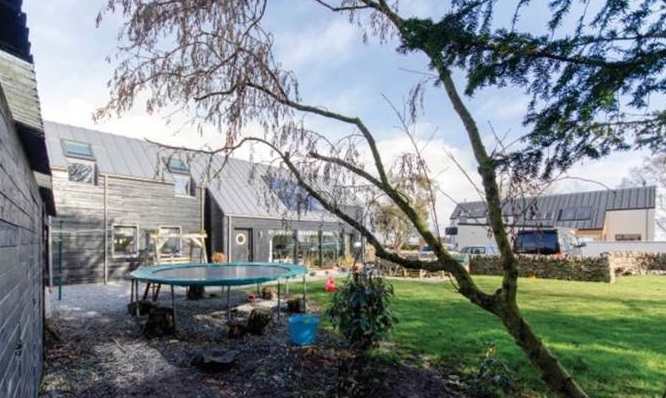
Old Orchard
Kirton of Craig
Architect: Gary Adam Chartered Architect
Client: Private
Contractor: DB Christie Joiners Ltd & Self Build
A cluster of four privately developed houses led by an architect-developer. Whilst being individual
in massing and materials the houses maintain a consistency of design through a common roof shape. With a high level of energy efficiency and design ambition the scheme demonstrates that speculative housing can create a strong sense of identity, rooted in its locale.
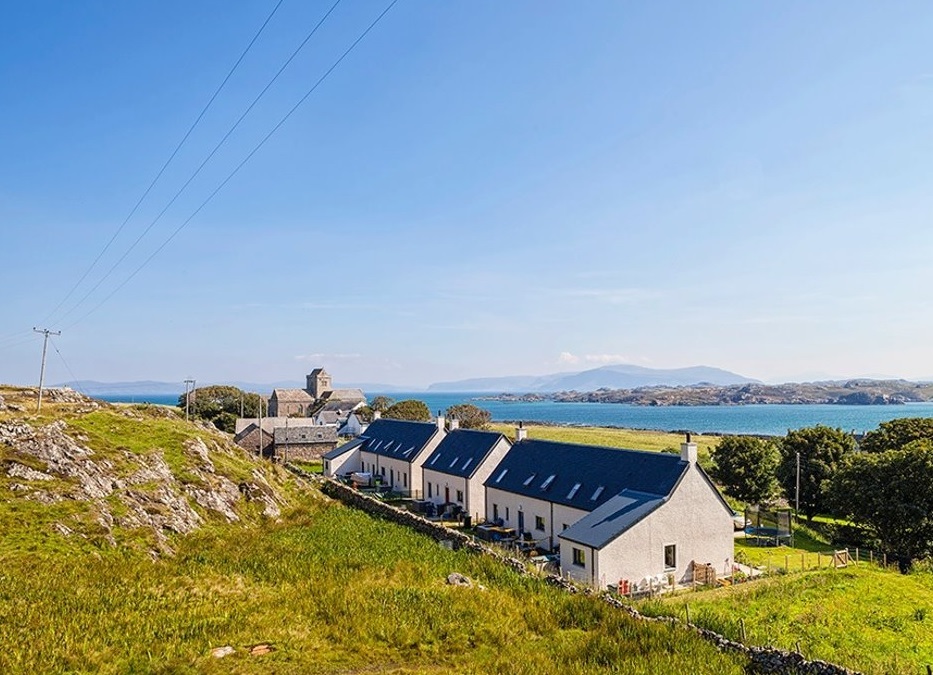
The Glebe
Isle of Iona
Architect: Roots Architecture
Client: Iona Housing Partnership (2011-2015)
Client:West Highland Housing Association (from 2015)
Contractor: TSL Contractors Ltd
Fifteen years in the making, this development of five affordable homes provides desperately needed new housing in one the UK’s remotest locations. In a highly sensitive site within view of the Abbey, the linear form reinforces the existing settlement pattern. The efficient and compact form of the houses was designed to be robust and buildable in an area of challenging transportation.
Innovation in Housing Commendation
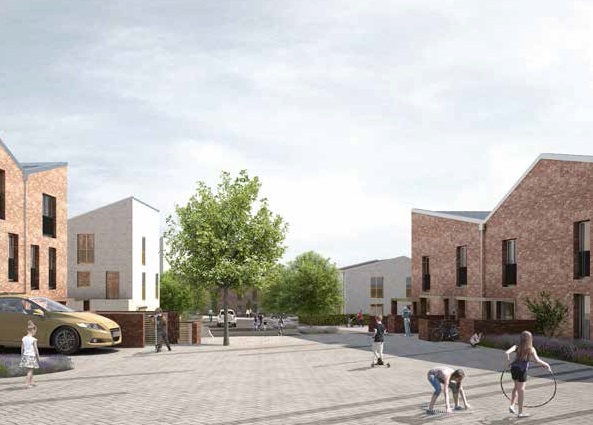
Fraser Avenue
Inverkeithing, Fife
Architect: 7N Architects
Client: Fife Council
Consultant: Kingdom Housing Association
An exemplary approach to redeveloping one of Britain’s most deprived housing estates. The Council and architects should be commended for thorough levels of community engagement which are informing the design for 200 replacement homes. There is a strong ambition to create an integrated and cohesive new place whilst holding on to a strong community spirit. Breathable and low carbon construction methods which are innovative in this sector are being developed.
View the 2017 Shortlisted Projects in the films below
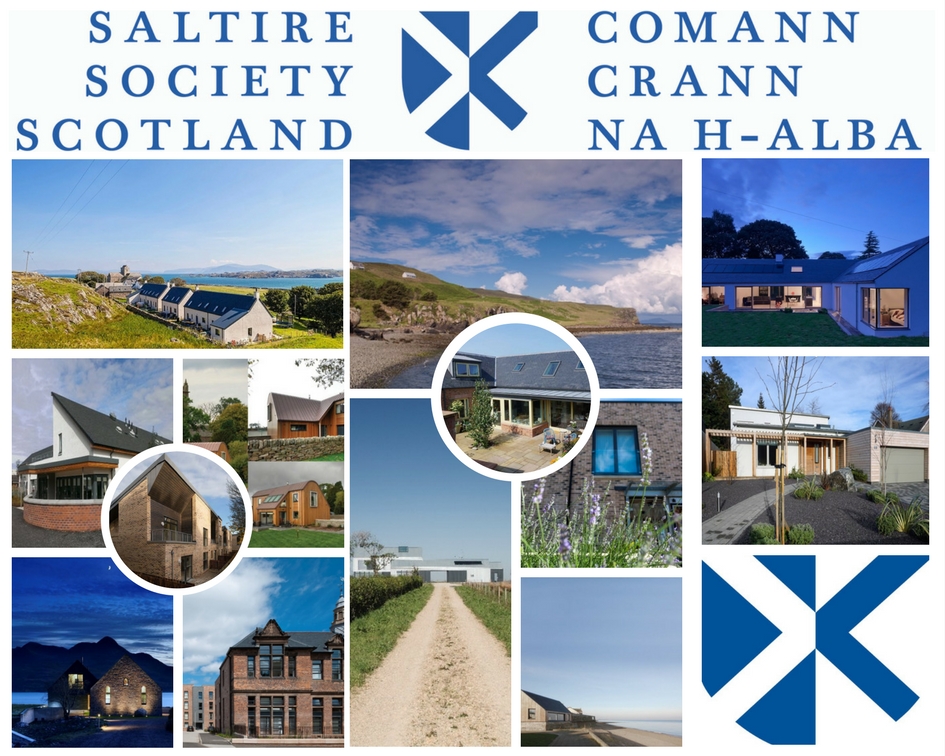
2017 Shortlist Announced
The shortlists for all three Awards in this year’s Saltire Society Housing Design Awards have been announced ahead of the annual awards ceremony, which will take place in Edinburgh later in the month.
Celebrating their 80th anniversary, the Saltire Society Housing Design Awards celebrate excellence and achievement in Scottish house building and place-making.
This year’s awards ceremony will take place on Wednesday 21 June at the Edinburgh Centre for Carbon Innovation. The event will feature a special launch of the Saltire Society Housing Design Awards interactive Map, as part of the Saltire Society’s 80th anniversary celebrations. This year’s awards will be announced by Guest Chair Seona Reid and Kevin Stewart MSP, Minister for Local Government and Housing.
The winners in each of the three awards will be announced at the special ceremony as well as the recipient of the coveted Saltire Medal with its accompanying £1,500 prize fund. The Innovation in Housing award continues to benefit from financial support from the Scottish Government, with the winner of this category receiving a separate £1,500 cash prize.
The guest chair can choose any project at their medal winner, not just award winners.
Single Dwellings
 |
 |
Newhouse of Auchengree
Architect: Ann Nisbet Studio |
Ravelston Dykes Lane
Architect: Konishi Gaffney Architects |
 |
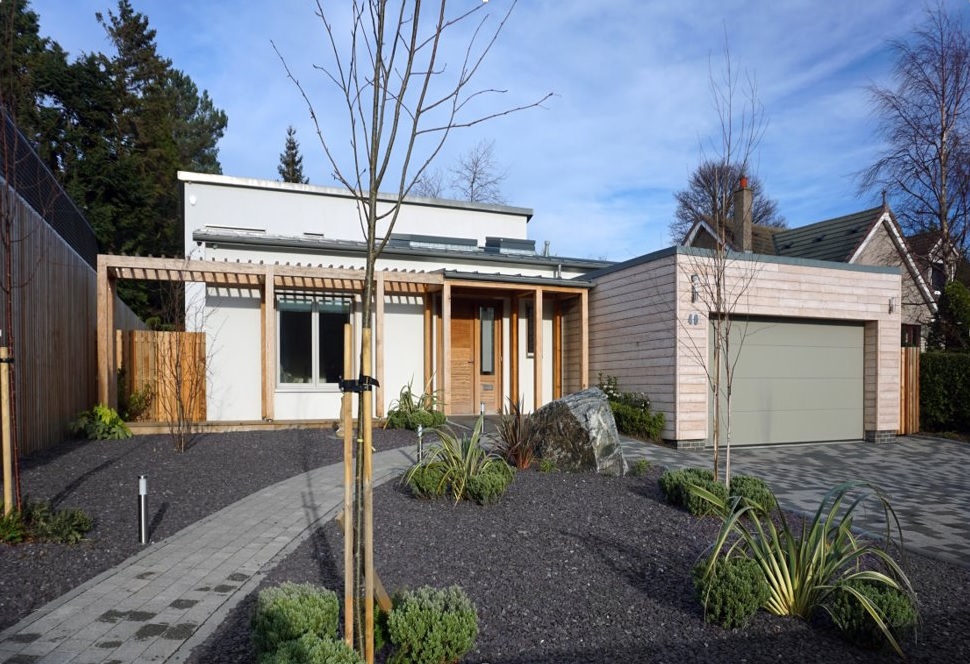 |
Edinburgh Road, Musselburgh
Architect: A449 LTD |
Swanston House, Edinburgh
Architect: Helen Lucas Architects |
 |
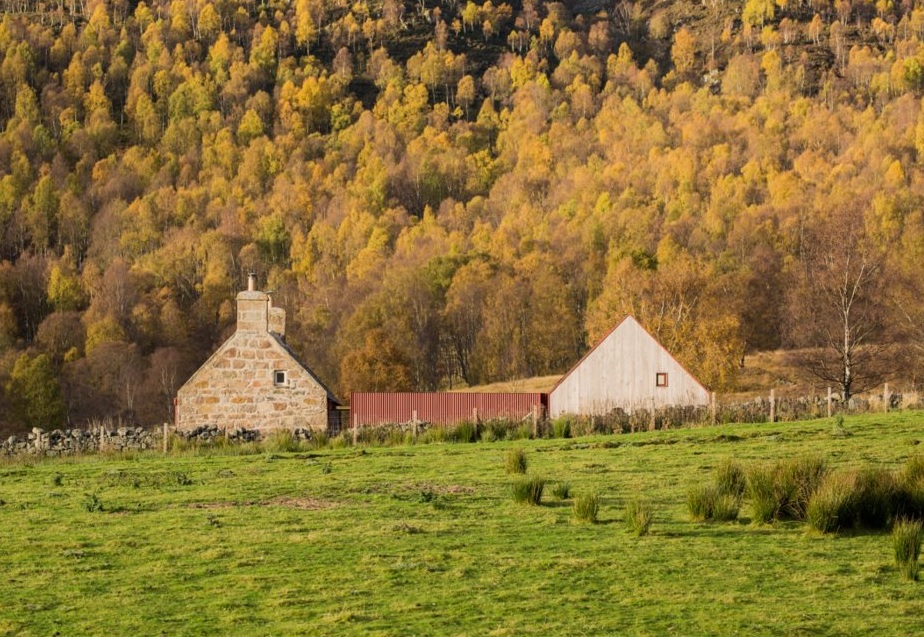 |
Lane’s End, Dumfriesshire
Architect: John Murray Architect |
Coldrach, Aberdeenshire
Architect: Moxon Architects Ltd |
 |
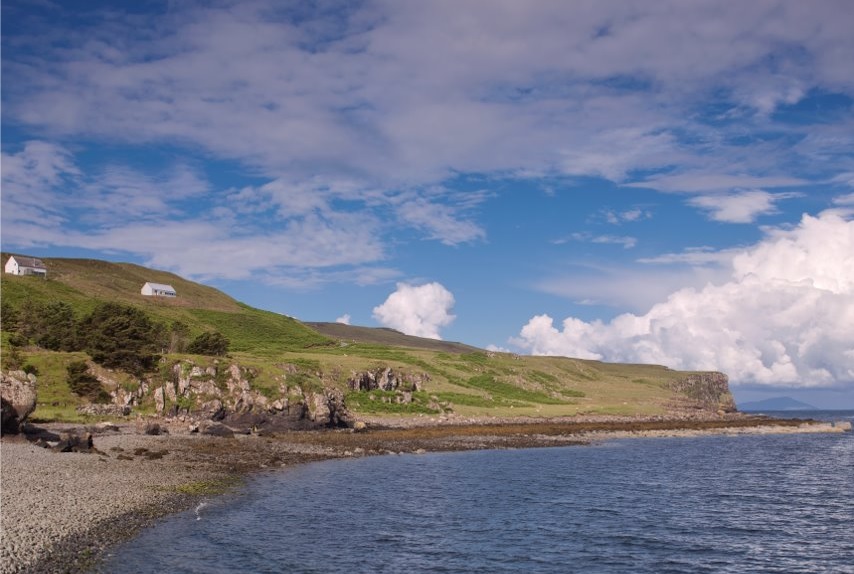 |
House at Corrie. Wester Ross
Architect: Rural Design |
Tinhouse, Isle of Skye
Architect: Rural Design |
Multiple Housing Developments
 |
 |
Fernan Gardens, Glasgow
Architect: Anderson Bell Christie |
The Glebe, Isle of Iona
Architect: Roots Architecture |
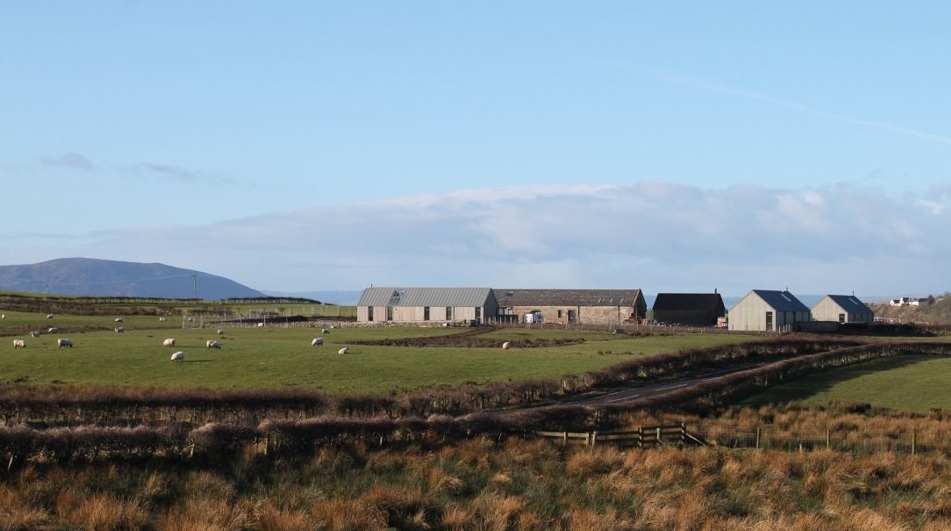 |
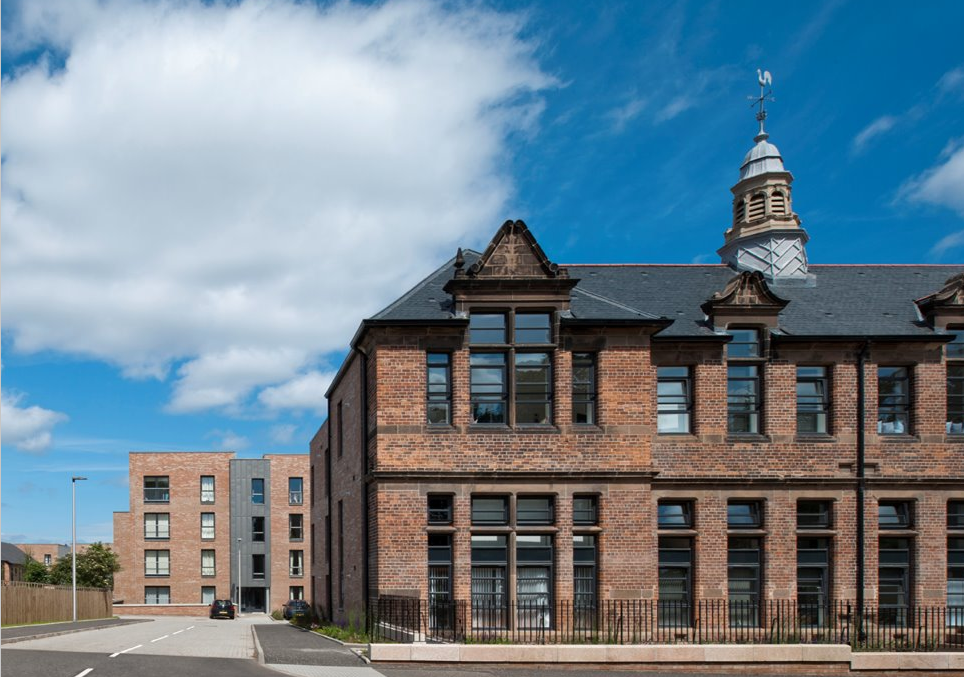 |
Ambrismore, Isle of Bute
Architect: Page / Park Architects |
The Schoolhouse, Edinburgh
Architect: Halliday Fraser Munro |
 |
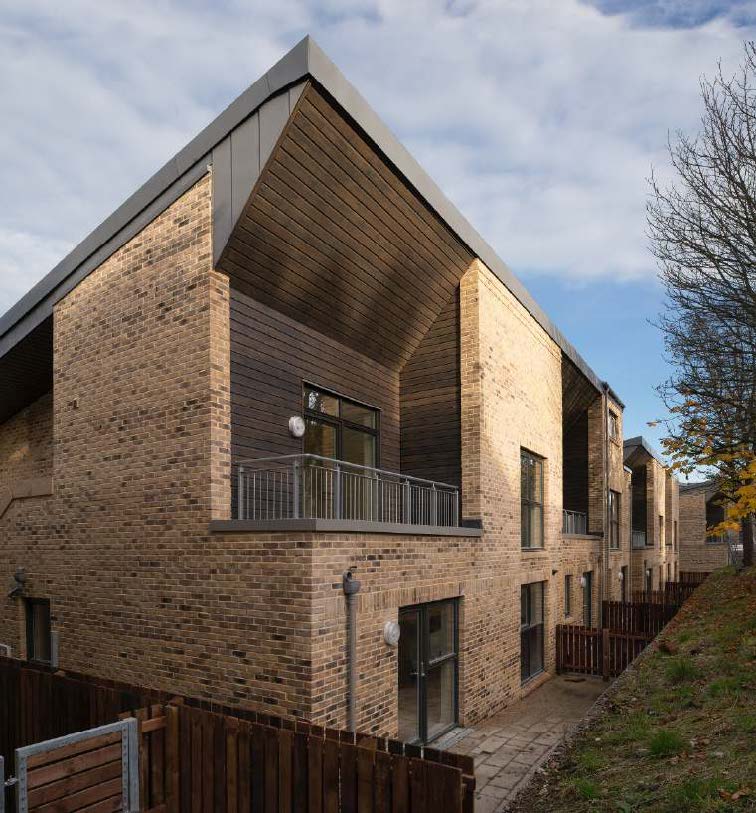 |
Cowan Court, Penicuik
Architect: Hackland + Dore Architects |
Eriboll Crescent, Glasgow
Architect: Collective Architecture |
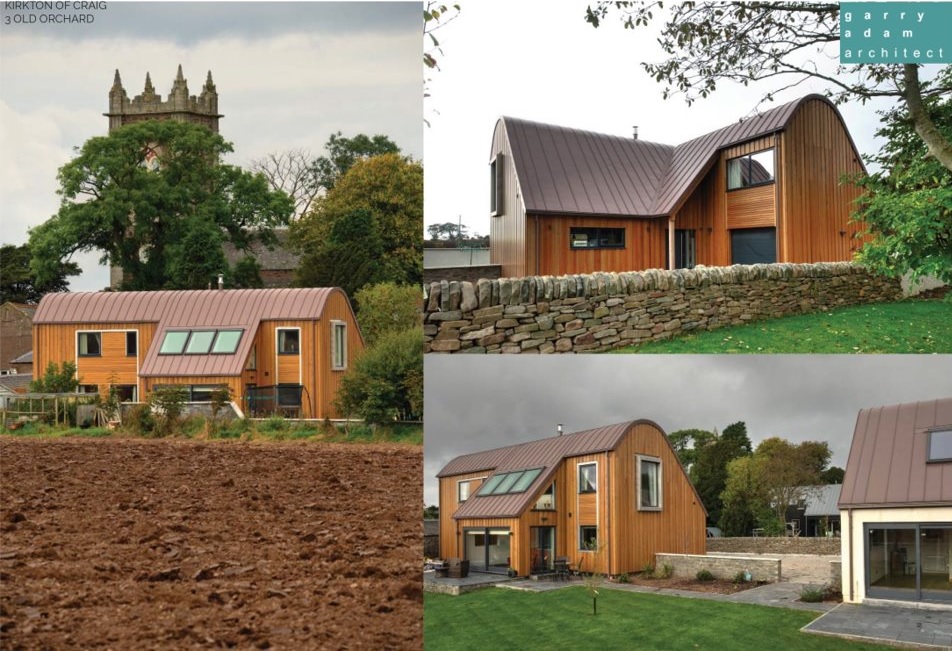 |
|
Old Orchard at Kirkton of Craig
Architect: Garry Adam
Chartered Architect |
|
Innovation in Housing
- Fit Homes: Delivering Health & Wellness at home in the Digital Age
Albyn Housing Society, Carbon Dynamic and NHS Highland
- Fraser Avenue, Inverkeithing
Architect: 7N Architects
Commenting on this year’s Saltire Society Housing Design Awards shortlists, judging panel guest chair Seona Reid said:
"It has been a real privilege to travel the length and breadth of Scotland to
visit this year's shortlist. Whether in rural, urban or suburban settings, clients
and design teams have brought their passion, skill and insight together to
create some wonderful homes."
Convener of the Saltire Society Housing Design Awards, David Jamieson, said:
The Saltire Society’s housing awards panel has just returned from
a three-day, 1500-mile tour of Scotland visiting the shortlisted
entries for this year’s awards in the flesh. We have seen a wide
range of housing types which reveal great enthusiasm and expertise
in practice to make excellent homes. All of the designers and
owners of these shortlisted entries should be congratulated for getting
this far in the process.
With the government’s agenda to build greater numbers of
affordable housing in Scotland there is a danger that quality
will be sacrificed in order to achieve those targets.
It is pleasing that there are some really excellent hew
homes being built.
Programme Director of the Saltire Society, Sarah Mason:
We are excited to announce this year’s shortlist and look forward to
revealing the final awardees on 21st June with guest Chair Seona Reid and Minister for Housing and Local Government,Kevin Stewart MSP.
As ever we have been very impressed by the examples of creativity,
excellence and innovation in modern Scottish place-making present in this year’s shortlist.