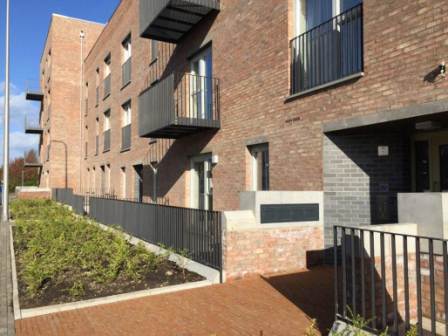
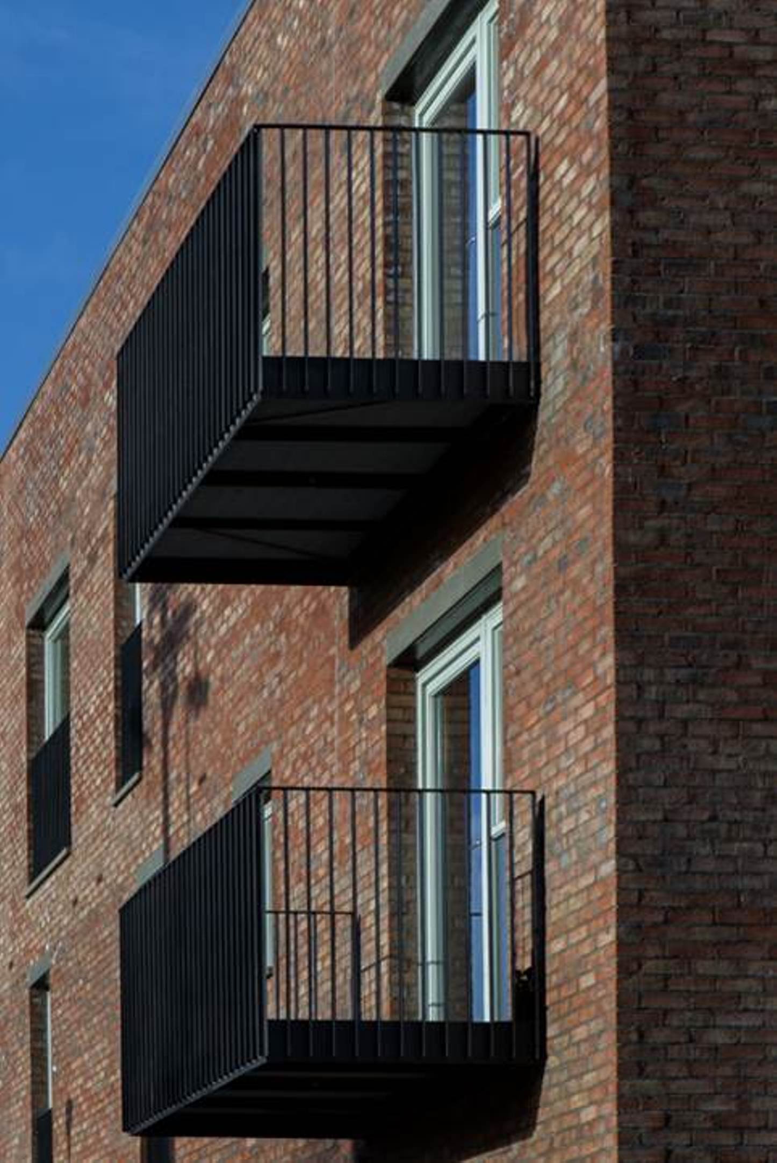
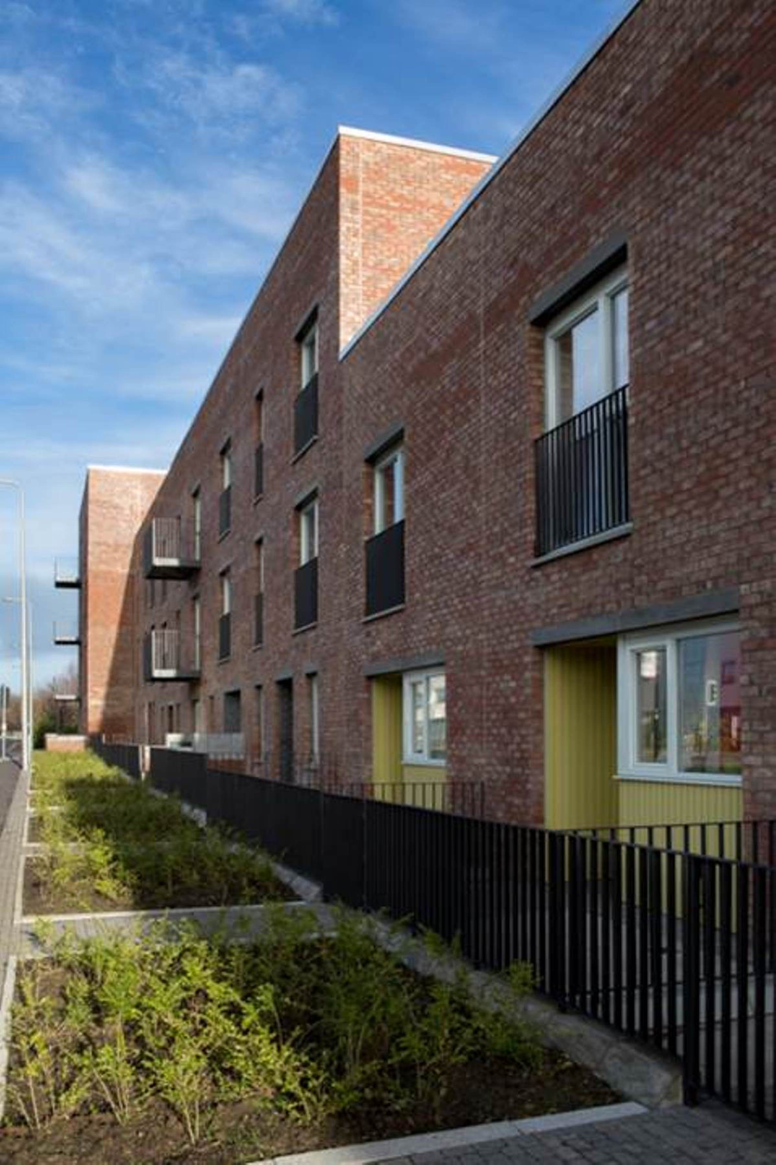
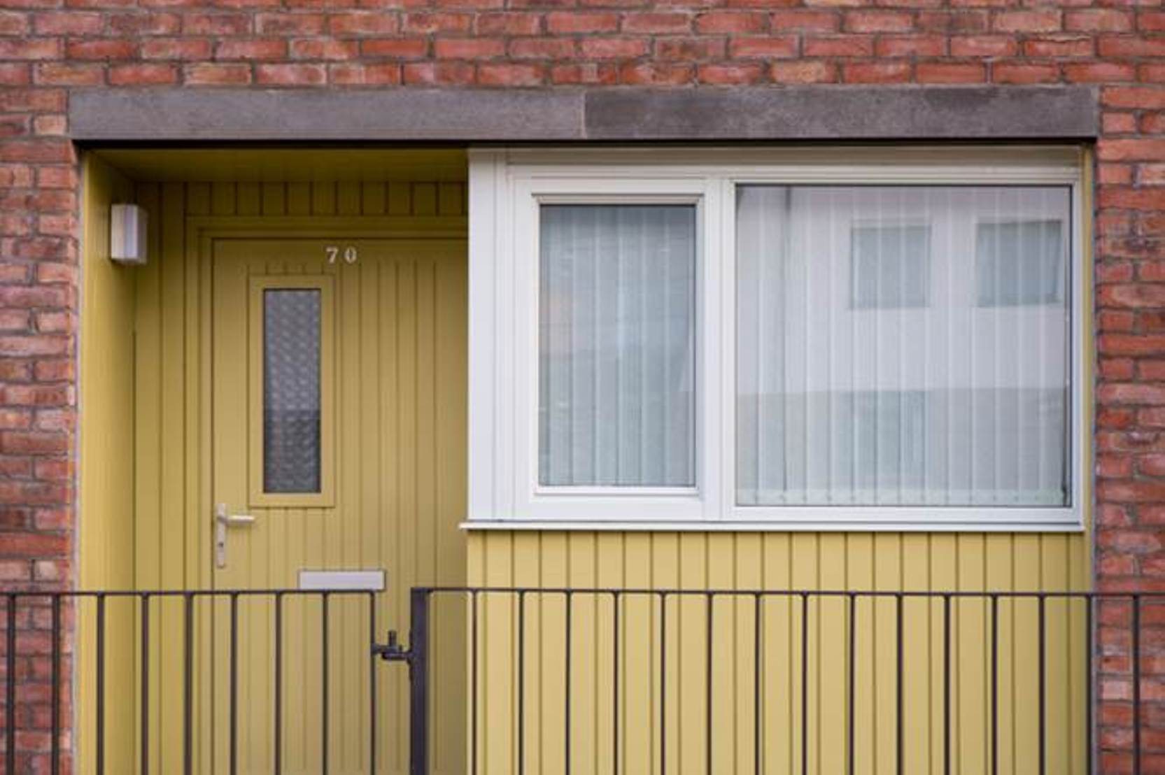
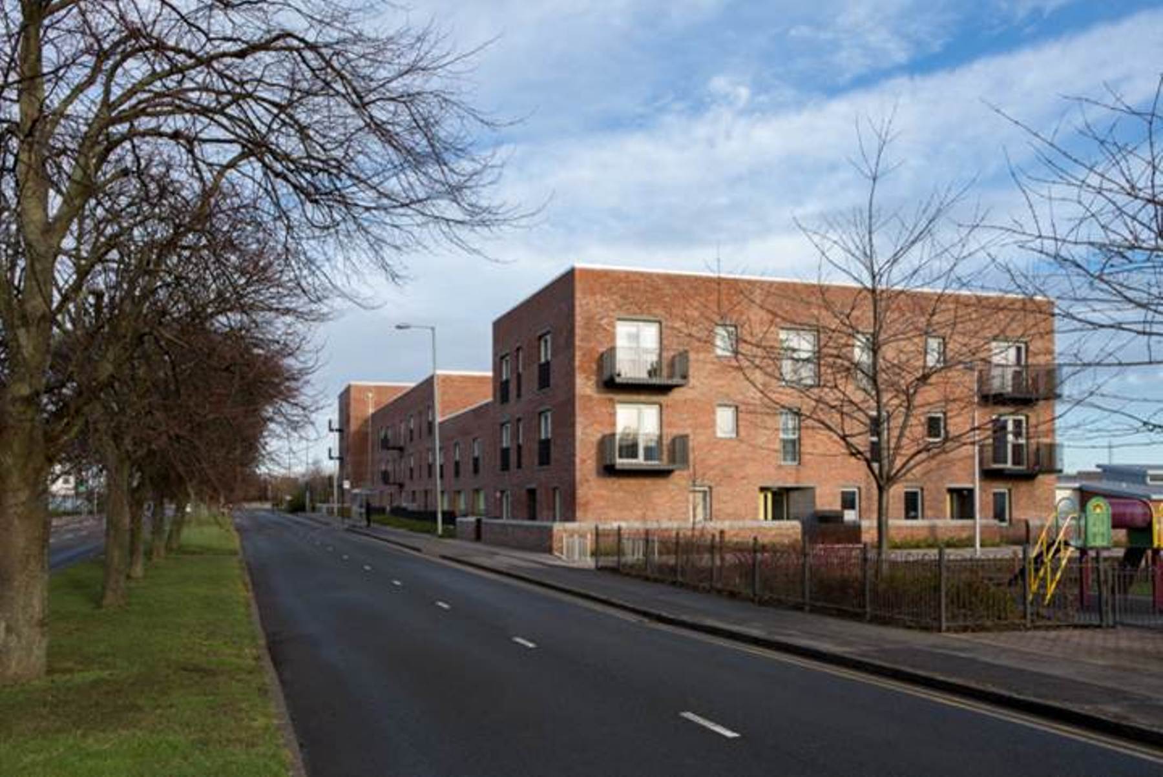
Architect: Malcolm Fraser Architects
Landscape Architects: Harrison Stevens
Key Aims and Objectives of your Project
Our client were 21st Century Homes for Edinburgh who had a wider programme to provide 1400 mixed tenure homes on the west side of Edinburgh of which approximately 700 were to be in Pennywell. Masterplans and a design guide were prepared for the wider area and the site at Pennywell Road/West Pilton Crescent is one of ten separate sites within them.
Malcom Fraser Architects were given a brief to design a standalone exemplar development for future works, and to provide modern, energy efficient social housing in a range of unit sizes.
Site and Context
The site and neighbourhood were challenging. The ground was contaminated and the site was overshadowed by an adjacent high rise point block to the south-east (Northview Tower). Two schools are located to the east and west and a main road runs along the west boundary of the site.
The design strategy sets the main frontage of the housing along Pennywell Road with small private gardens and public realm landscape. The remainder of the triangular site forms a large common garden area with adjacent ancillary buildings including bike and bin stores and a communal plant room.
One of our key objectives was to improve the public realm link between the primary and secondary schools and set the new housing in high quality private and public open space.
Approach and Execution
One of the key design considerations has sought to develop the principles the Smithson’s described as “good ordinariness”, referencing the traditional tenement typologies of the New Town of Edinburgh, with a simple language of large repetitive window openings to allow as much daylight into the units as possible. The homes use a limited palette of durable, repairable and recyclable materials. Garden walls, entrance lobbies and pathways use the same brick and this simplicity helps to create a cohesive architectural language across the site and in the design of the public realm.
Future Proofing
Various measures have been used to futureproof the homes:
- A Combined heat & power system has been used with individual smart meters located in each property
- U- Values exceed current Building Regulation requirements
- ‘Breathable Wall’ construction used to improve air quality inside the homes by avoiding the use of PVC vapour barrier which keeps air borne moisture zipped up inside the homes.
- 4nr wheel chair properties incorporated at ground floor
- Council has established a cooperative approach to property management with tenants
- Additional investment to upgrade the adjacent open space and play area to link with Northview Court