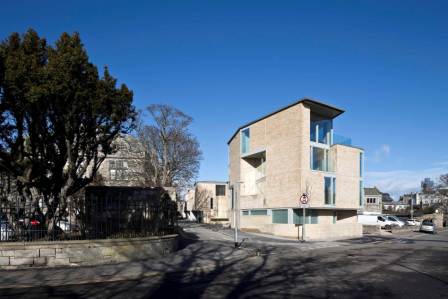
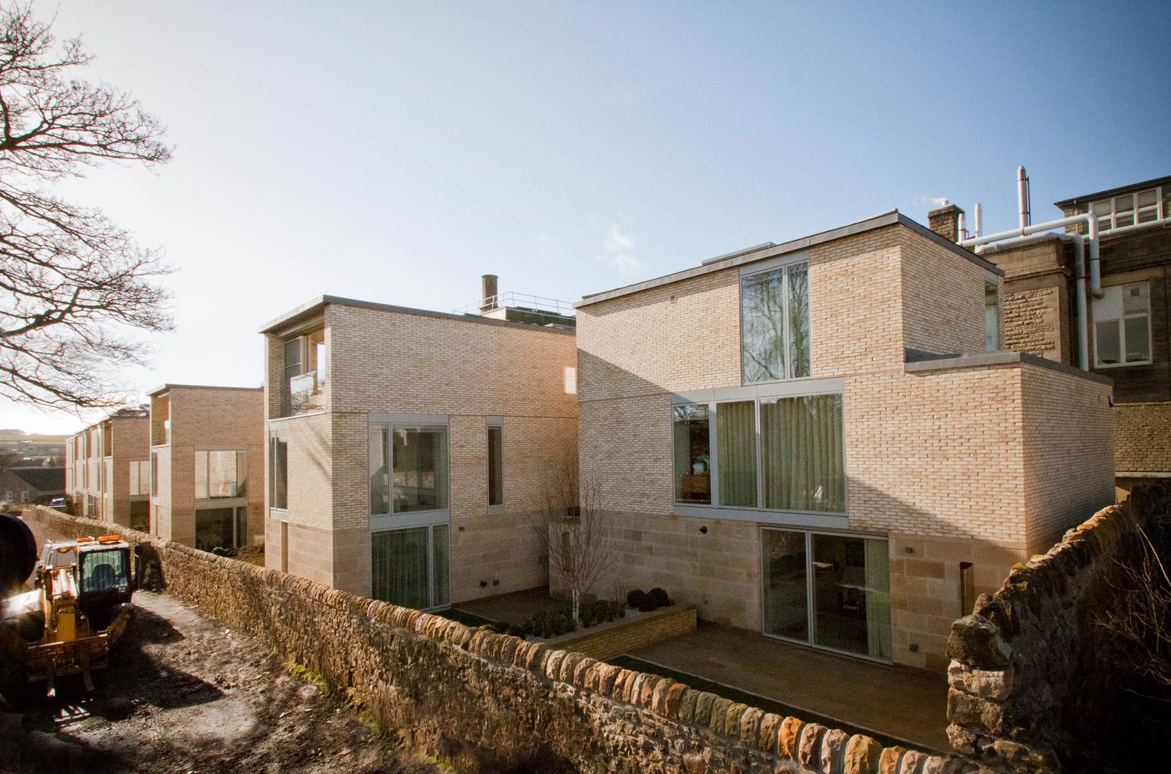
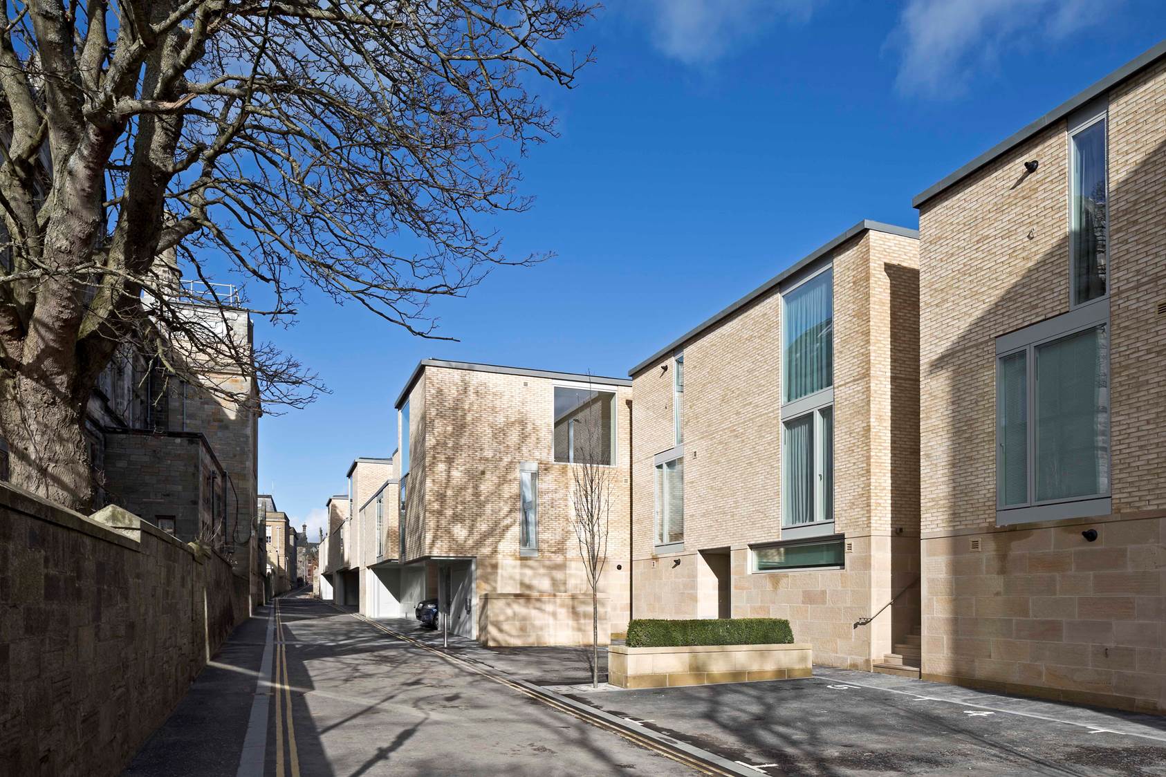
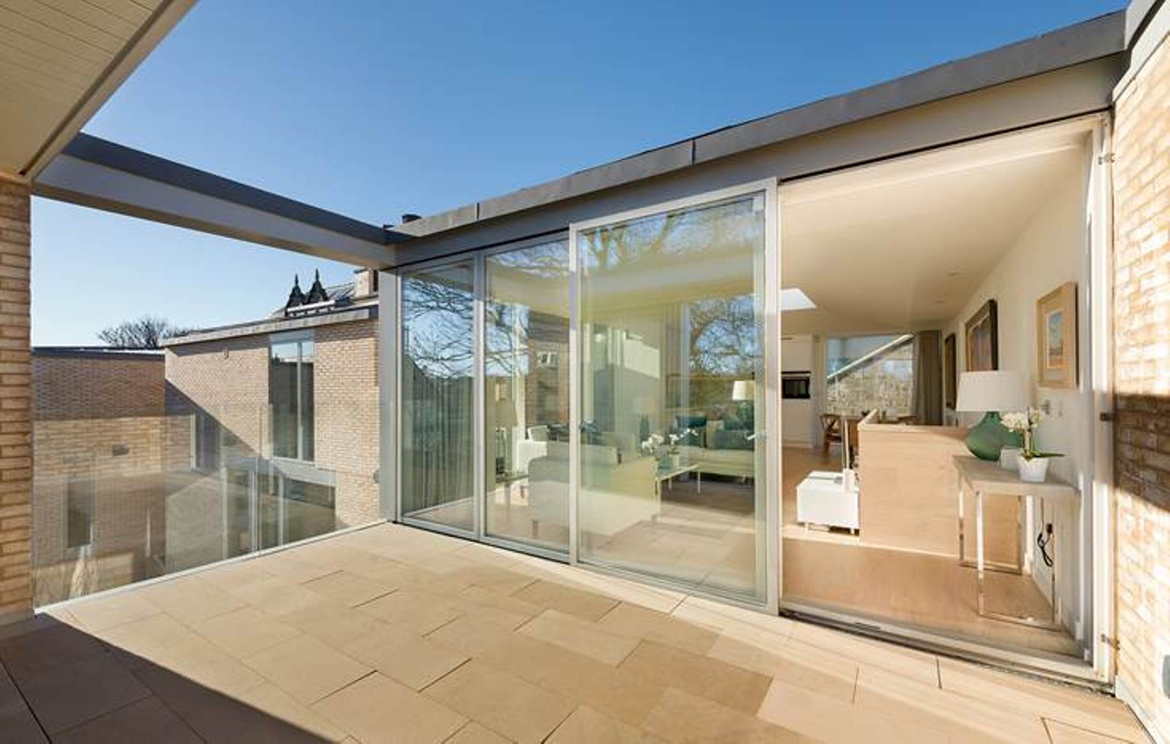
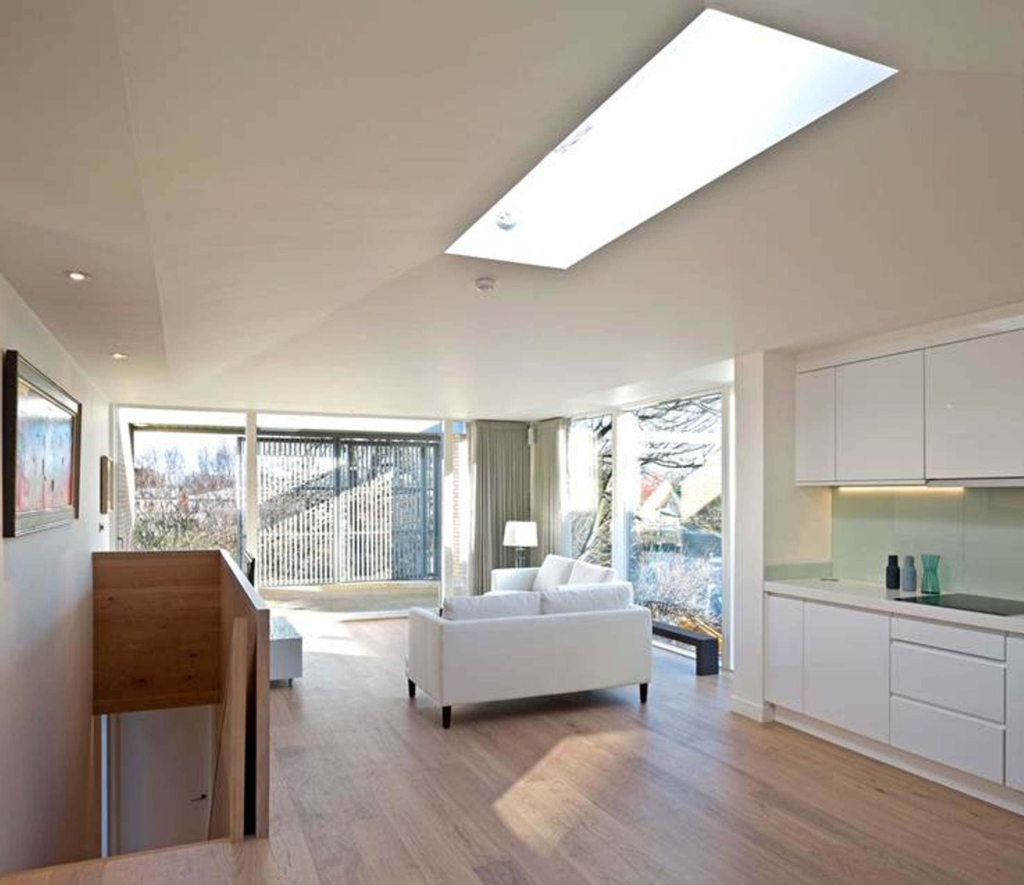
Architect: Sutherland Hussey Harris Architects
Client: EASTACRE Investments
Aims and Objectives
The crucial factor for our client was the ability to be able to arrange 14 units of varying size and typology onto the narrow rigg plot whilst maintaining the amenity, quality and space associated with a prestigious residential scheme without negative impact on the surrounding historical context, as the site is within a conservation area.
Site and Context
The tight width of the site demanded a challenging organisation exercise to achieve the required amount of units, whilst still fulfilling the brief for car parking, external amenity space with light and views.
To achieve this the buildings are organised around a series of public and private courtyards which mediate between the tight-knit medieval urban grain and the scale of the much larger adjacent Bute House and Holy Trinity Church Hall.
The alternate organisation - narrow frontage next to thin frontage - allows for a crucial change in orientation between the units, allowing each uninhibited views of a garden or the wider surroundings.
Approach and Execution
There are seven house types being proposed within these three broad typologies:
Town House Type 1: 3-storey, 4-bedroom, narrow street-fronted and deep plan townhouse with a dedicated single-car garage and single car port at grade, a rear garden to the east and a roof terrace on the third floor.
Town House Type 2: 3-storey, 4-bedroom, wide street-fronted and narrow depth townhouse with a dedicated 2-car garage at grade and a rear garden to the east.
Maisonettes: 3-storey building with one 3-bedroom maisonette at Level 0 & 1 with private garden to rear and one two bedroom upper maisonette at Level 1 & 2 with a private terrace.
Future Proofing
The palette of materials was deliberately chosen with both the immediate context and the longevity of the scheme in mind. Fife District Council were very concerned about the use of 'contemporary' materials like brick within a Medieval, Georgian and Victorian context.
Tooled sandstone has been used at the base in reference to the plot delineation of the tall rigg walls with handmade clay bricks above this datum in natural tones similar to that of the sandstone.
Each of the units has been appraised and designed to allow the fullest flexibility in relation to Housing for Varying Needs.