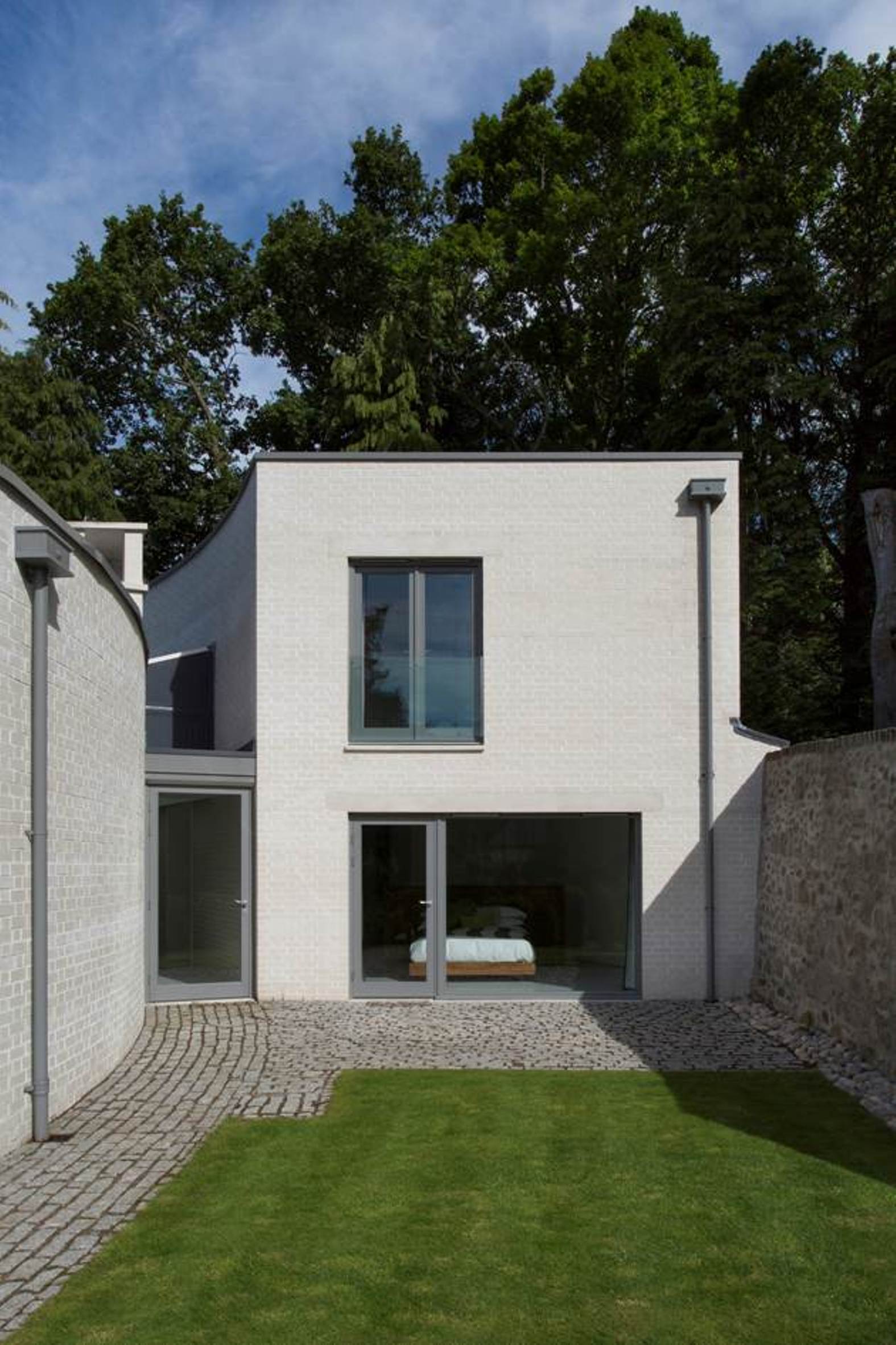
Architect: Graham Mitchell Architects
Aims and Objectives of Project
A new contemporary, family dwelling in the grounds of an existing beautiful house and gardens to have a generous public area focusing on the special location.
The form and materiality of the house was inspired by the existing stone garden wall. The design intention was to embrace the views and capture the moments of the place within in series of varying proportioned, naturally lit, spaces.
Site and Context
Situated in the Lower Deeside valley the gently sloping south facing site is surrounded by a tall stone wall that demarcated a historic orchard. This curving wall enclosed a manicured lawn set within a mature landscape that became the focus of the project’s design.
The tapering double crescent shape of the house is informed by the garden wall with each new wall adjusting in size and angle to suit the function of the room within and its immediate connection with the garden and to the greater landscape beyond.
Approach and Execution
While the existing wall surrounds and protects the garden so the solid elements of the house seek to emulate this. Split into two distinct blocks sliding past each other defining the public and private areas the found feeling of enclosure is continued upon entry between the exposed spine brick walls. Top-lit by rooflights the entrance hall serves as a habitable link between the two blocks.
Externally the house is formed of solid Flemish bond platinum white bricks providing a soft backdrop to, and enclosure of, the landscape as the external walls round off and continue into the distance echoing the masonry garden wall behind.
Future Proofing
- Highly insulated prefabricated timber panels form the building fabric outperform the requirements of the building regulations and create an airtight envelope.
- Energy use supplemented with heat recovery and solar hot water systems.
- Orientation takes advantage of solar gains throughout the year with integrated blinds to reduce overheating in summer months.
- Openings located to address relationship with site and maximise natural daylight.
- Materials were specified for the appropriateness and longevity.
- Clear planning with substantial storage allows for a flexible and adaptable family home.