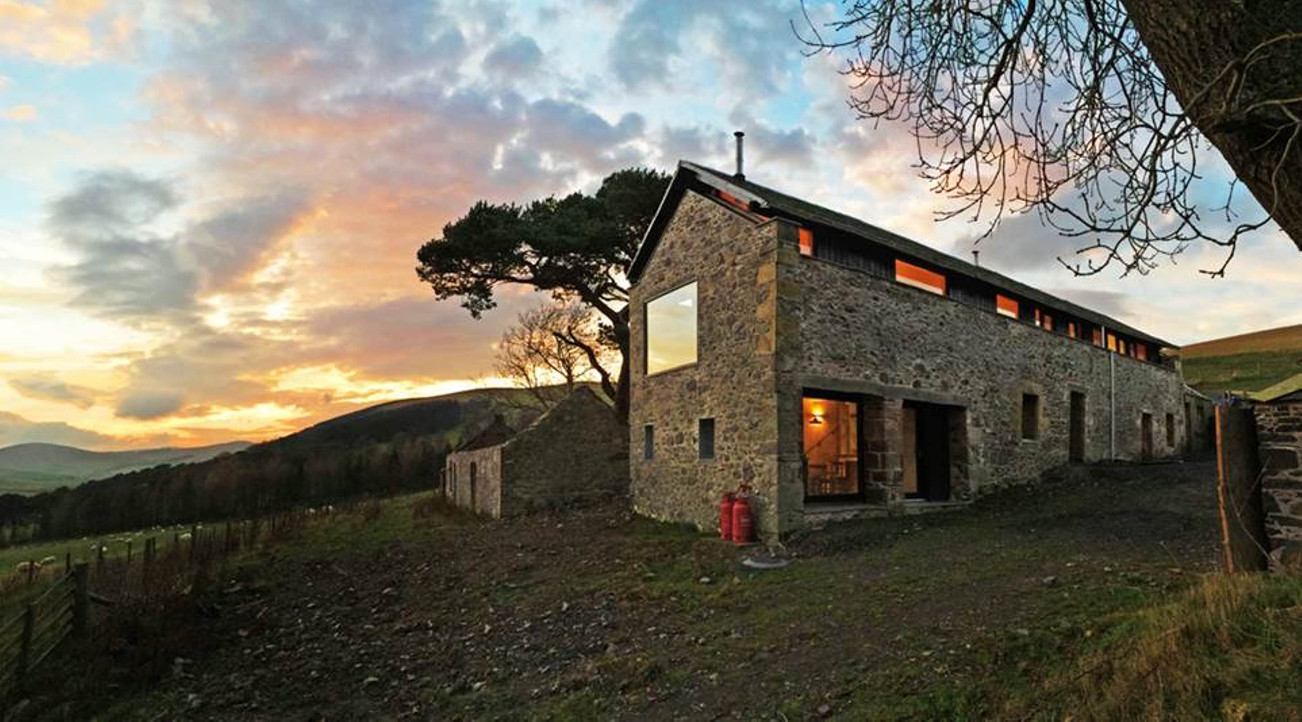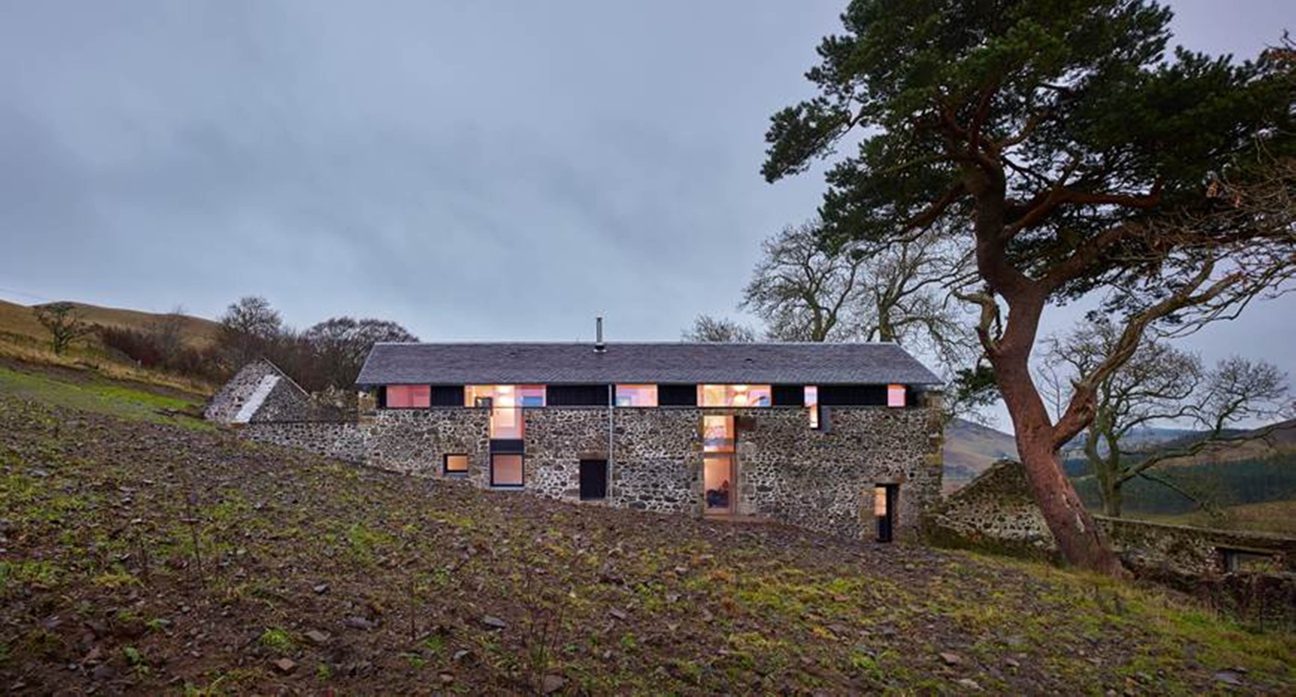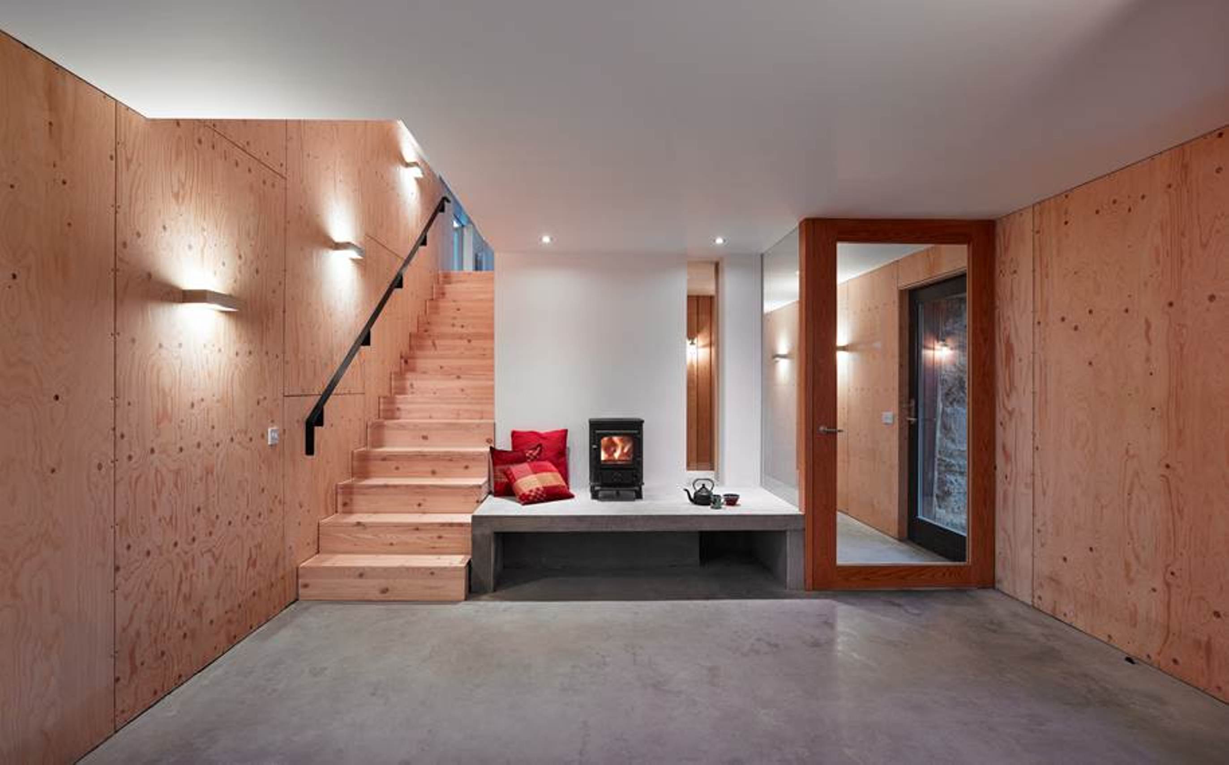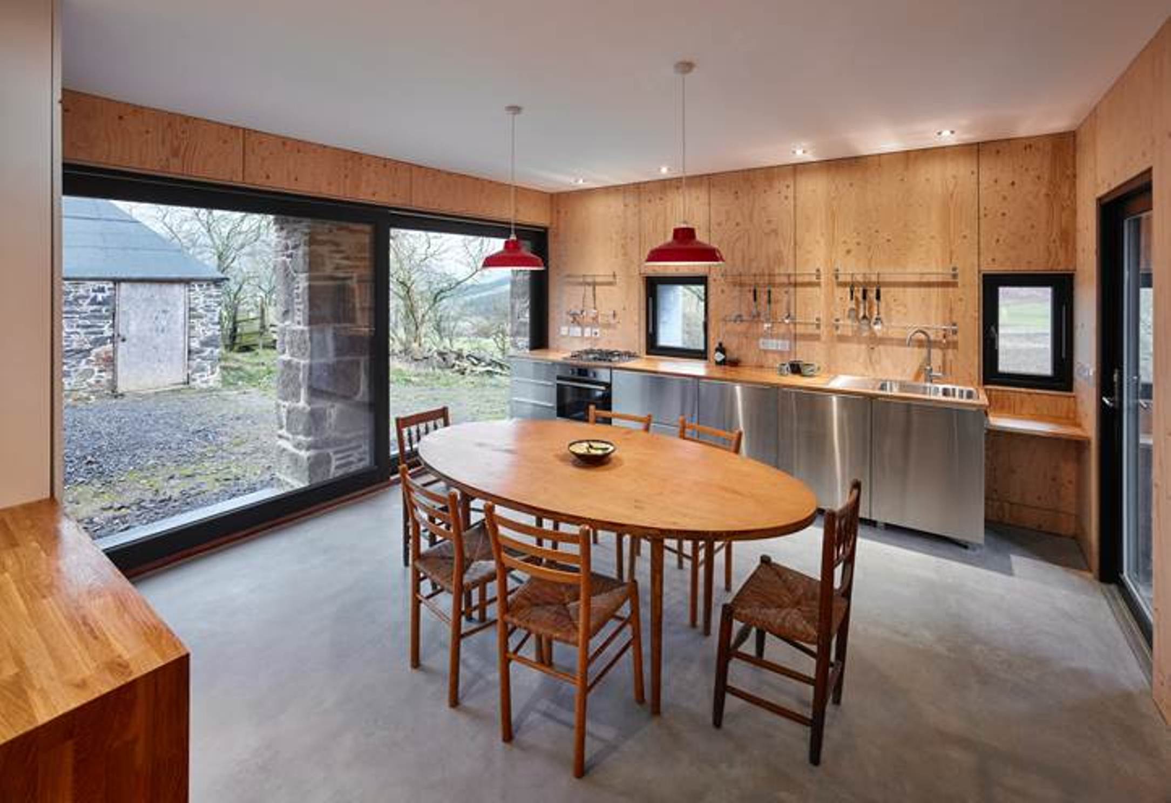



Architect: WT Architecture
Aims and Objectives
The aim was to create a new family house within an existing ruined steading, maintaining much of the character, patina and massing of the existing buildings where possible. The derelict farmhouse itself offered too small a footprint, so the adjacent mill building was chosen for conversion. Living spaces were to be open plan but articulated to allow different gathering areas, with smaller more cellular bedrooms. The house is intended initially to be a holiday house, with durable utilitarian finishes, but offering some cosiness and a sense of robust shelter on this exposed site.
Site and Context
Opportunities to frame broad views down and across the valley were to be seized. The length and orientation of the original stone walls of the mill building allowed a new structure to push up above the top of the walls with a largely glazed clerestory. Light can spill down from this into lower spaces, and wider panoramic views can be appreciated. The poor state of the old walls demanded extensive consolidation and repair, but new openings in the stonework were targeted to both preserve the character of the original walls and save money.
Approach and Execution
The design solution was to create a timber house sheltering within the old walls, closely following the form of the original building. The long cross section of the site allows for enjoyment of the vertical journey through the building, and half level changes between living spaces articulate otherwise open plan living, kitchen and dining spaces. A central hallway acts as a dining and living space, and is the circulation hub from where other spaces are connected by stairs, reducing the need for corridors in this long and narrow building.
Future Proofing
All masonry and slate was reused from site with the new structure in timber with minimal steel flitch plates. Natural lighting and solar gain is maximised, and the new building has a highly insulated envelope. The main heating is from two wood burning stoves, with the intention of burning wood from the surrounding land. Electric heating backup is most practical given the house is regularly unoccupied. Use of concrete floors and plywood internally should mean the house is robust and long lasting.