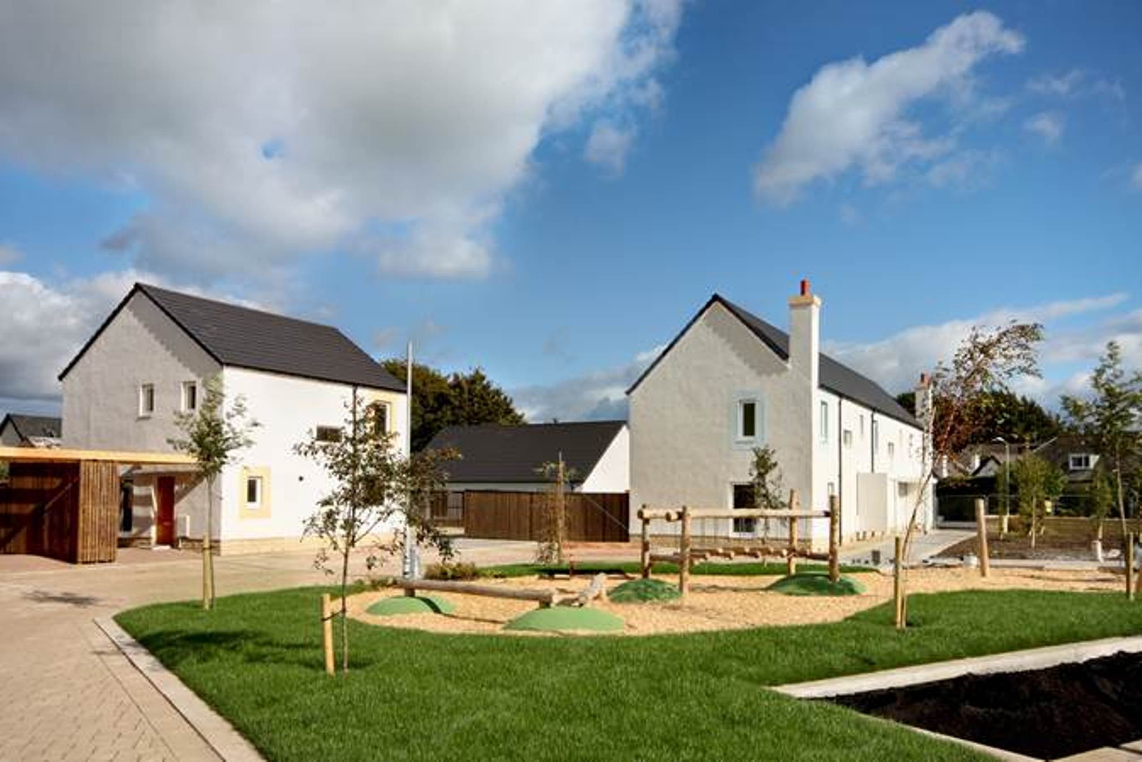
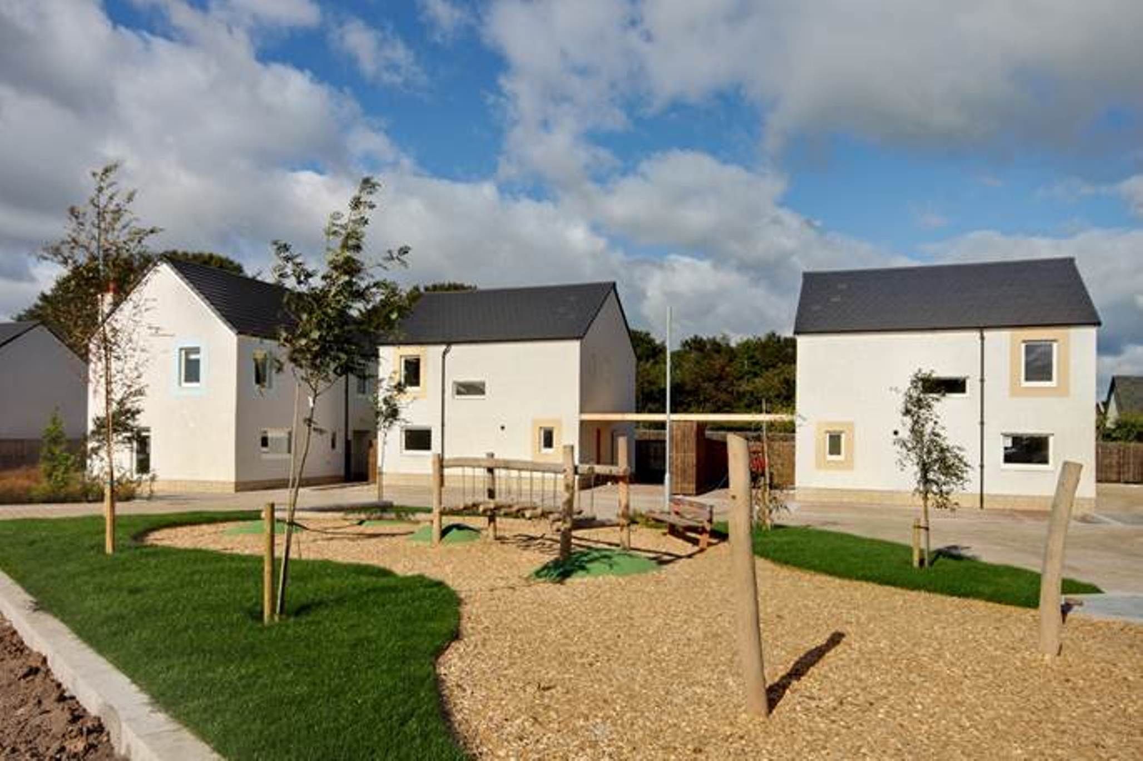
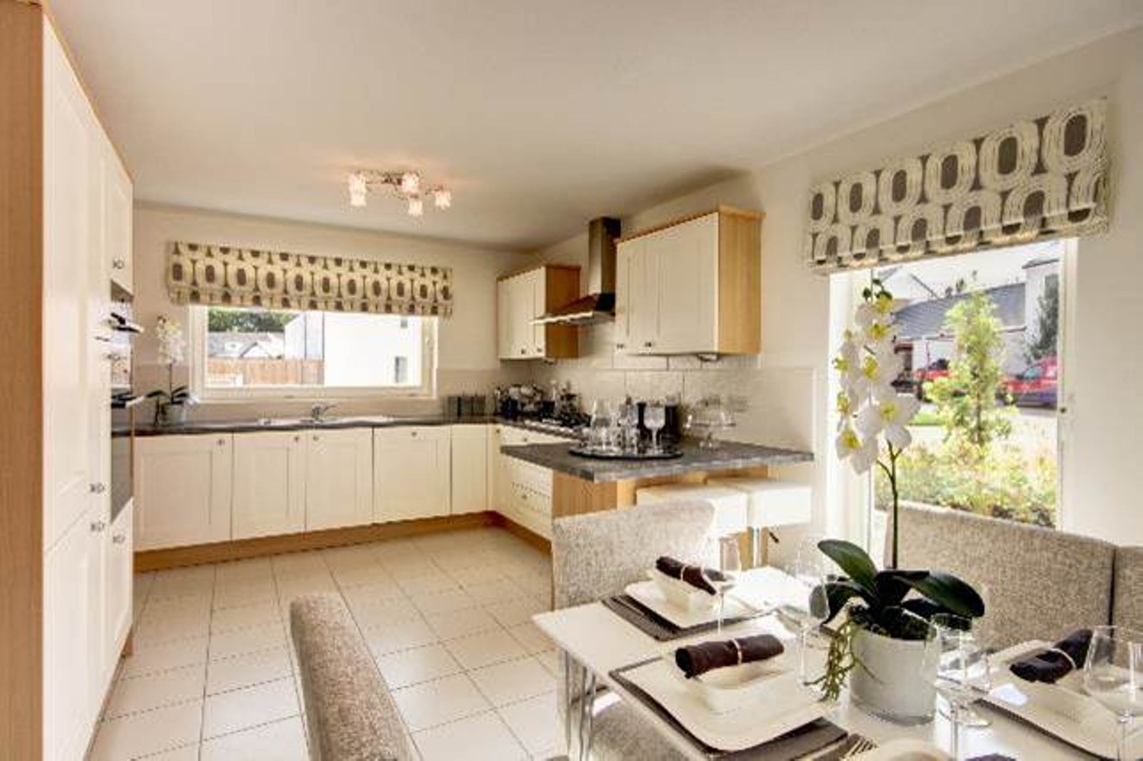
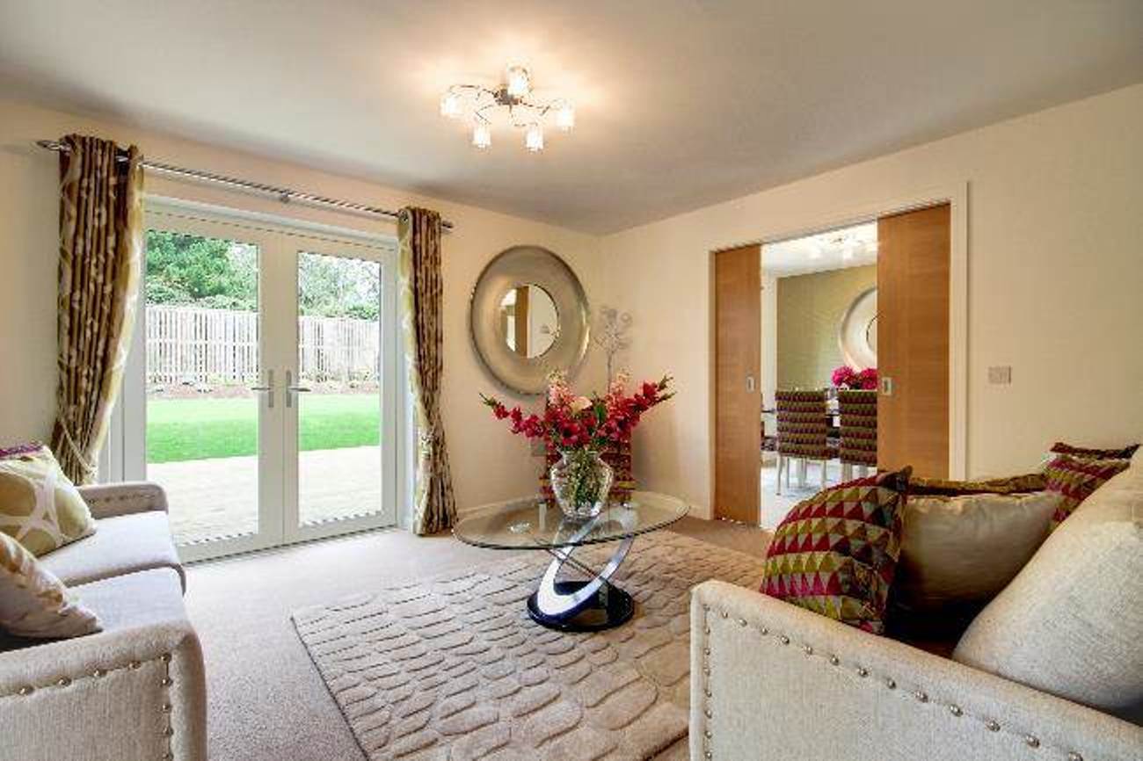
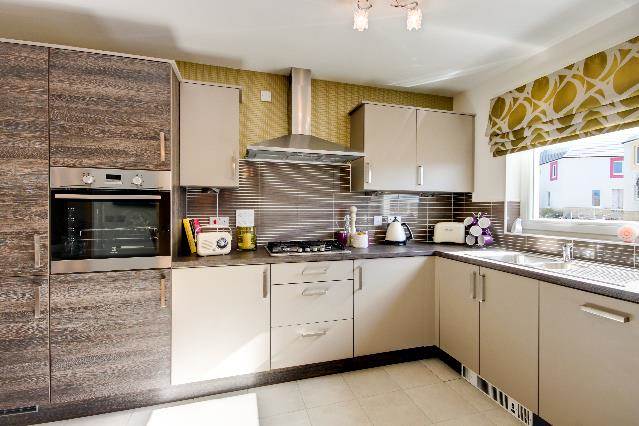
Client: Mactaggart & Mickel Homes
Architect: Proctor and Matthews Architects
Engineer: Waterman Group
Partner: East Renfrewshire Council
Summary of Project
Polnoon in Eaglesham, fully embraces the Scottish Government’s Designing Streets agenda, setting new standards in urban planning. It encapsulates the place-making design approach to build a better quality living environment for residents. On completion it will offer 121 family homes.
Mactaggart & Mickel Homes worked in partnership with the Scottish Government and East Renfrewshire Council to deliver a masterplan that encompassed more innovative use of street design, open space and housing. Construction commenced in 2012.
The first phase of the development went on sale in January 2013, offering 24 new homes in five housestyles.
What Makes this Project Innovative
The Polnoon development encapsulates a new design approach to build a better quality living environment, creating a conservation area of tomorrow that’s perfect for families today. The 121 home development in East Renfrewshire forms part of the Scottish Government’s Residential Streets design agenda, setting new standards in urban planning.
The Polnoon concept is focused on the design of a new neighbourhood quarter which sensitively extends the historic ‘A’ formation of the 18th century Conservation village of Eaglesham. It also responds to its other boundary conditions, including moorland
and farmland edges as well as the interface with existing 1930s and 1970s village extensions.
In contrast with many other new build developments which follow a plot-by-plot format with a front and rear garden, Polnoon is distinctive as it is laid out as a hierarchy of connected streets and interconnected shared areas such as a central square, lanes and courts. Designed to meet the needs of pedestrians rather than vehicles, the layout makes a better use of space to create a safe and attractive streetscape that encourages walking and cycling.
Two-storey buildings have been interspersed with single-storey properties replicating the traditional rural street composition of the existing village. While the housetypes inside are modern and functional, the external elevations are distinctive with several cues being drawn from the conservation village including: coloured banding, inclusion of gable windows and chimney stacks framed by window openings.
The Sanday’s L-shaped design is intentional in keeping with the development’s ethos of making best use of space creatively to ‘help turn a corner’. The Bernera – a stylish five-bedroom corner villa - is another of these housetypes and has been introduced specifically for Polnoon.