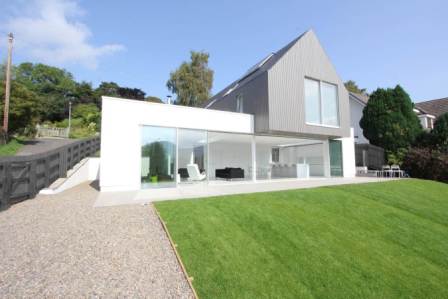
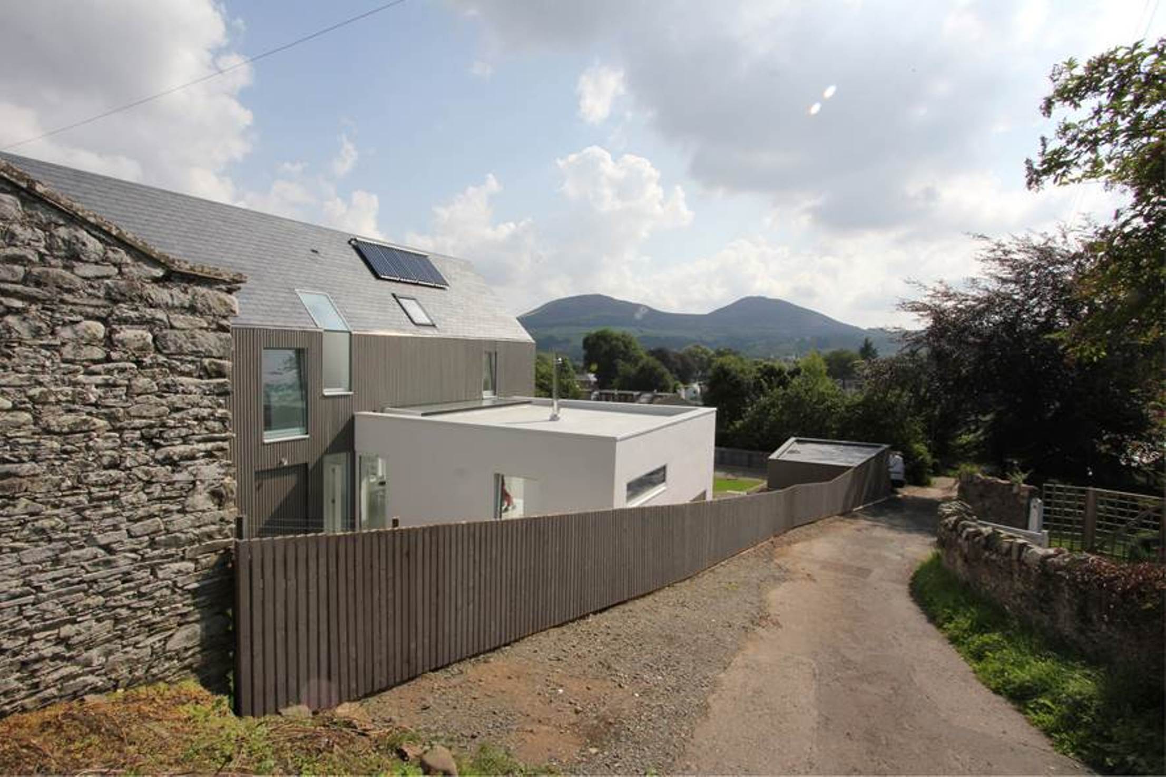
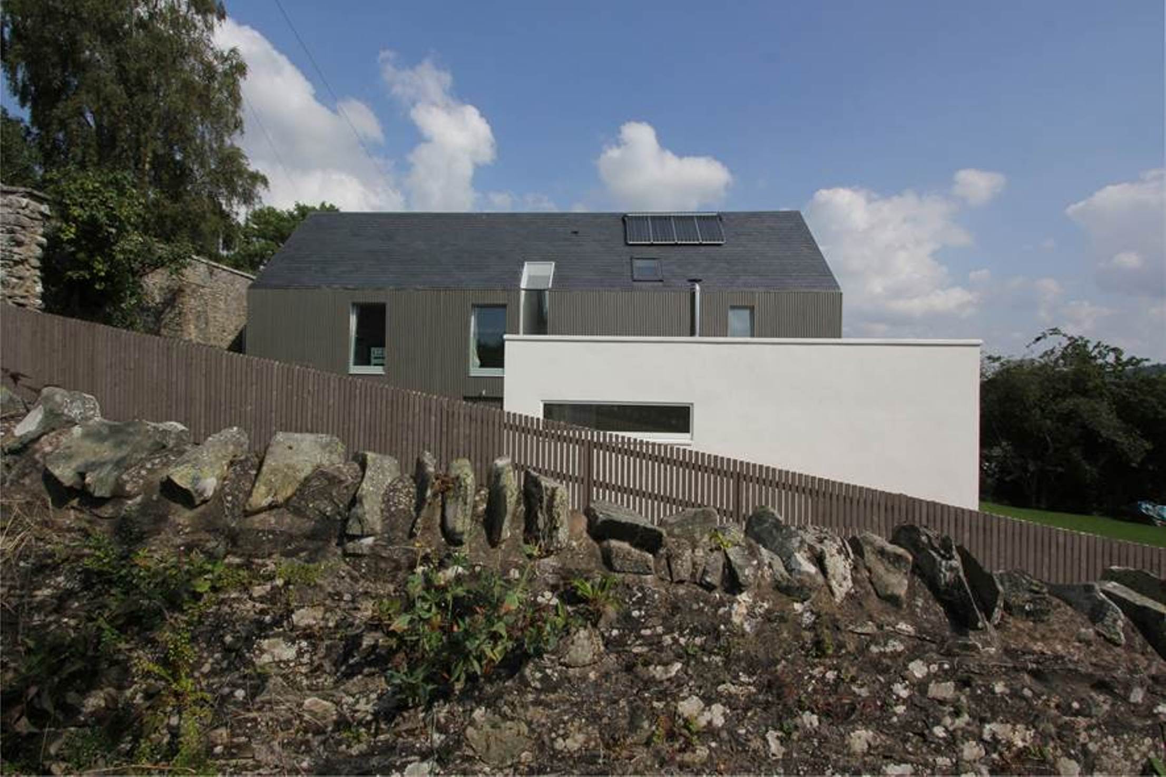
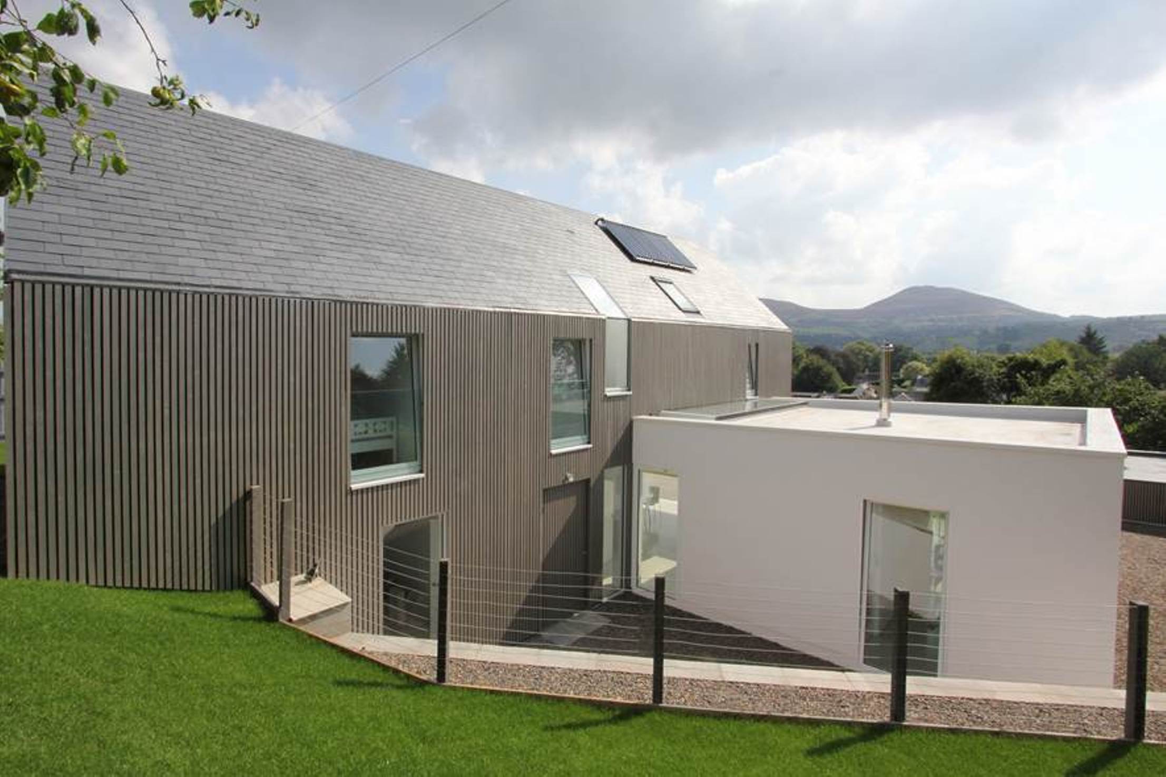
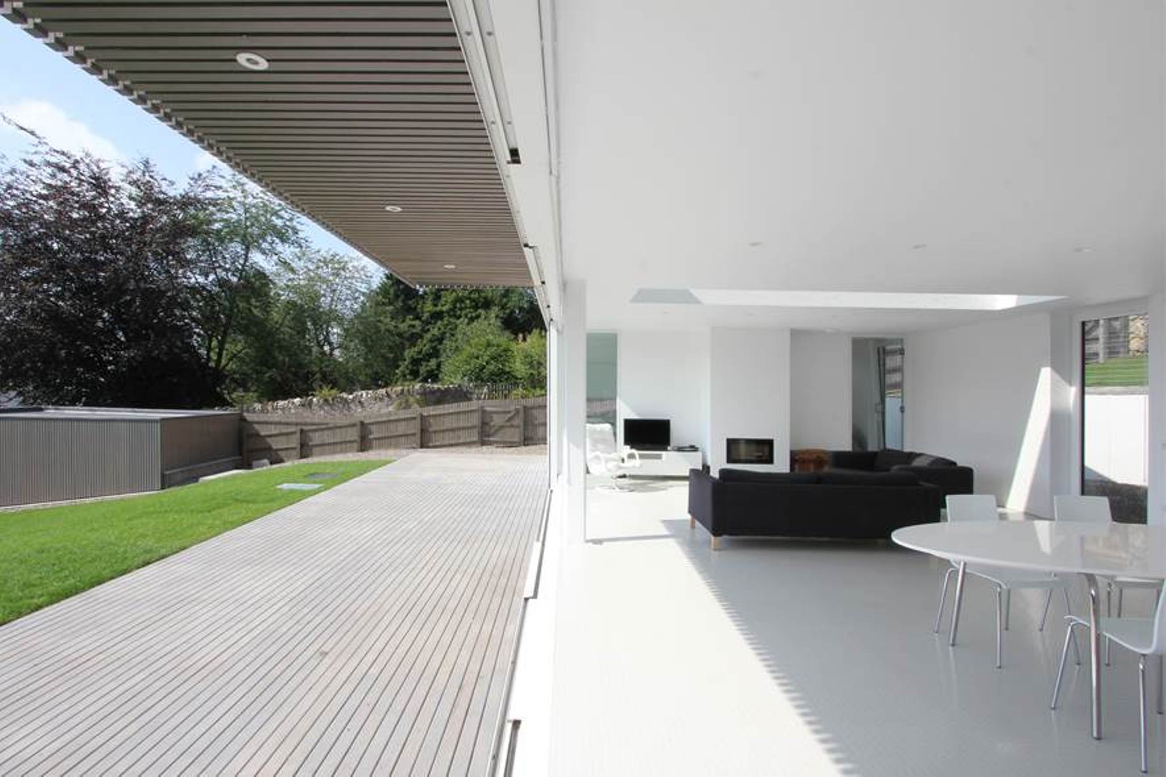
Architect: A449 Ltd.
Aims and Objectives
Consideration was given to minimise the impact of replacing the original building with a much larger one. A retaining wall allows the north part of the ground floor to recede into the slope of the site. This enables the topography, together with the single storey element to largely conceal the bulk of the two storey building when viewed from the public realm - particularly important in a
Conservation Village. While the ground floor plan was conceived as an open plan living space to maximise natural light and make the most of the view, the perpendicular bedroom and bathroom spaces offer a controlled response to sunlight as it moves around the building.
Site and Context
Guided by the orientation and topography of the sloping site, the buildingform is derived from the logical arrangement of semi public living space on the ground floor that responds to the view and southerly aspect. To the north and above the single storey is a gabled element that houses the more private bedroom and bathroom spaces. The clarity of the concept is maintained with a simple but high quality complementary material palette that is used to define the “public” and
“private” spaces. Smooth white render that is typical of other buildings in the village is used for the single storey walls, with open jointed grey stained Scottish larch used elsewhere. Natural slates similar in tone to the larch enables the two storey element to read as a harmonised whole.
Future Proofing
The building benefits from several low energy initiatives. Under floor heating and hot water is provided by an air source heat pump and solar pre heat panels. The highly insulated and air tight
envelope exceeds building regulation requirements and will ensure energy costs are minimised through the whole life of the building.