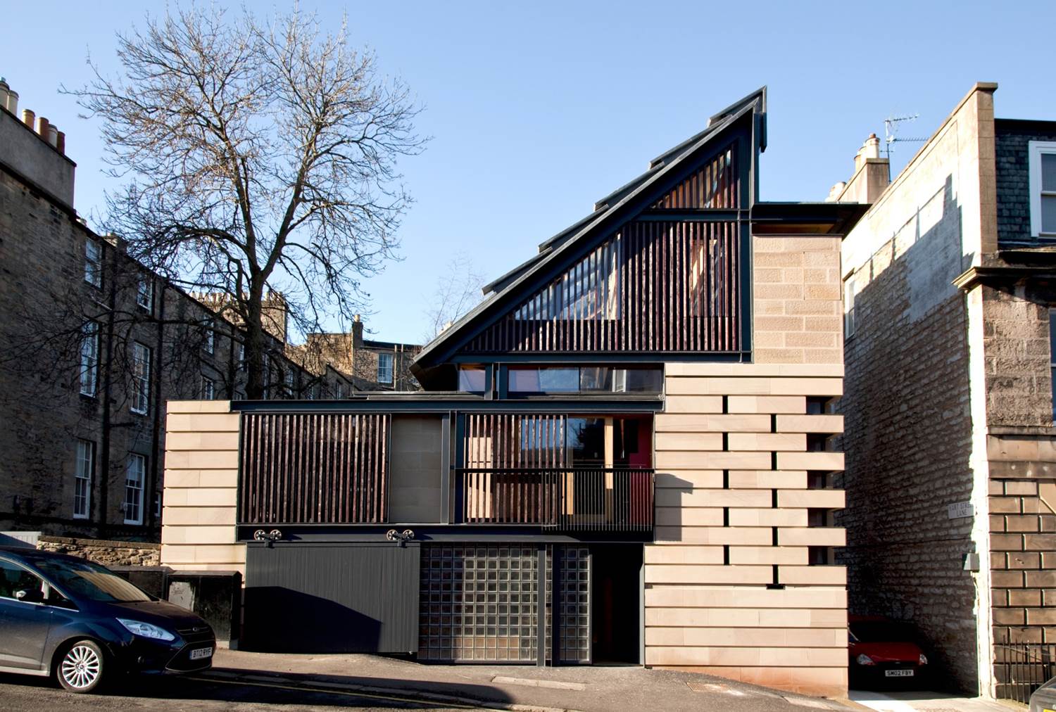
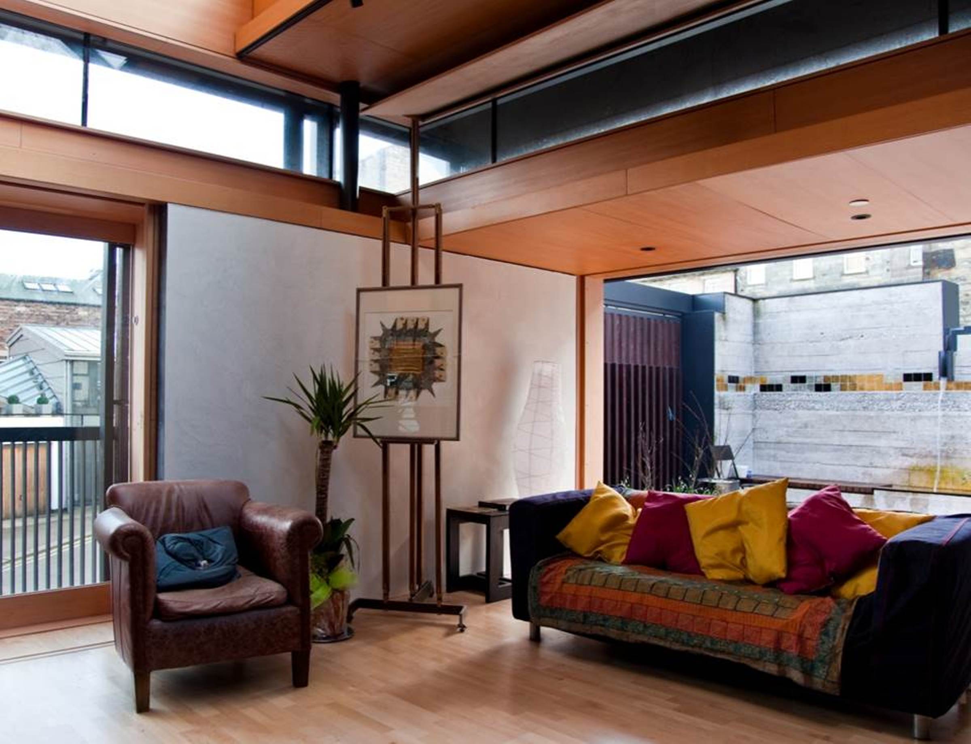
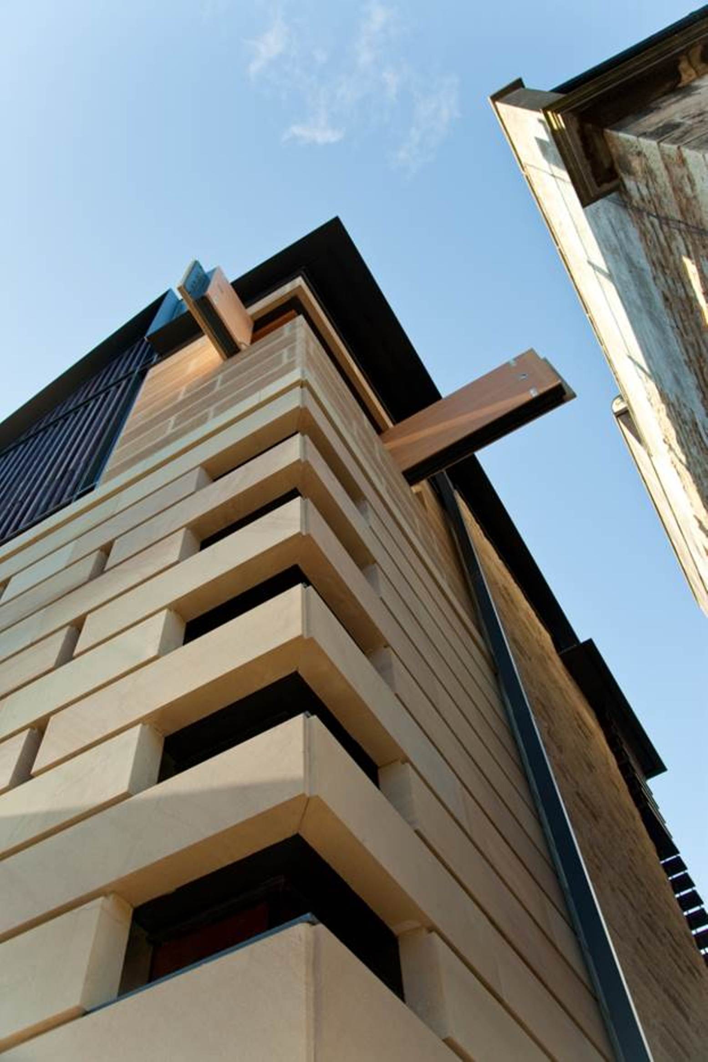
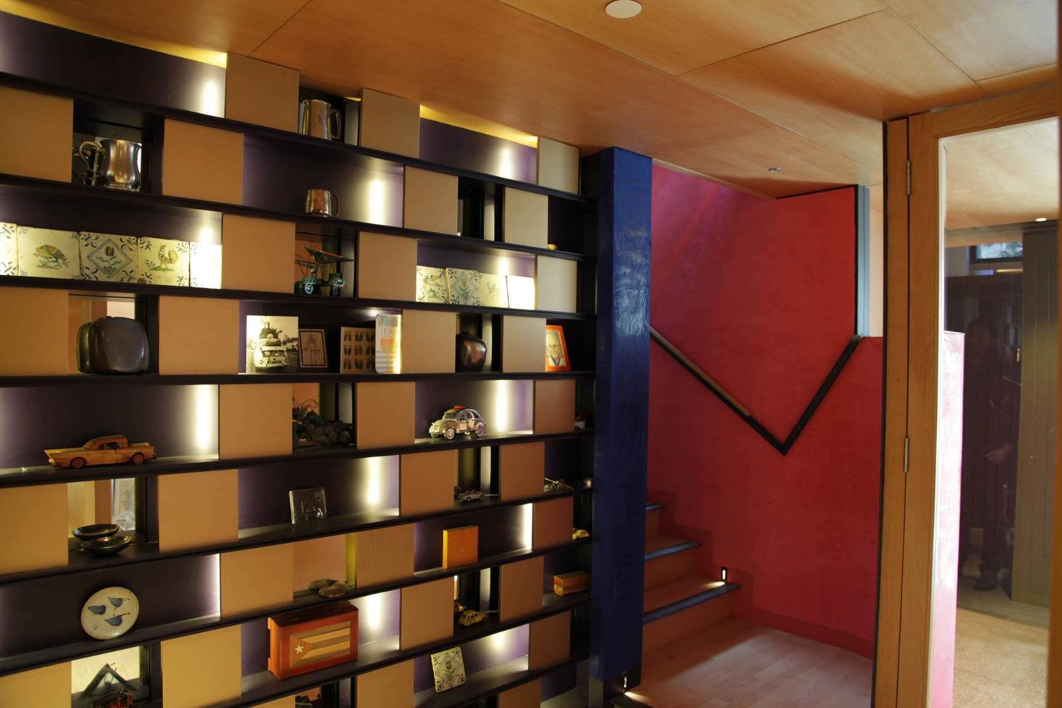
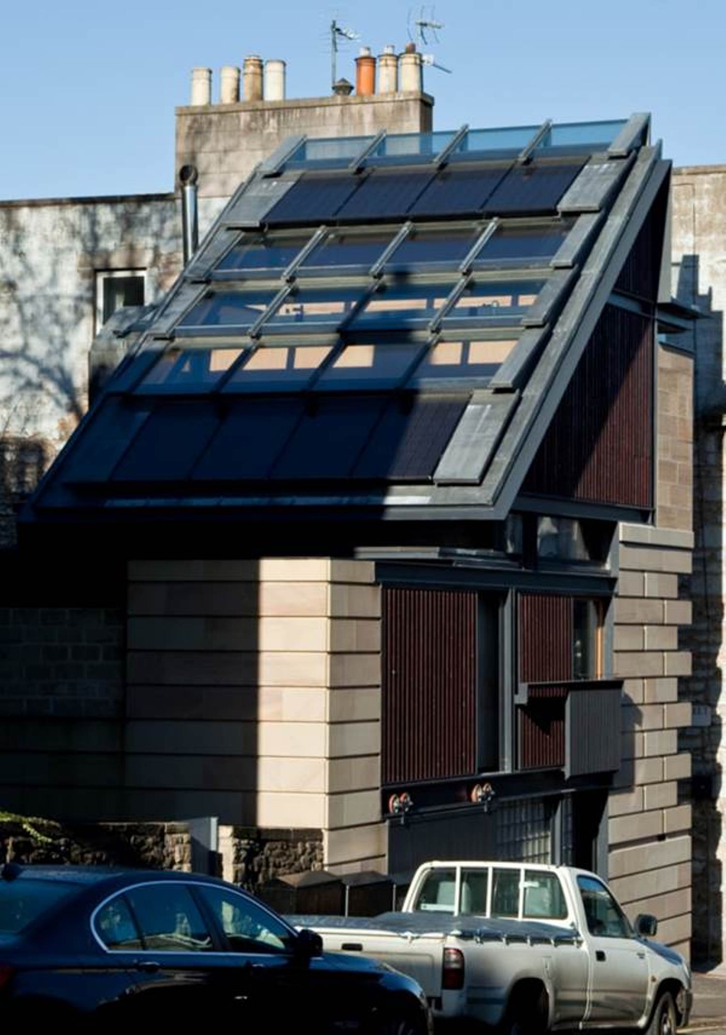
Architect : Richard Murphy Architects
Key Aims and Objectives of your Project
1. Construction of a contemporary house within the World Heritage Site of the New Town of Edinburgh.
2. Design a house for Richard Murphy's own use.
3. Creation of a strong energy agenda.
4. Maximise use of the modest space – 165m2 to contain three bedrooms, a living/dining/kitchen area at varying levels, study, basement storage, garage, utility room and roof terrace.
4. Take into account a number of site specific requirements in an unresolved corner of the New Town, and act as a ‘bookend’.
5. Homage to architectural influences such as Carlo Scarpa and Reitveld’s Schroder House.
Site and Context
The house occupies a modest floor area, approximately half of a garden in the open space between the back of houses on Forth Street and the gable end of houses on Hart St. The junction between these two streets is an unplanned part of the New Town where two estates meet, with an unsightly gable end to the west side of Hart Street. The design needed to resolve the issues of space, become a ‘bookend’ to the gable end and allow contemporary design within a World Heritage Site, with its front façade continuing the stonework pattern of the adjacent street façades.
Approach and Execution
The house acts as a 'bookend' to the gable end, hiding as much as possible. The elevational treatment continues the pattern of the Hart Street houses of an indented ashlar base, string courses and a cornice which becomes the edge of a dramatic sloping roof, made of glass with photovoltaic cells. The external form of the house is completed by a garage with a small roof terrace above.
Internally an interlocking section places the living/dining and kitchen on the first floor with the master bedroom at the apex - capable of opening or closing to the living space. A study sits between entrance hall and living room and a bedroom on the ground floor with a further bedroom in a semi-basement.
Future Proofing
There is a strong energy agenda in the house. The roof consists of photovoltaic cells and substantial south-facing glazing. Mechanised insulated shutters allow the glass to generate heat when open but prevent it radiating heat when closed. A computerised air circulation system takes warm air from the top to the basement via a gravel rock store producing a delayed evening heat source. A 150 metre deep ground source borehole connects to a heat exchanger which feeds under-floor heating. All major windows have insulated shutters. Rainwater follows a course of pools and waterfalls on the roof terrace to storage tanks in the basement and is used to flush toilets and supply a sprinkler system. Heat is extracted from the flue of a log burning stove to pre-heat hot water.