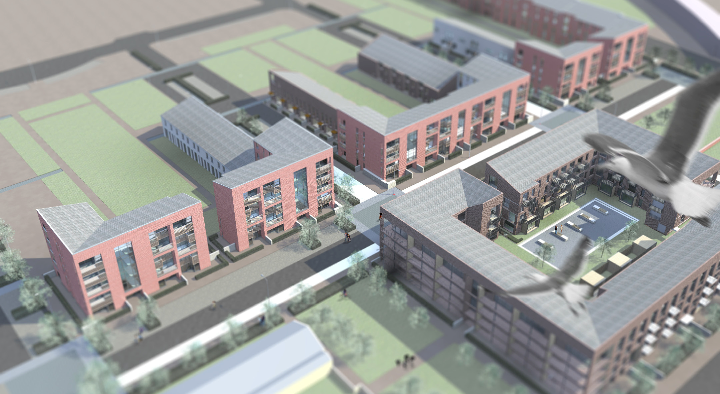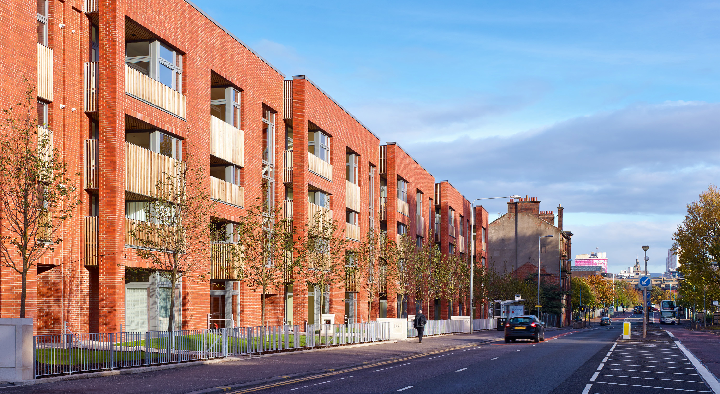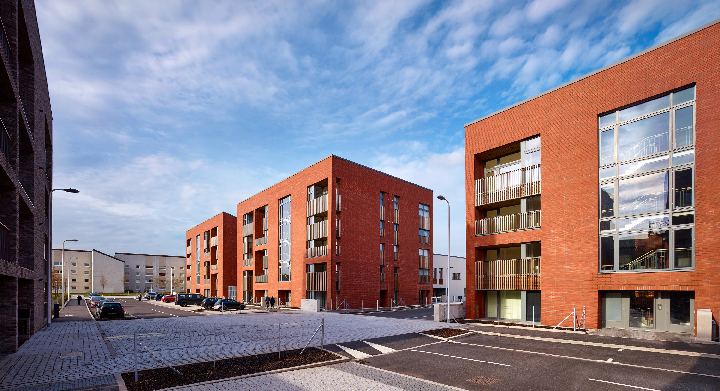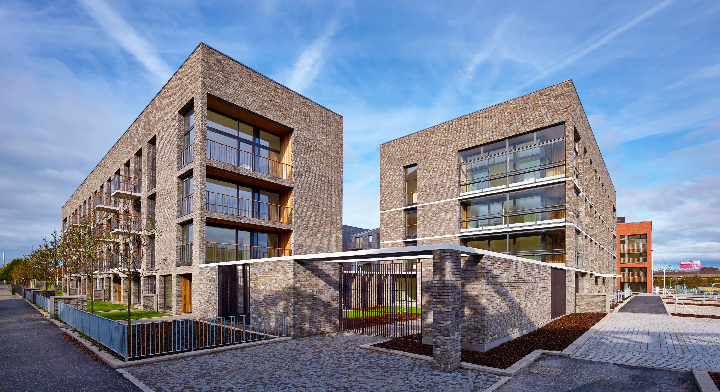



Architect: Page \ Park Architects and Elder & Cannon Architects
Client: New Gorbals Housing Association
Key Aims and Objectives
As the first construction phase in the comprehensive redevelopment of the Laurieston area, the primary aim of the project was to create a powerful sense of place and a landmark for the planned future phases. Replacing the tower blocks that dominated the area, the new housing has been designed to be a significant improvement over the living standards of the high rises, with extremely energy efficient homes, laid out in a variety of housing types – apartments, maisonettes and terraced houses - to create a development which is both environmentally and socially sustainable.
Site and Context
The initial challenge lay in adapting the original masterplan to accord with our analysis and interpretation of the brief. With this first phase the challenge was to set a baseline for the future and establish a built setting conducive to the formation of a new community. The new housing builds on the urban character of Glasgow, comprising clearly defined blocks to reinforce the grid-like quality of the city and embed the new development in its context, creating a new, contemporary tenement form with layouts developed to take advantage of the possibilities and opportunities of the site.
Approach and Execution
The controlled variety of form, achieved with the juxtaposition of the work of two architects was a key part of the design. Cars are accommodated but not at the expense of the pedestrian experience, with a wide central street punctuated with planting. The deep balconies and stepped elevation makes reference to the traditional bay window within a contemporary form. The front gardens mediate between the street and the building, creating defensible space and a threshold at the pavement edge.
Future Proofing
- Low energy lighting
- Mechanical ventilation and heat recovery
- Well insulated external building envelope
- Energy efficient and low-maintenance timber framed, aluminium clad windows
- NOx class 5, 91% efficient gas boilers
- BREEAM EcoHomes 'Very Good' rated
- Air-tight construction
- Space provided within all dwellings for a home office, with associated data and power connections
- Recycling facilities provided on site and within dwellings
- Development is part of a larger masterplan to improve the wider area, including new housing, retail and park space.