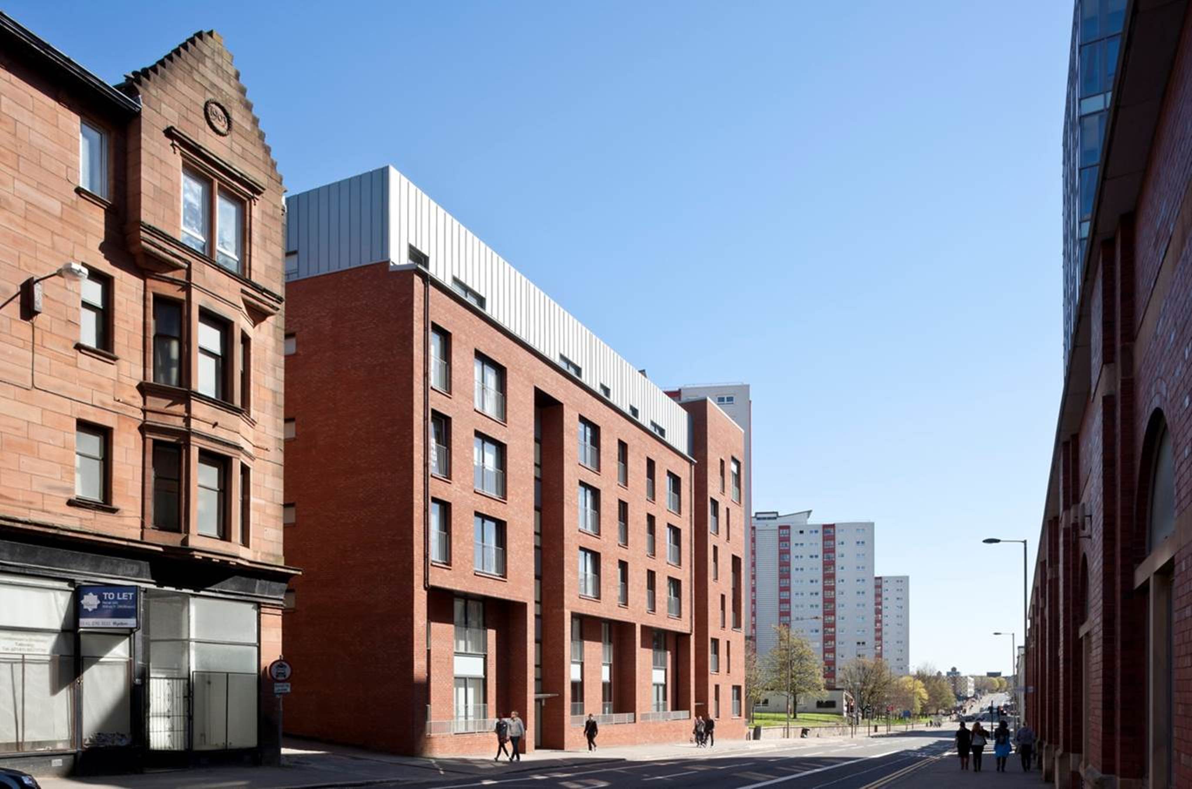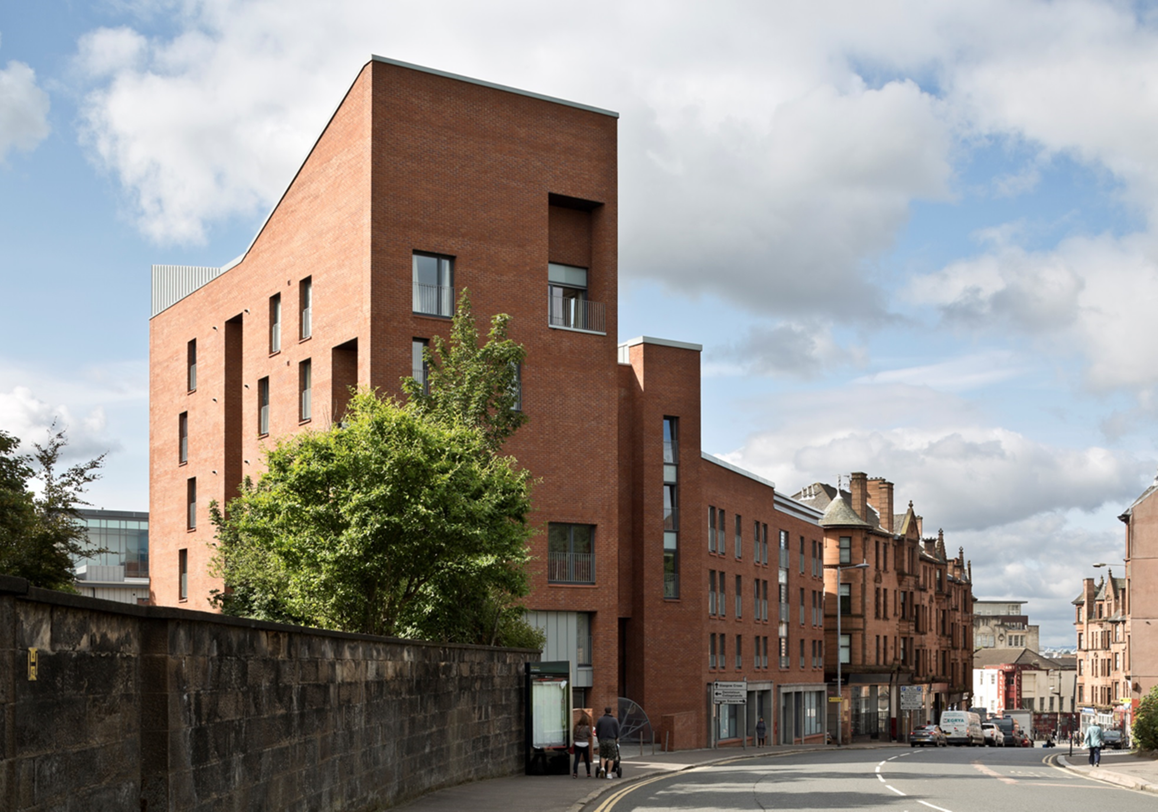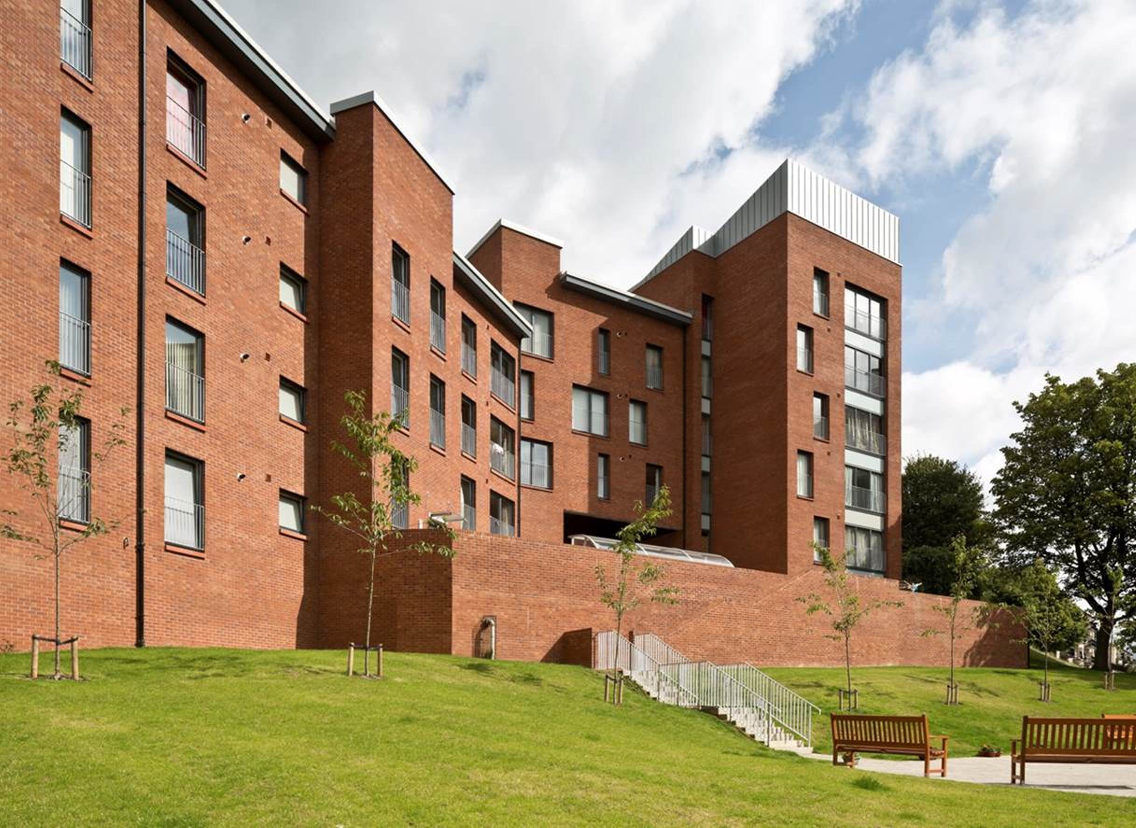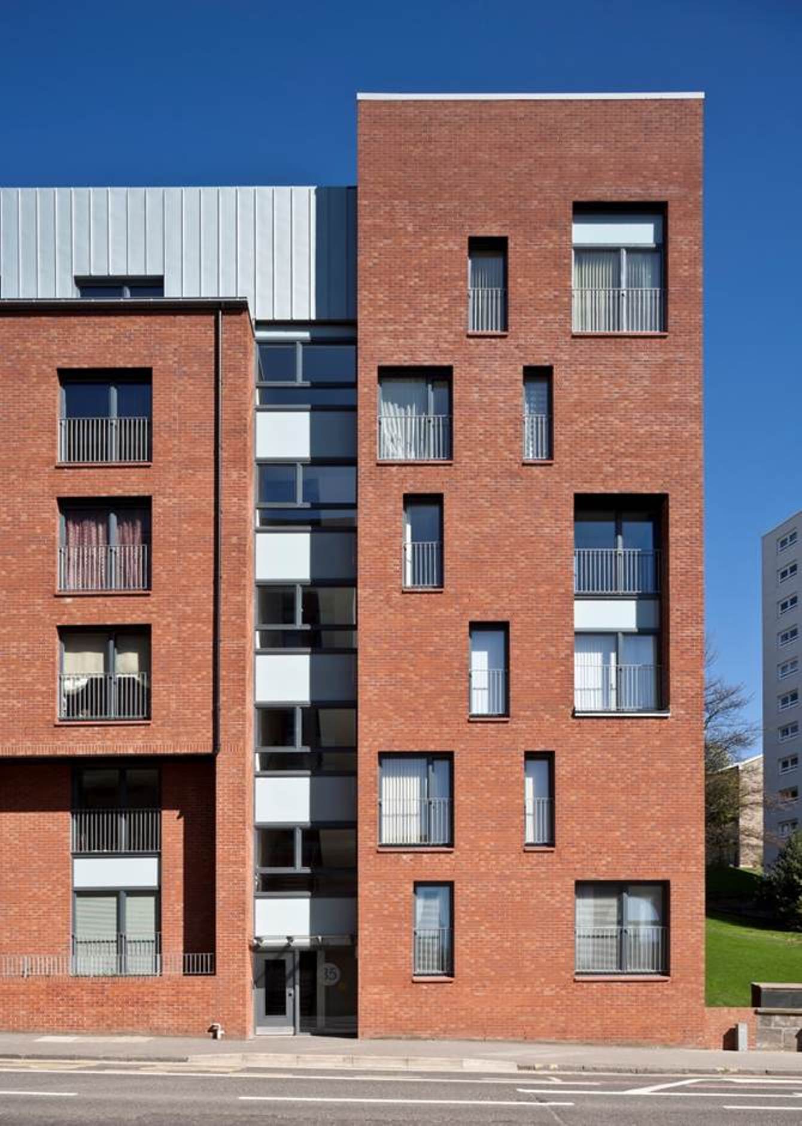




Architect: Anderson Bell Christie
Aims and Objectives
This development has catalysed the revival of the western part of Duke Street and offers new affordable housing for social rent which sits comfortably within the High Street Conservation Area.
The city centre location provided an opportunity for a car free development and area which could have been used for car parking are now shared green spaces for residents.
New homes are energy efficient, safe and secure (compliant with Secured By design) and accessible and flexible (designed to Housing for Varying Needs Guidelines) with three new homes for wheelchair users.
Site and Context
This new build development is located in Glasgow’s east end on a brownfield site surrounded by a mix of shops, tenements and historic buildings. The site stretches up over a steep slope from the thoroughfare of Duke Street to the ancient High Street. This presented a major architectural and building challenge. There are 46 new two and three bedroom flats, built in two blocks, and one commercial unit. The development marked a significant milestone for Glasgow Housing Association – the social landlord behind the development - as it included GHA’s 1000th new build home.
Approach and Execution
From the outset of the project, architects Anderson Bell Christie, Glasgow Housing Association and contractors Cruden Building and Renewals worked together to develop a solution suited to the steeply sloping site. A decision was made to build only at street frontages and to create a pend at High Street to provide access into the building.
We have used a red multi brick to complement the existing red sandstone tenements and a full brick reveal at all windows emphasises the solidity of the brick façade. Laser cut panels for a screen and gate at High Street have been designed at community workshops with Dress for the Weather and Bespoke Atelier.
Future Proofing
The city centre location and its proximity to excellent transport links created an opportunity to build car-free development which suited potential tenants’ lifestyles. Areas that might have been used for car parking were reserved for communal green spaces. This approach has proved successful and tenants are delighted to have homes in a well-connected and central location which does not necessitate the use of a car, resulting in a much reduced carbon footprint for the development.
All flats meet the Ecohomes ‘Very Good’ standard.