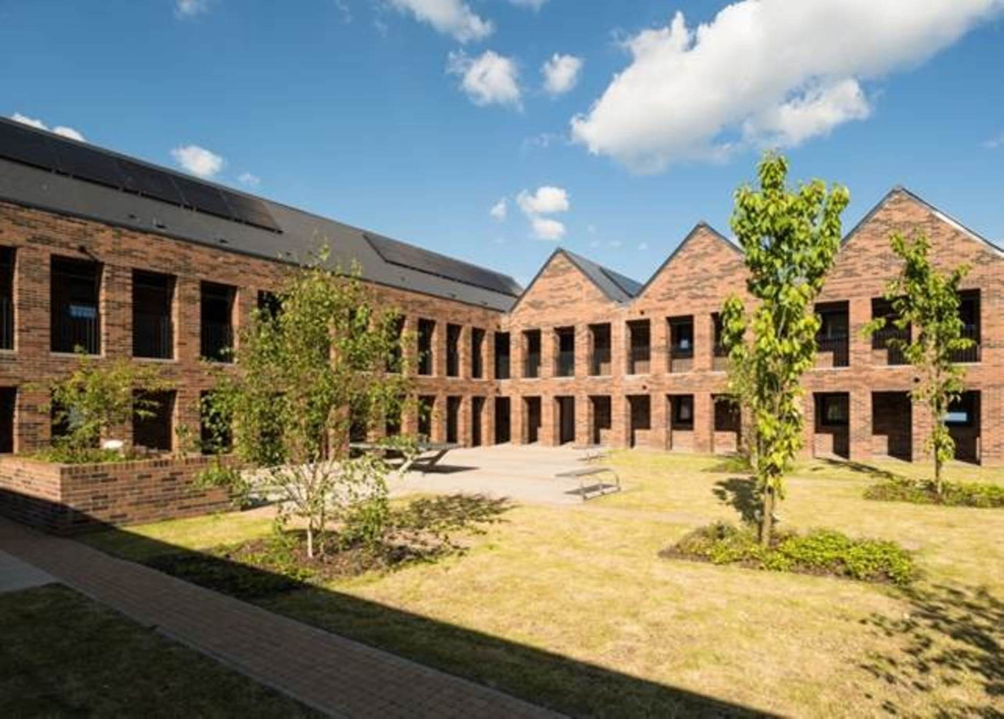
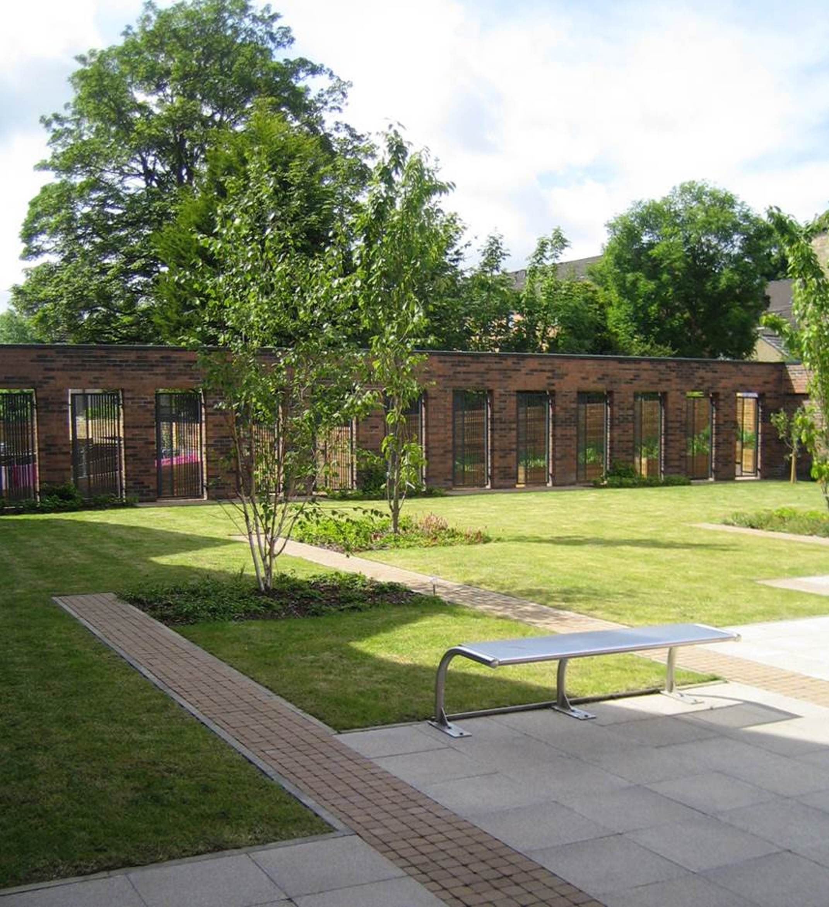
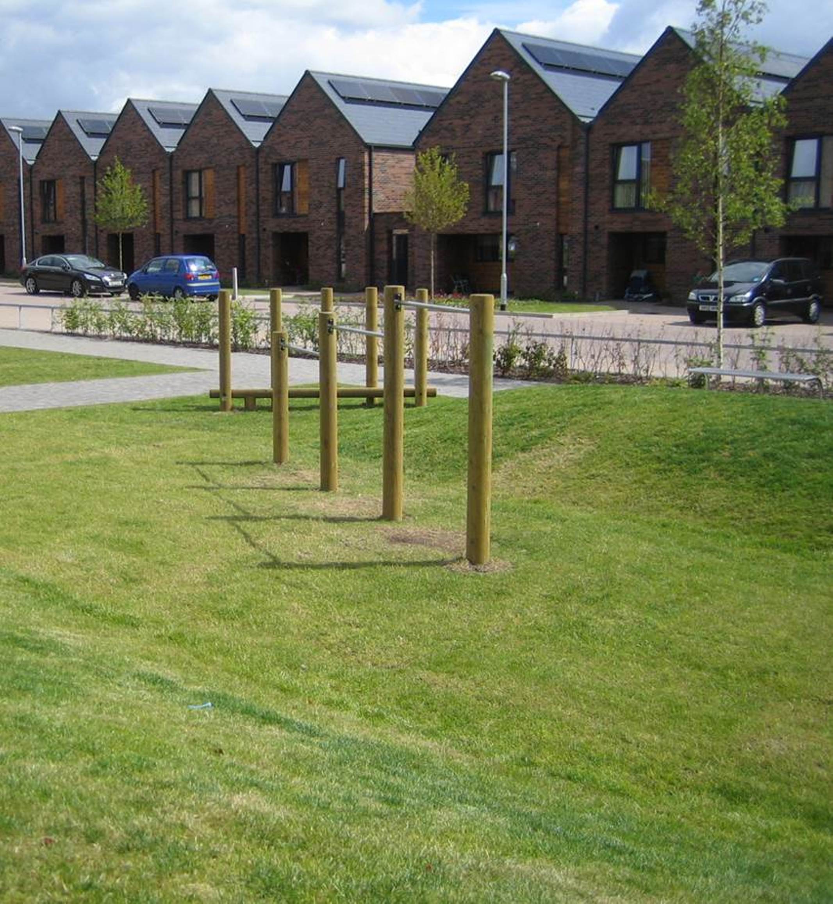
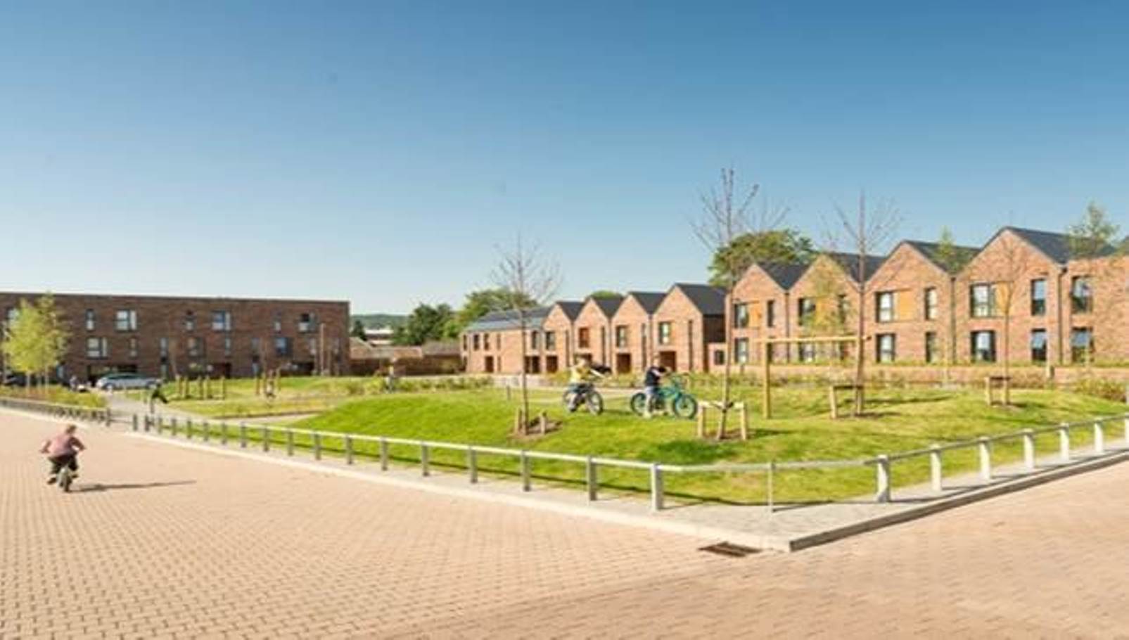
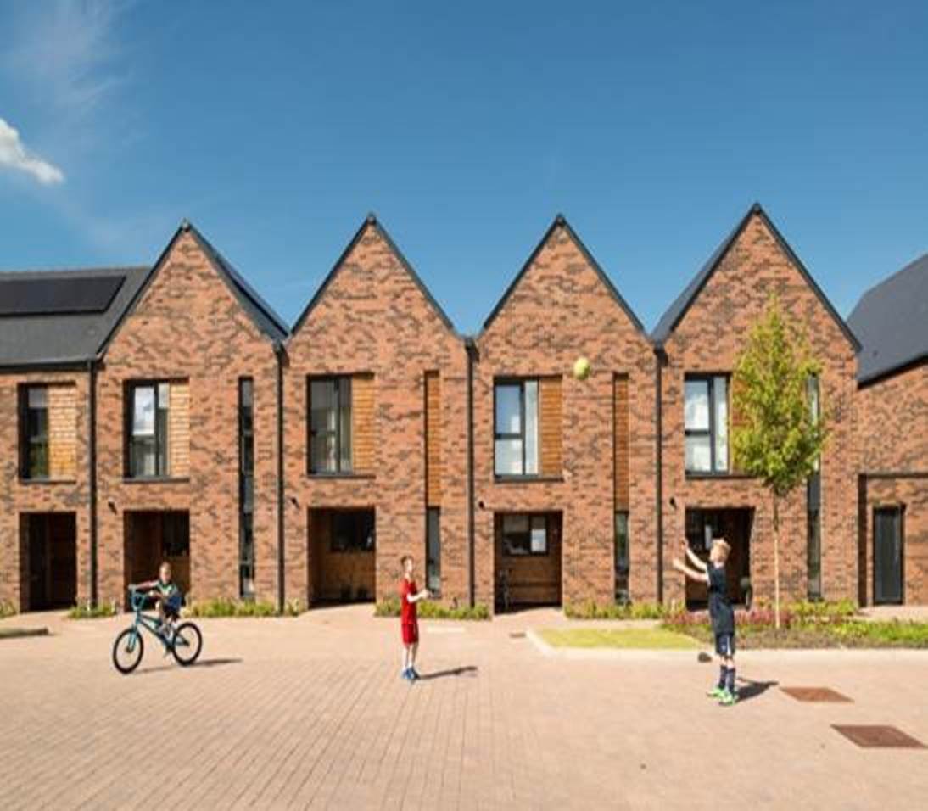
Architect: FBN Passivhaus Ltd (Formerly – FBN Architects)
Client: Loretto Housing Association
Builder: Cruden Building and Renewals Ltd
Aims and Objectives
The over-arching desire of the project was to create a sustainable residential community with a distinct character and of durable quality.
The design includes 37 socially rented houses surrounding a central green square and shared surfaces; townhouses on Neilston Road and a supported flatted building for 10 young adults with staff base and internal courtyard space.
The central space would accommodate a number of interlinked uses including shared access and circulation routes; a perimeter parking zone; and recreation for all ages and fully coordinated with a recognisable planting structure.
Site and Contect
Key challenges were:
• to provide a more inclusive 'alternative' recreational area to the previous school pitch on the site.
• to provide a safe community space in the heart of the development that would be shared by all.
• to accommodate the requirements of the dwelling mix including general needs, wheelchair and supported accommodation for young people.
Key opportunities were:
• to use the generous proportions of the central space and the favourable aspect of the site to develop an interesting, attractive and enduring series of spaces.
• to create a leafy and green internal courtyard to the supported unit with a balance of hard areas for designated activity and interest spaces. The layout reflected the strong architectural features.
Approach and Execution
Key design intentions were to:
• develop a 'shared surface' approach to the residential 'cul-de-sac' through material selection (concrete block paving of various sizes and colours to reflect function and housing brick) and traffic calming (road narrowing at site entrance).
• develop a landscape design of different forms of specimen trees, clipped hedging ground cover planting and amenity grass, which would structure the space and accommodate functional uses (vehicular access/ parking/ bin collection); provide an element of screening and softening of finishes; and structure the recreational space.
Future Proofing
Flexibility in layout- parking provision is 70%, but design allows for selective removal of landscape without affecting the overall structure.
Material selection- good quality concrete block paving finishes (permeable/standard block type and construction for SUDS)
Social sustainability- use of site for recreational use varies over time. Each property overlooks the central space so there is an element of natural surveillance.