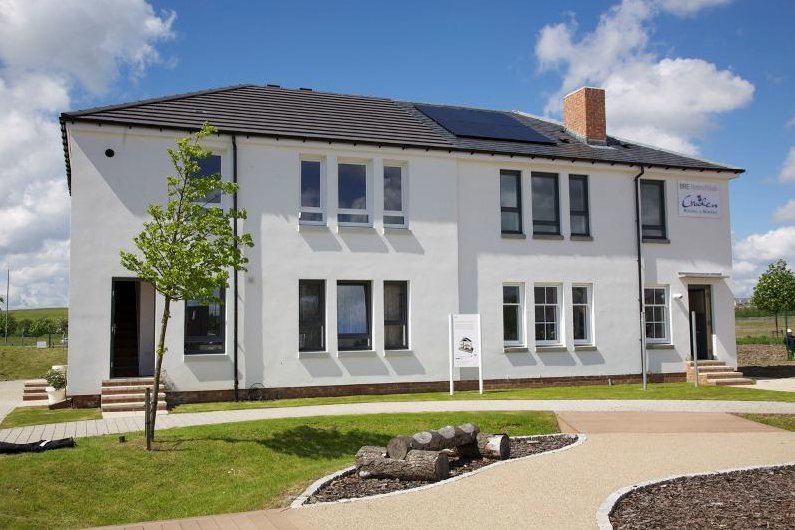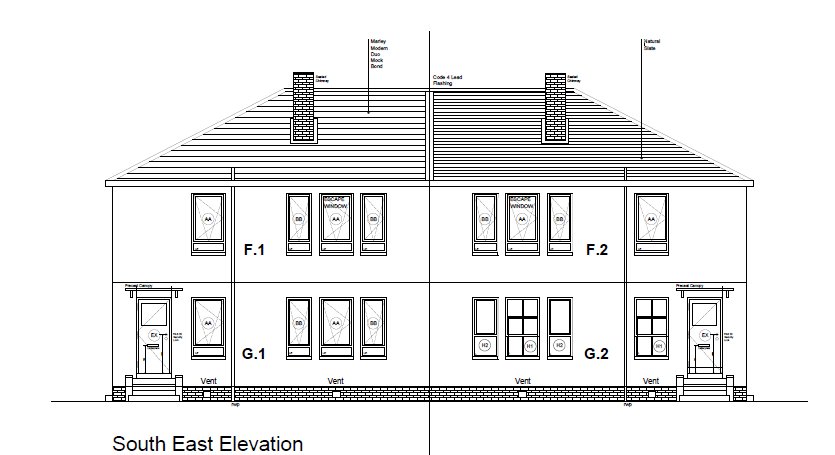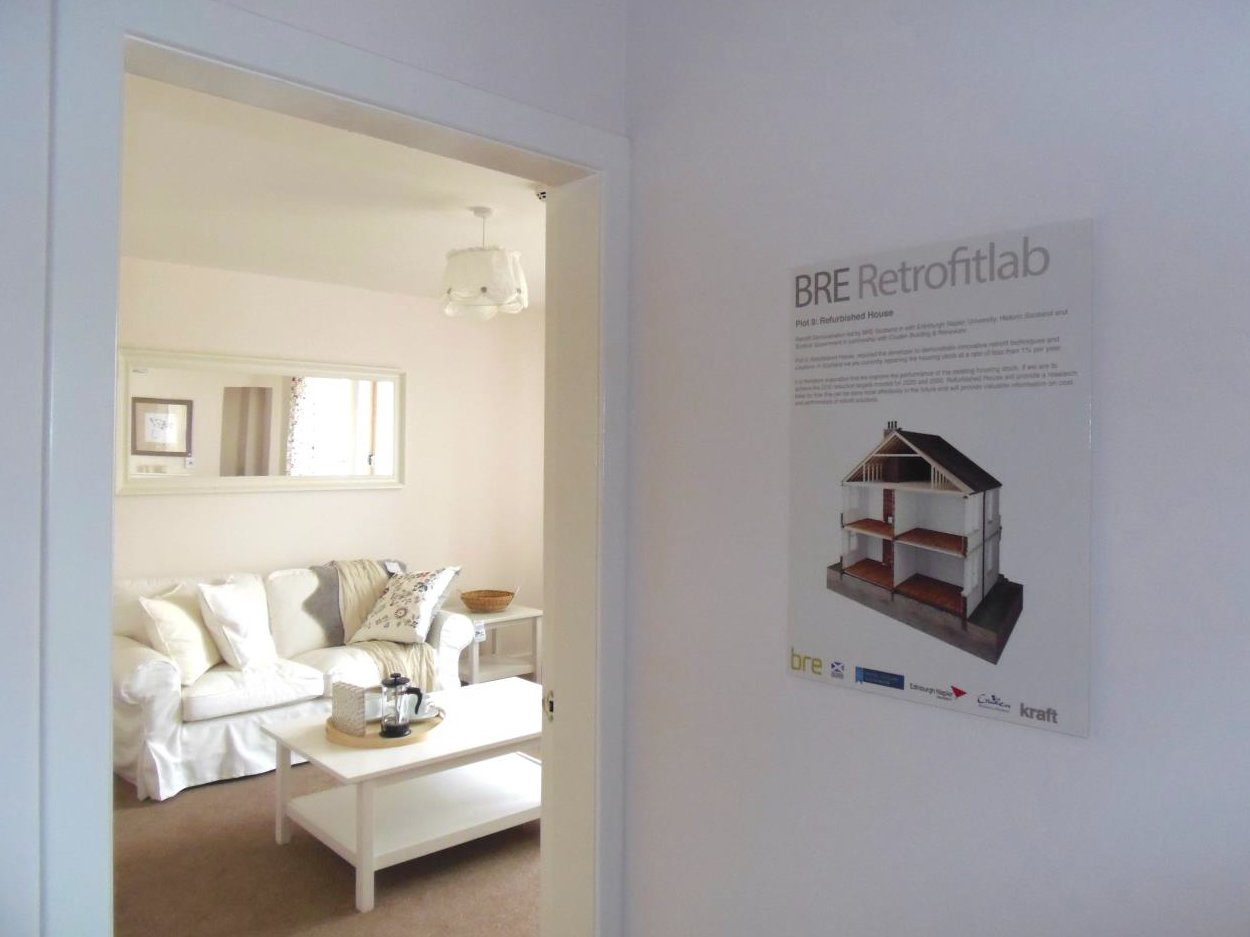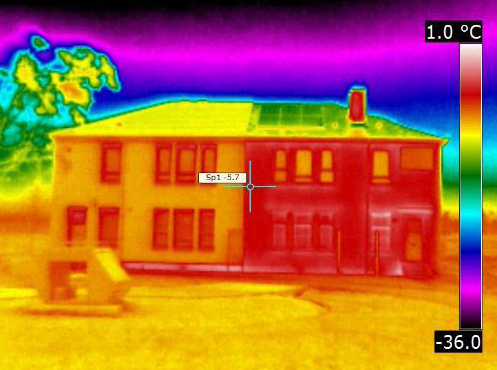



Client: BRE
Architect: Kraft Architecture
Contractor: Cruden Building and Renewals
Cost Consultant and Services Engineers: Hannah Reed Consulting Engineers
Research Partners: Edinburgh Napier University
Research and Funding Partners: Historic Scotland
Summary of Project
Based on historical design information, the Refurbished House is a full-scale ‘four-in-a-block’ demonstration of replicable retrofit solutions. Each of the four apartments is designed to meet different levels of performance against a modelled baseline, using different materials and technologies. The refurbishments are commercially realistic and practical in terms of cost and occupation. It is a live research and development laboratory which will provide valuable information for the development of a retrofit strategy to tackle the existing building stock in Scotland.
Innovation within the Project
Each of the four apartments in the Refurbished House has been designed to meet a different level of performance against a modelled baseline, using different materials and technologies. The baseline takes into account the typical upgrades that have often been done to four-in-a-block properties since their construction (e.g. double glazing, boiler upgrades, loft insulation); it is not an indication of the properties performance when they were first built. Only parts of the baseline fabric were constructed – those which form the main structure of the building.
The refurbishments are based on practical measures in terms of cost and occupation. More disruptive measures can be taken in vacant properties or where the occupants can be temporarily decanted. Artificial restrictions were imposed on G1 and F1 for them to ‘remain occupied’. Historic Scotland supported G2, aiming to demonstrate solutions that would be appropriate for different styles of historic property.
The Refurbished House is a live research and development laboratory. It aims to generate best practice knowledge of the most effective way of upgrading this and similar existing dwellings. The key is that all the designed retrofit solutions are practically and commercially realistic. The Refurbished House will undergo further monitoring, testing and modelling to confirm its performance. In addition, a POE exercise will be conducted to determine the occupant satisfaction with the refurbishments. This research will provide valuable information towards the development of a retrofit strategy to tackle the existing building stock in Scotland.
During design stage, more than four potential refurbishment solutions were developed. These alternative designs have been incorporated into an iPad app, ‘BRE RetrofitLab’ to allow users to identify the performance and financial effects of changing various elements of the retrofit design.