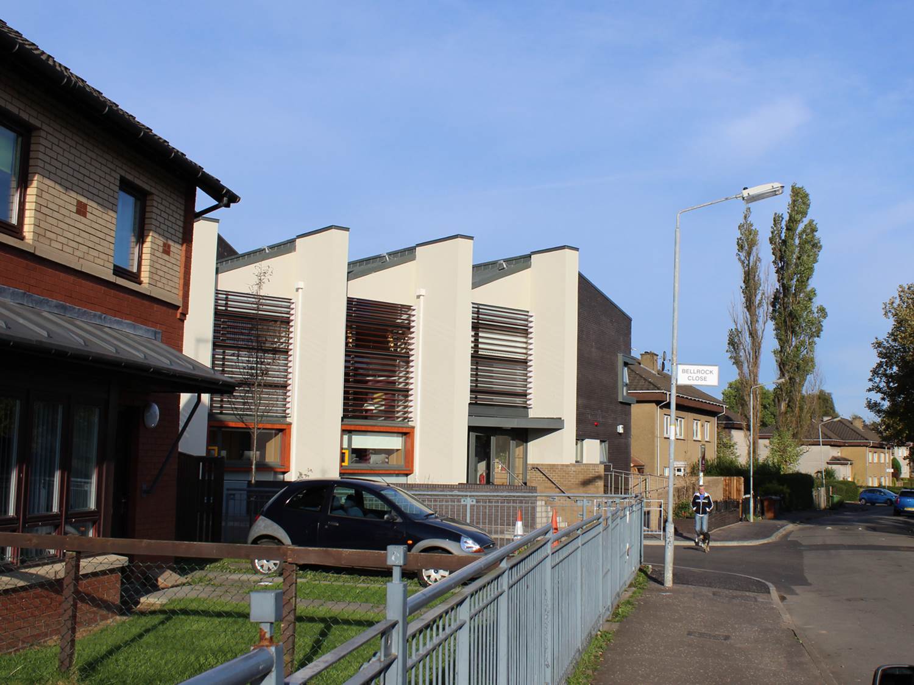
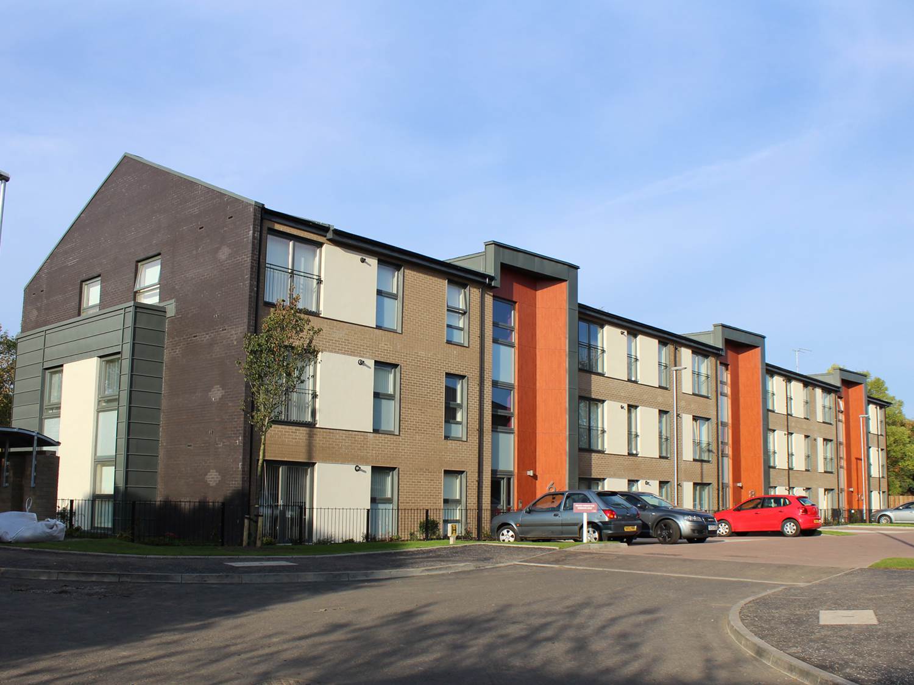
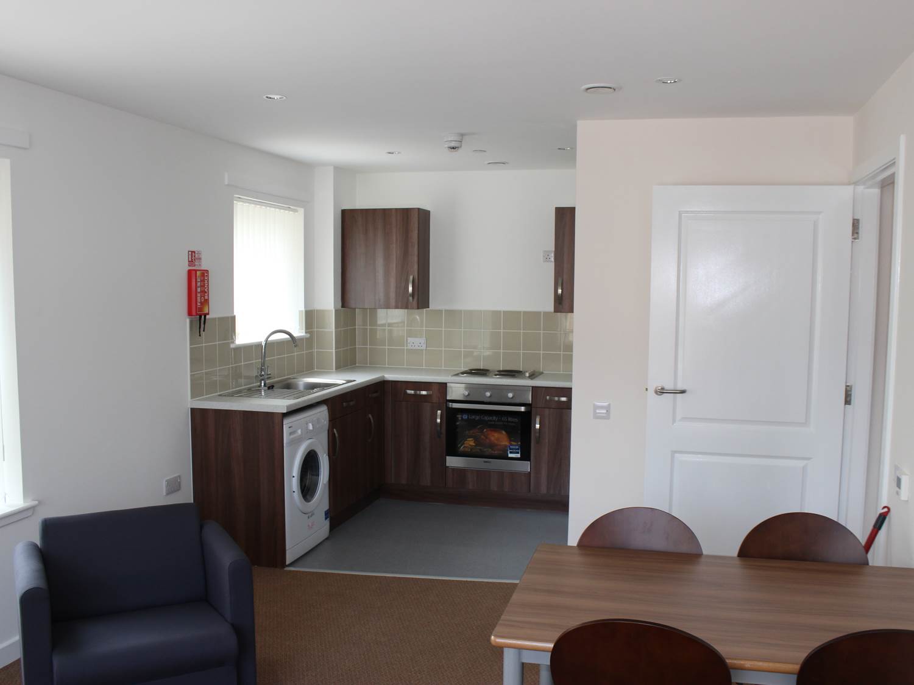
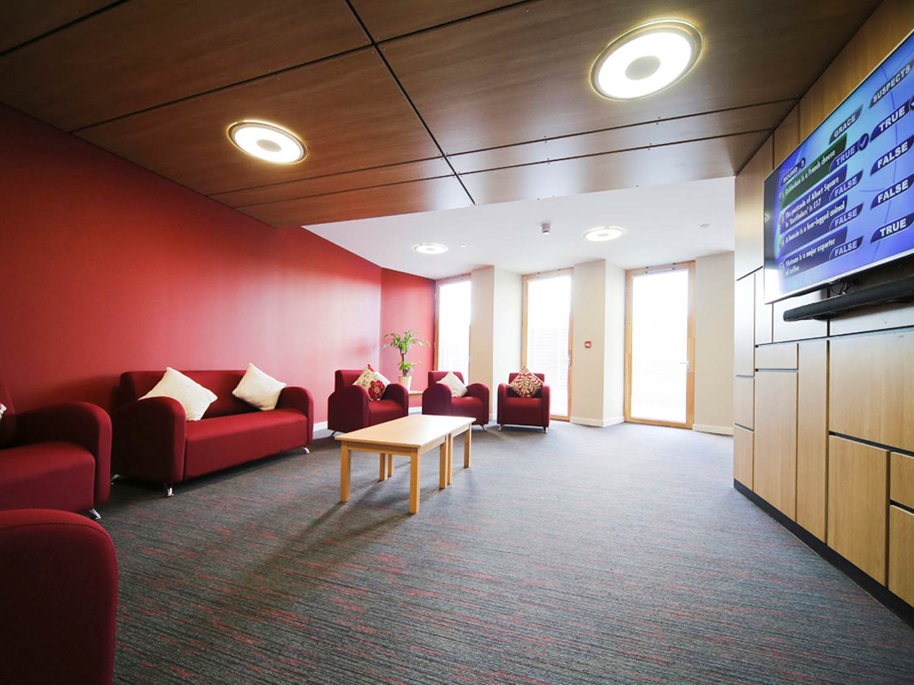
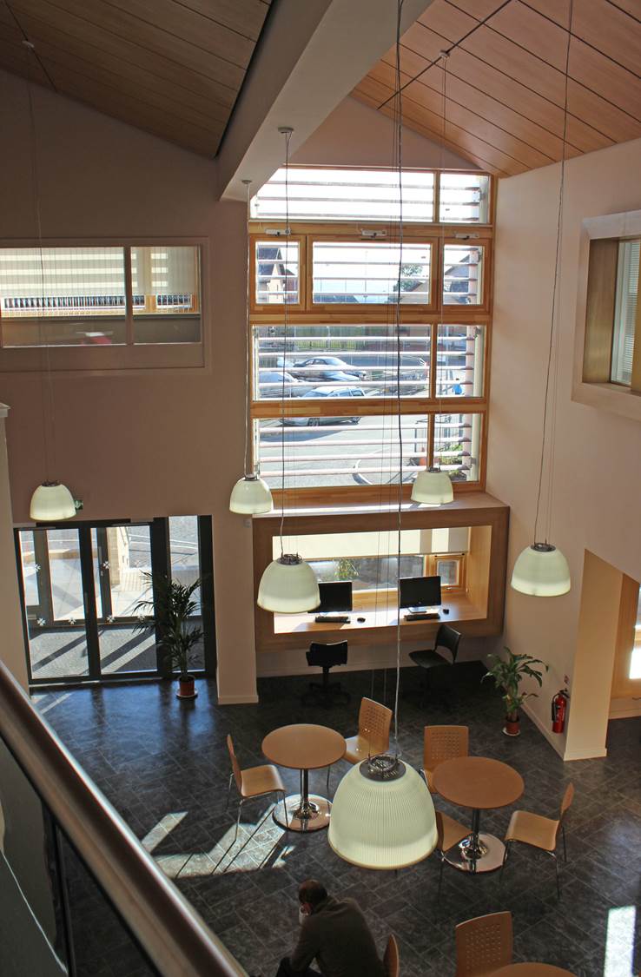
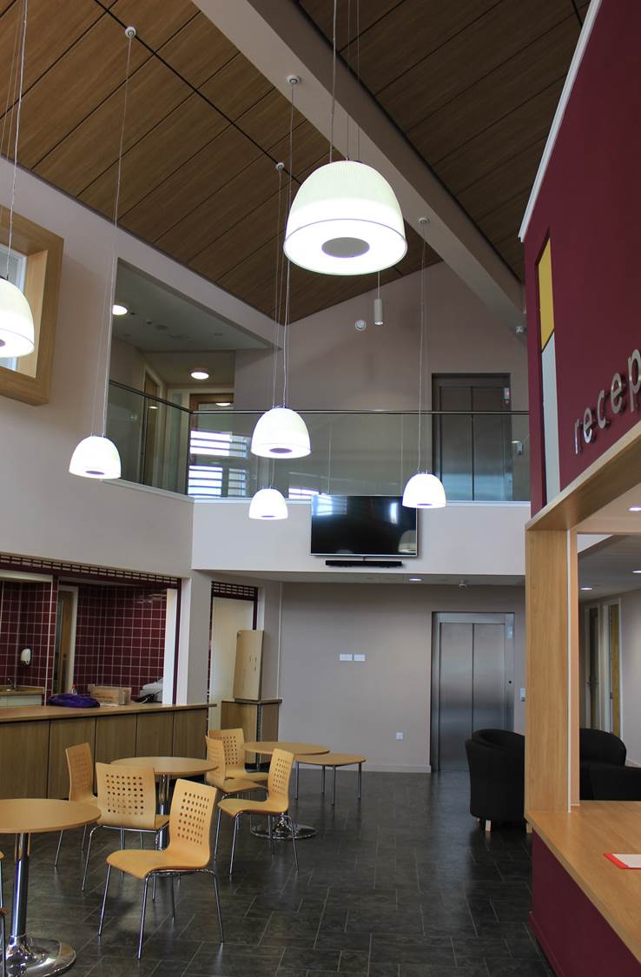
Architect: MAST Architects
Client: Scottish Veterans Residences
Aims and Objectives
The development was designed to provide short-stay transitional accommodation with associated training and support facilities, to help veterans returning from active service adjust to mainstream life within one facility – a first for Scotland. Completed in November 2014, the scheme comprises two accommodation blocks. One block comprises 21No two and three bed flats for mainstream rent, providing stability to the scheme through consistent residencies. The other block comprises 30No one bed flats for short stay accommodation, common rooms and a gymnasium for the residents’ use. Flats in each block have been designed for wheelchair users, ensuring that living environments are flexible and adaptable to suit individual needs.
Site and Context
The buildings sit within their residential context without overshadowing neighbouring properties or imposing on the local community. The design achieves this by rising in height from two storeys at the street (matching the adjacent two storey cottage flats) to three storeys at the back of the site, following the natural contours of the topography. The design is in keeping with surrounding materials, adopting primarily facing brick and render, but looks to mark itself as something intentionally non-domestic in scale and appearance. The development has been welcomed by local residents, and feedback since completion has been overwhelmingly positive from the community.
Approach and Execution
A key requirement of the supported accommodation environment was the need to feel homely an non-institutional. To achieve this, corridors are wider than the minimum standards, linear flooring has been used to accentuate the routes, and flat entrances are identified with feature timber panels. The whole internal environment is designed to assist recovery and enhance the supportive friendly approach of the service being delivered. External space has been maximised, creating a careful balance between parking, usable hard landscaping, soft landscaping and horticultural garden areas for residents to adopt areas of the gardens to look after themselves, learn gardening skills, or to grow their own vegetables.
Future Proofing
Both buildings adopt a “fabric first” approach to carbon reduction. All flats have achieved the rating of EcoHomes “Very Good” and a Band “B” on the EPCs. Mainstream accommodation comprises timber frame construction, low airtightness, high efficiency boilers and MVHR. Supported accommodation consists of concrete blockwork construction with a high thermal mass, underfloor heating, and MVHR. The supported accommodation is designed to exceed the minimum housing space standards, being designed to the more generous National Care Standards to allow for future adaptation if required. The building integrates with the local community through the use of meeting rooms which can be hired out, and a community café which operates from the public part of the building.