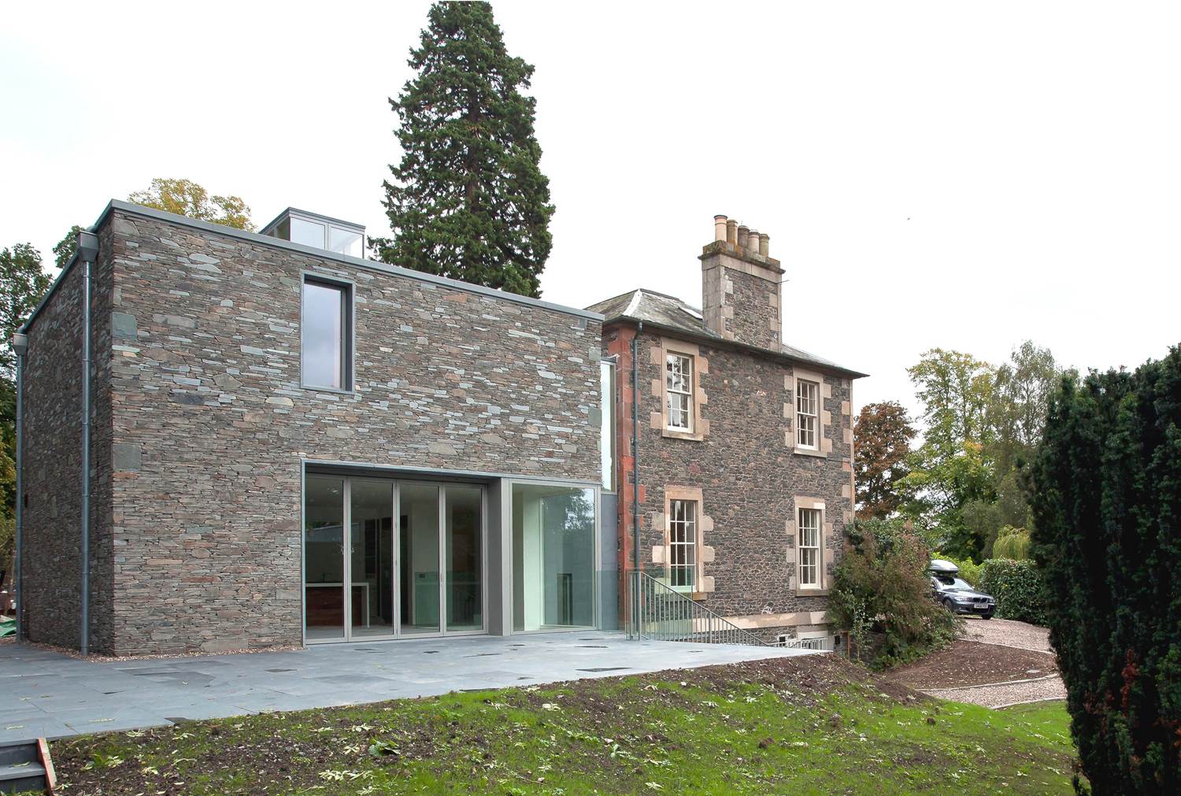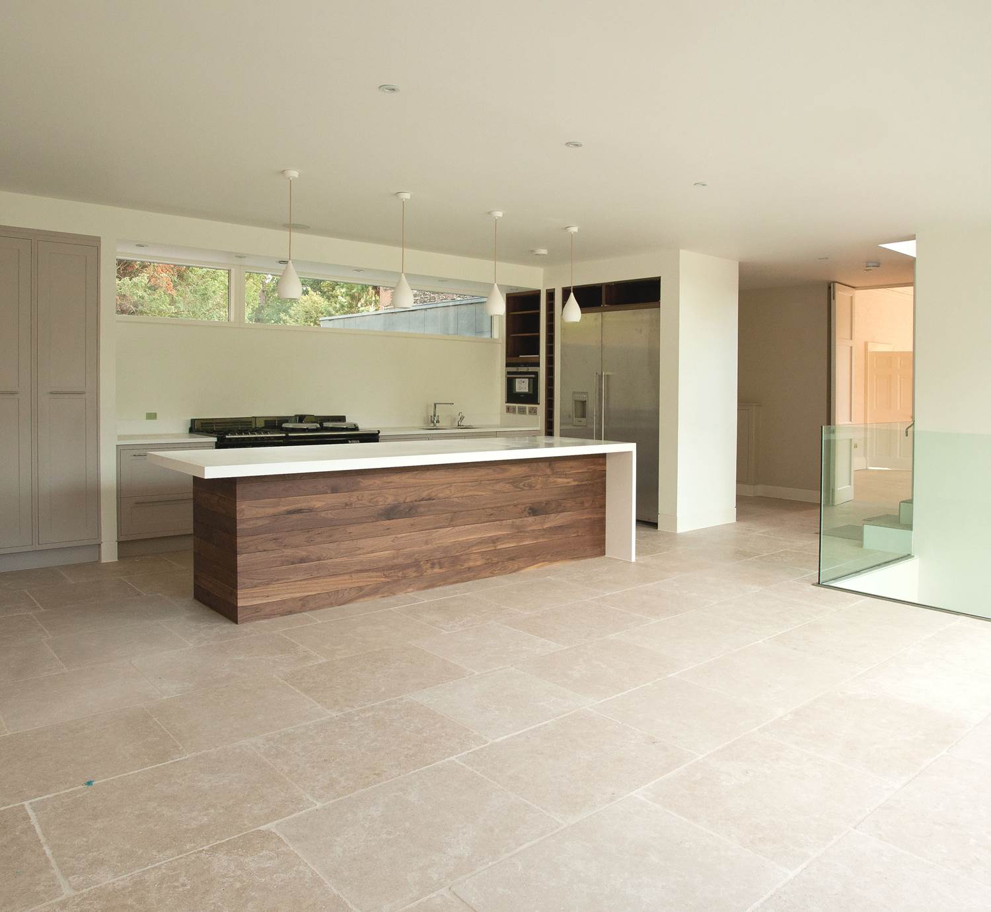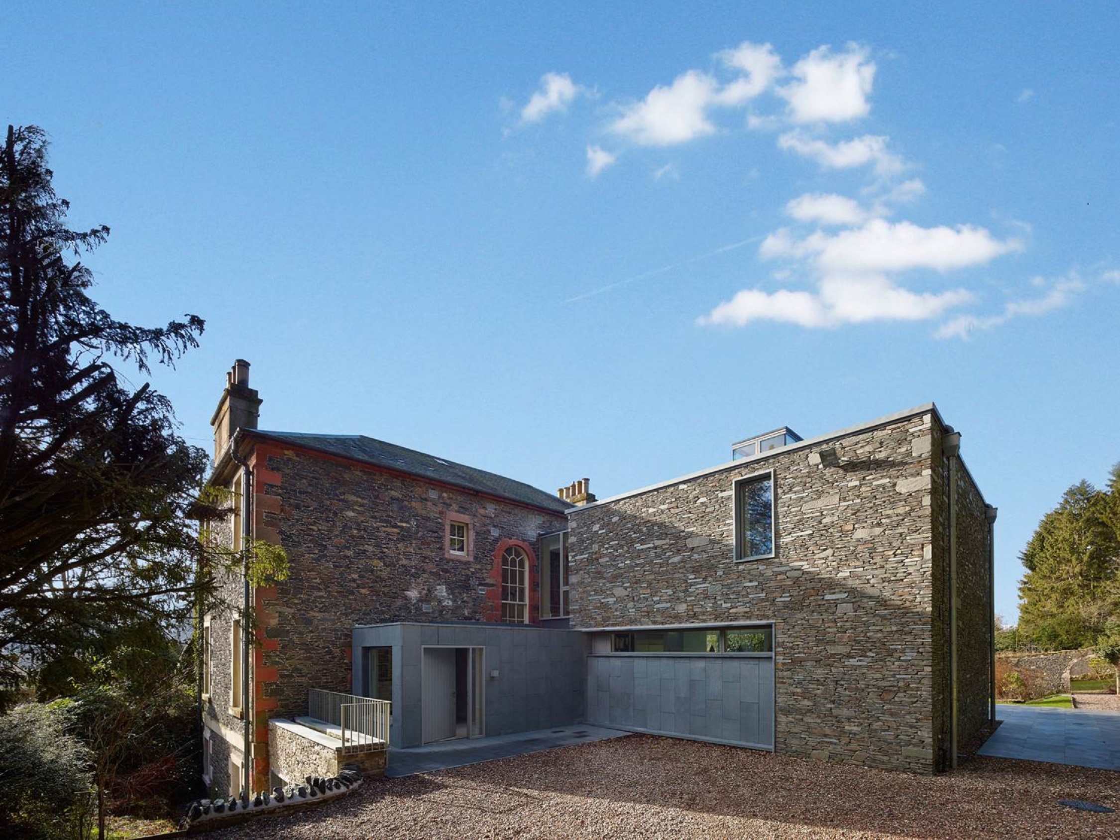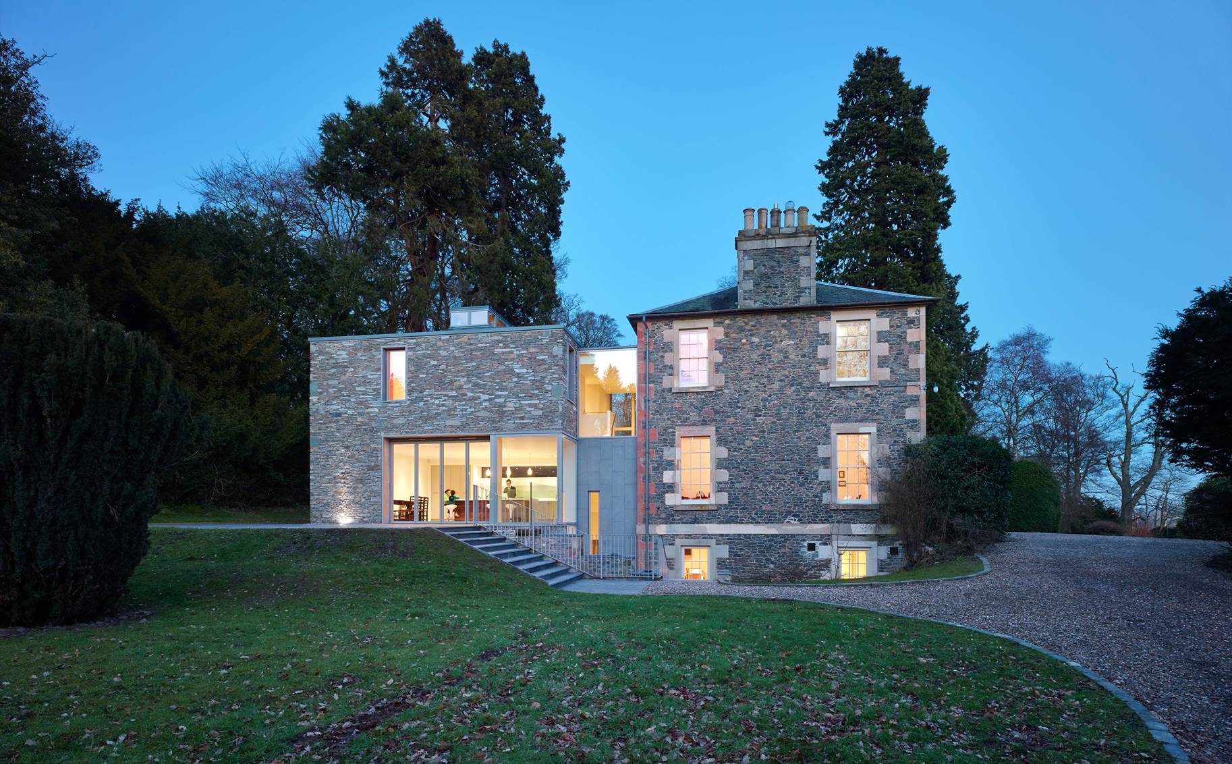



Architect: Sutherland Hussey Harris Architects
Key Aims and Objectives
Abbotsmeadow is a grade C listed Georgian Villa in Gattonside in the Scottish Borders.
Despite the grandeur of the existing villa the accommodation offered limited scope to function effectively as a family home. The bedroom accommodation at first floor was inflexible for a growing family and the kitchen located in the basement was disconnected from the rest of the house and the house generally did not interact well with the garden.
The brief was therefore; to provide an arrangement for the bedrooms which allowed both privacy for guests and master bedroom without isolating the children’s bedrooms; to provide activity specific computer and games rooms, gym and study, without compromising the flexibility and flow of the layout; to provide an appropriately sized and equipped family kitchen and dining space with easier and direct access to the garden.
Site and Context
Due to the listed status of the existing villa and out of respect for the building, alterations to the existing fabric and layout were restrained. Planning constraints were also very specific regarding the form of the extension, the materials used and it’s effect on the existing villa and the landscape.
Dummy windows within the existing villa have been fenestrated allowing stunning panoramic views across the Tweeddale Valley. Within the new extension the minimalist detailing of the window surrounds gives strongly punctuated vistas of intense greenery from every aspect. This, together with vastly improved access at ground and basement levels has allowed the house to fully integrate with the landscape and maximise the potential of it’s setting. The house is now a fully functioning family home.
Approach and Execution
The design solution is a bold new cubic volume with natural dry rubble slate cladding sitting on a reformed ground level and terrace to the rear of the existing house. It is proportioned to be of a similar massing to the end gable facade of the existing house and has a shallow pitched zinc pyramidal roof and lantern which is sympathetic to the roof form of the existing.
The link between the new and existing is both recessed and lower than the two adjacent parts, clad in smooth dressed and modular slate and with large glazed areas it contrast with the natural sandstone of the existing and the rubble slate of the new and acts as a large joint connecting the two elements allowing them to be read as distinct in period and design.
Future Proofing
The clients had lived in the house for 10 years before they approached us. During that time they had considered various options including selling the property and moving to a larger, newer house. As a listed Georgian building it has a lot of character and charm, not to mention the families attachment to it.
The building is almost 2 centuries old, but through the process of careful restoration and sensitive extension it has been given new life, satisfying the changing needs of a large family. By using materials of equal quality and longevity to the old house, all new works have an anticipated lifespan of more than 100 years.