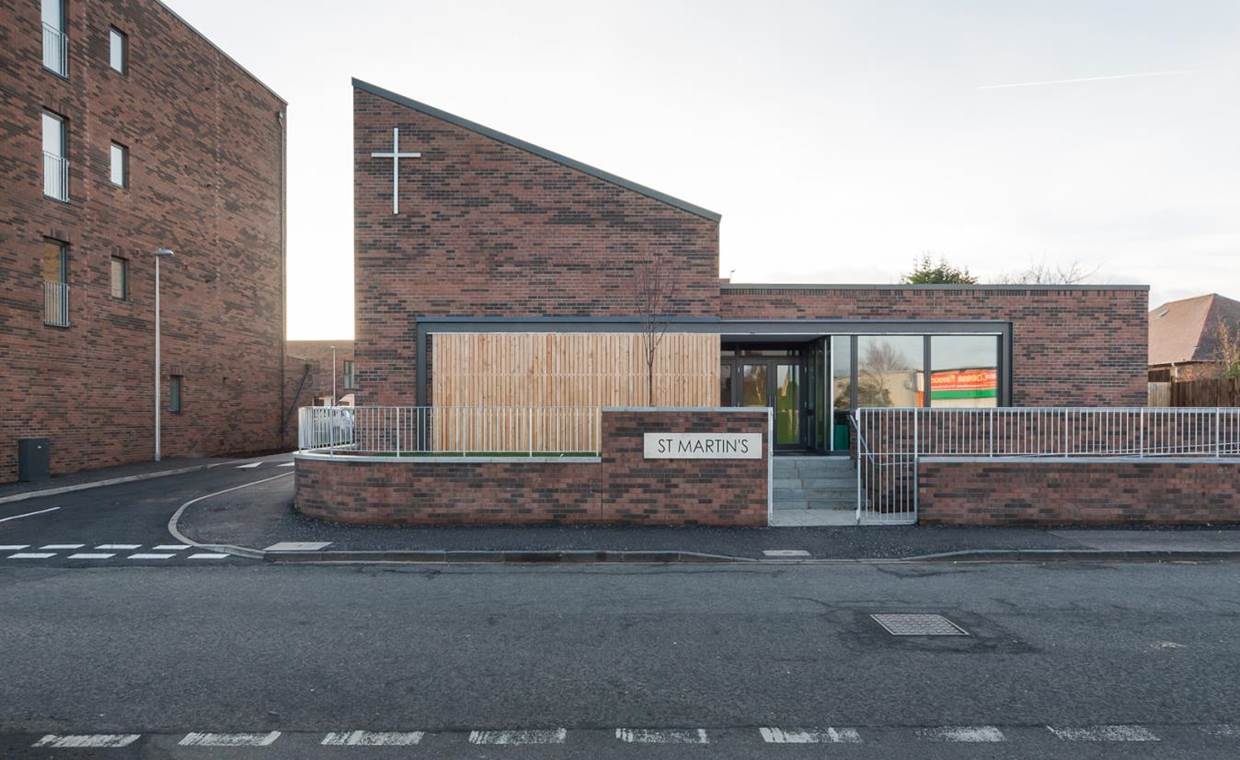
Architect: Ian Springford Architects
Client: Fraser Lynes, Cruden Homes (East) Ltd
Contractor: Colin McDonald, Hart Builders (Edinburgh) Ltd
Contract sum: Not Disclosed
Context: Suburban
No. of homes: 23
Key Aims and Objectives
St Martin’s Church previously occupied a large 1950’s building that sat in the centre of the site. The building was in poor condition and simply too large for the congregation to manage and maintain.
The aim of the project was to redevelop the site for affordable housing and use the land value generated by this to build the Church a smaller hall, better suited to their current and future needs.
Key Challenges and Opportunities Posed by the Site
The site is bordered on one side by single storey bungalows and 4 storey blocks of flats on the other side. In order to make the project financially viable, a minimum number of units had to be accommodated on the site whilst reconciling the different scale of development that adjoins the site.
It was also critical for the Church that they retained a prominent, independent position on the site.
The challenge was to accommodate 3 different building types (Church hall, flats, houses) on a constrained site in an area of relatively low density development.
Approach and Execution
The new Church addresses Magdalene Drive. The massing of the building reconciles the single storey bungalows to the west of the site with the 4 storey flats to the east of the site. Large areas of glazing have been provided to maximize daylight and transparency. Sliding timber screens cover the large areas of glazing to provide security when it is closed.
The new block of flats terminates the line of 4 storey flats on Magdalene Drive. Both the flats and the Church are set back from the edge of the road to align with the adjacent buildings. The houses have been organised into terraced blocks to create a strong edge and enclose the shared space in the centre of the development. Entrances to the houses are set back to create a semi-private threshold.
Parking is by way of a Shared Surface with the footways and access road promoting a flexible use of the space for the occupants. The central shared amenity space is overlooked by the houses and flats for security.
Future-Proofing
The flats and houses have been designed to exceed the current environmental standards; additional insulation has been fitted, the timber windows are triple glazed to reduce heat loss, air-tightness has been improved, high efficiency condensing gas boilers have been installed and photovoltaic panels on the roof of the Church generate renewable electricity.
The layout of the houses and flats have been designed to allow future alterations to be made to meet tenant demands and are capable of accommodating fully accessible bathrooms and kitchens if required.
The Church hall has been designed to be as flexible as possible to allow a variety of community uses including dance classes, creche, music recitals and meetings.
Simple, robust pallet of materials and components has been used throughout the development to create a visual unity.