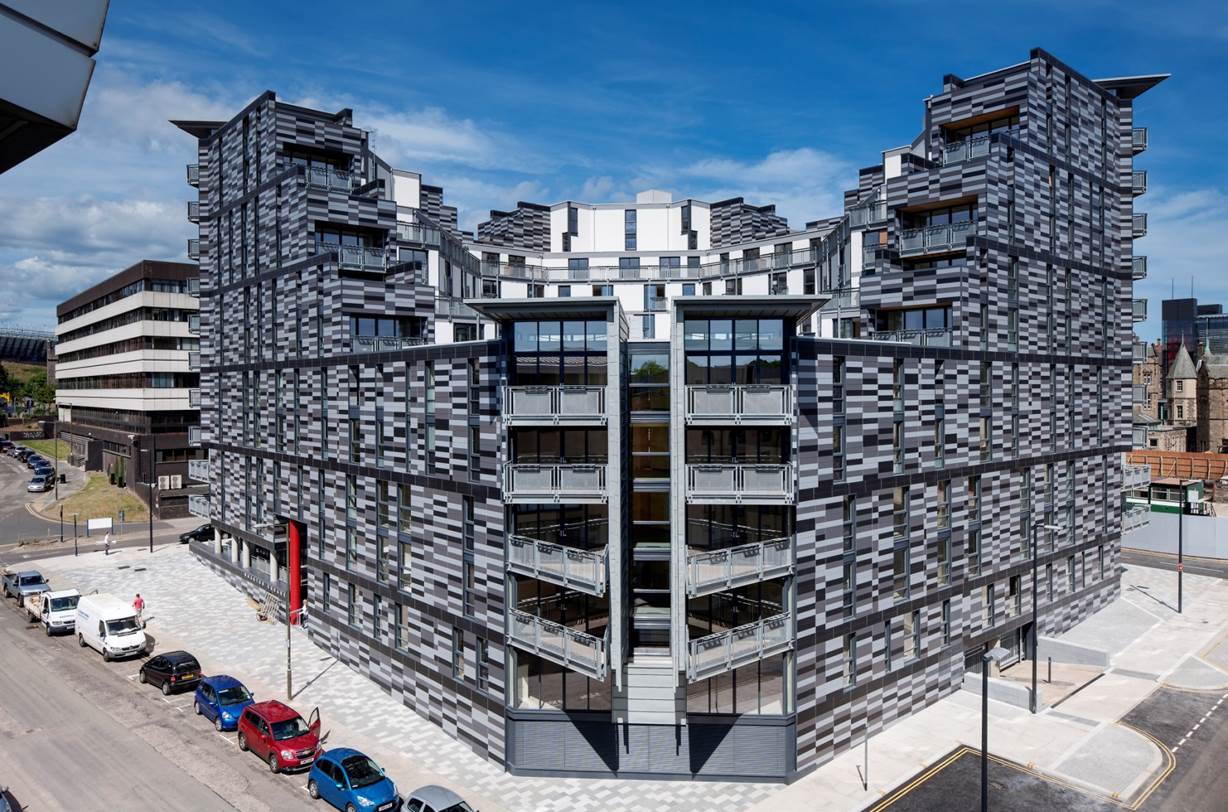
Architect: Richard Murphy architects
Client: Hillcrest Housing association
Contractor: Gladedale Ventures
Contract sum: £21,000,000
Completed: September 2013
Contract type: Design & Build
Context: Inner City
No. of homes: 174
Cost per sqm: £1150/meter squared.
Key Aims and Objectives
The key aims were to accommodate the increase in affordable housing requirements for the amended Royal Infirmary (Quartermile) master planned by Foster & Partners and to ensure it fitted comfortably with the high specification private residential and commercial units within the constrains of a tight budget and programme, providing as much outdoor public and private amenity space as possible within the constraints of a tight site. Complying with current standards on daylight levels to each flat and to allow as much sunlight as possible to as many flats as possible. Within this mix was the requirement for 10% special needs flats and associated 10% disabled parking in the basement.
Key Challenges and Opportunities Posed by the Site
The challenge within the amended masterplan was to increase the number of housing units from 129 to 174 on the tight site on the western edge of the master planned development. The strategy for the scheme arranges flats around an octagonal central courtyard. The scheme rises to five storeys around the shared court and then separates into corner towers which step back from the south west corner to reach a tenth storey on the north east corner. These step backs allowed for the opportunity to encourage social interaction between residents at the upper levels of the development as well as at ground level.
Approach and Execution
The key design intention was to create a version of a Wiener Hof with a secure single entrance to a courtyard with a lift and stair tower in each of the four corners. The massing is eroded towards the south west corner to admit as much sunlight as possible and in compensation for the small amount of communal space in the centre many of the flats have their own generous roof terraces and corner balconies. At ground level there is a concierge office, commercial cafe space and nursery as well as a central communal play area for residents.
Future-Proofing
Hulley & Kirkwood ( M&E design Consultants ) provided a Low and Zero Carbon Technologies Report for Hillcrest HA, with the aim of providing an energy approach which could combat fuel poverty for the renters and owners of the flats. This concluded that a high efficiency gas boiler central heat solution with distributed heat mains to all apartment flat "heat-stations" be provided with integral heat metering on a separate local area network. This heating system has been designed to be integrated with future solar thermal hot water roof panels as well as a gas combined heat and power engine with infrastructure planning in place to support the future integration.