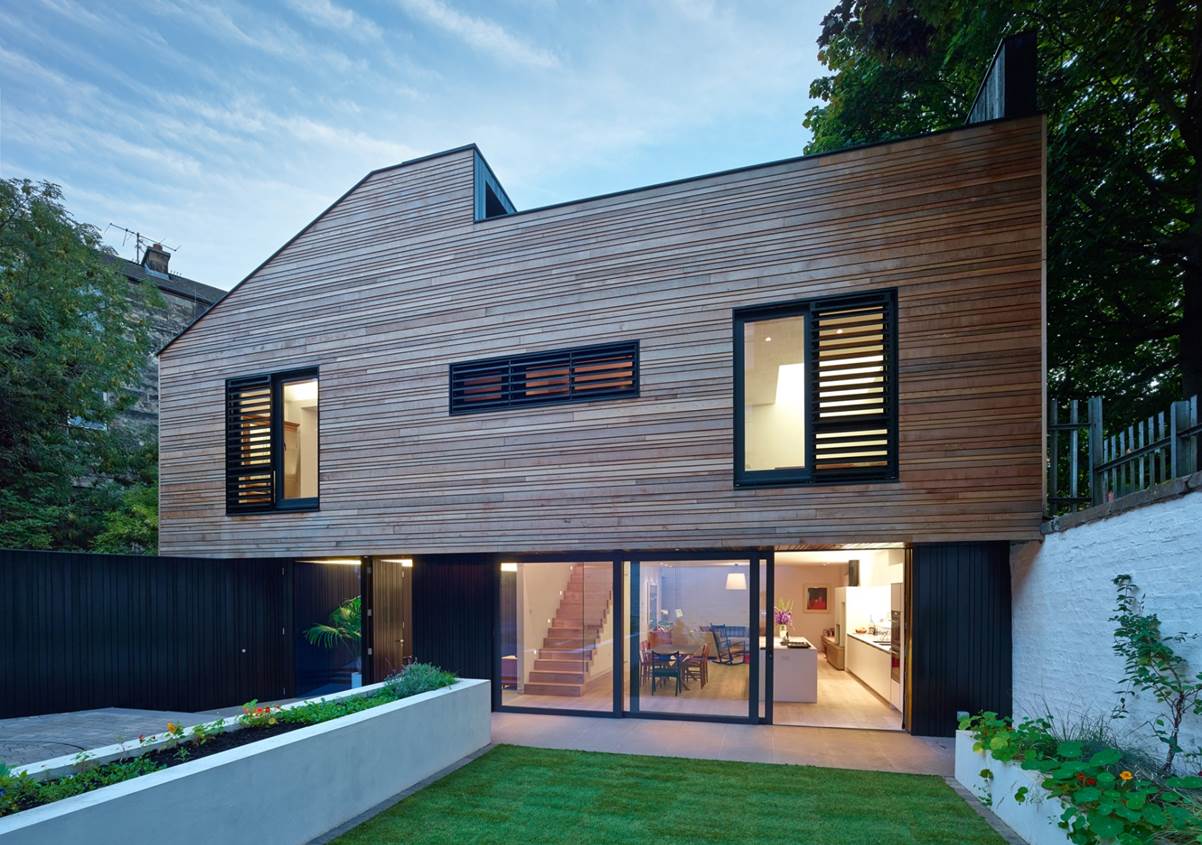
Architect: cameronwebster architects
Client: Mr & Mrs N Fullerton
Contractor: Various
Contract sum: Not Disclosed
Completed: August 2012
Contract type: MW/Scot rev 2007
Context: Urban
No. of homes: 1
Cost per sqm:£950 /m2
Key Aims and Objectives
The key aims of this project were to transform a semi derelict workshop & office building into a calm, private, city house.
Using a limited budget and a carefully considered set of priorities, the dark and damp building was transformed into a light and contemporary home for clients who wanted to stay living and working in the West End of Glasgow.
Cameronwebster architects have completed other projects in the back courts of tenement block and together with textile designer clients were able think creatively about the difficult site constraints and planning requirements.
Key Challenges/Opportunities Posed by the Site
As part of a series of investigations and back land developments by cameronwebster architects, this opportunity to re use a semi derelict building, past its useful life was seen as a means to further explore the reuse of habitable city space within the urban fabric of the west end of Glasgow.
The house is accessed by way of a pend below a tenement block and a narrow lane. It is orientated east/ west, bound to the north, south and east by the site boundary and adjacent backcourts.
The nature of the site, being surrounded by tenement blocks on three sides, allowed the consideration of different ways that daylight and sun could be brought into the plan, through the section. The views out of the house are carefully placed to retain privacy but allow a connection to the outside world where framed views to cherry tree branches capture the changing seasons.
The car turntable creates a focus to the forecourt of the house; allows for off street parking and a safe means of exiting the lane, onto the road, as required by the Local Planning Department.
Key Design Intentions and how these were Executed
The old office building is bound on three sides by tenement backcourts. The single-aspect, open plan kitchen, dining and living area at ground floor is naturally lit through high level glazing on the southern boundary, a rooflight to the eastern edge and a glazed first floor landing, whilst patio doors lead to the west-facing private walled garden.
The first floor accommodates four bedrooms and family bathroom, all positioned around a double height hall with large rooflight. A secondary stair leads to a loft and roof terrace. The first floor plate was extended, cantilevering to prevent any direct view into the living space below from the surrounding tenements.
The interior spaces create a calm, light and spacious environment, which allows the clients to display their textile designs to full effect.
The new (west) elevation is split into two elements; the base is read as a combination of black-stained cedar and glass. The elevation of the block above is an extrusion of the building section; creating a simple, cedar-clad profile with black framed windows and shutters.
Future-Proofing
By considering city spaces and derelict buildings within the urban fabric, it allows urban communities to thrive and avoids the long distance commutes from outlying areas, therefore reducing fuel consumption in the associated journey to work.
The house is efficient in it energy usage and highly insulated external walls allow the heat generated from a log burning stove and underfloor heating to rise through the interconnecting spaces on the upper levels.
The materials were chosen and thought about in the context of the conservation area, however they are also sourced ethically and the timber cladding from a sustainable source.
The maintenance of the external materials were aimed at being low maintenance, due to the restriction and access to the surrounding exterior – the cedar cladding will gradually fade into a natural matt silver and the black painted elements can simply be repainted as required.