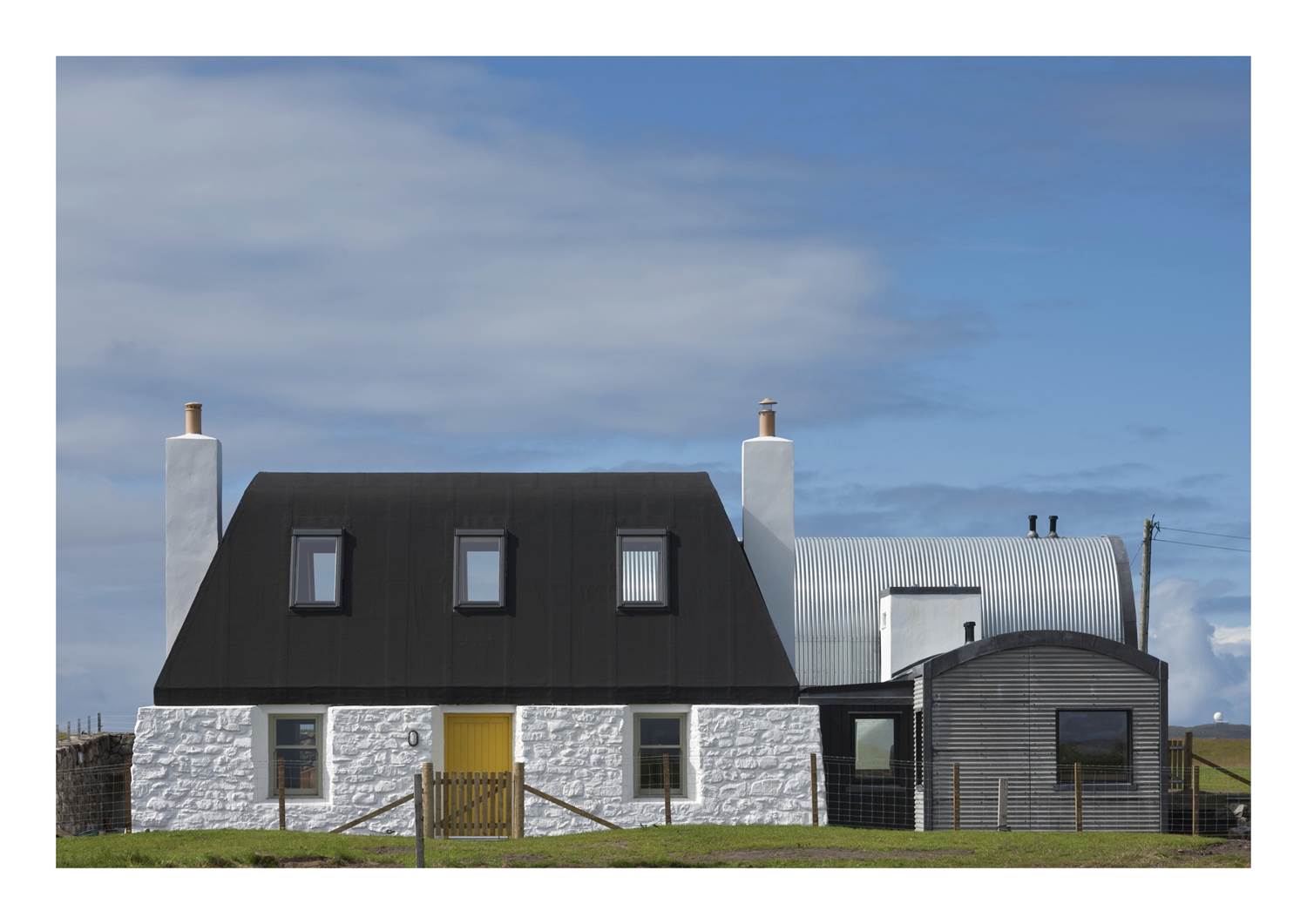
Architect: Denizen Works
Client: Private Client
Contractor: John MacKinnon Builders
Contract sum: N/A
Completed: 13th August 2014
Contract type: Traditional
Context: Rural
No. of homes:1
Cost per sqm: N/A
Key Aims and Objectives
We were commissioned in October 2010 to produce a design for a new 3-bedroom house on the site of a ruined, B-listed black-house on the Isle of Tiree on the west coast of Scotland. We developed a concept that comprises two houses; a Living-house and a Guesthouse; linked by a Utility wing. Together the elements combine to create a bold insertion into the landscape while reflecting the character and heritage of the island.
Key Challenges and Opportunities Posed by the Site
The first major challenge to the project was to meet the client brief. Planning conditions are very restrictive on Tiree and the major challenge was to build a three-bedroomed house that met the planner’s condition that the cottage should remain the primary element of the build. Our answer to this problem came from the site itself. Due to the nature of Tiree’s geology, there was three feet of sand-blow around the ruin as the prevailing winds had shifted the ground levels over a long period of time. We reduced the external ground level around the cottage to create a south facing, sheltered garden and create a semi-basement to house the master bedroom that kept the height of the new house below that of the apex of the cottage roof.
In addition to the planning challenge, the exposed nature of the site, with no natural land mass or vegetation to provide shelter from the wind, meant that we developed a design that created sunny places to shelter from the wind, whatever the wind direction. The natural site conditions also meant that the design developed striving for a balance between the desire to make the most of the fantastic views while not leaving the clients feeling exposed too much to the, sometimes extreme, weather conditions.
Approach and Execution
The language of the house was driven by an examination of the local vernacular, materials and building forms with the architecture of the Living-house and Utility taking their lead from the local agricultural buildings combining soft roof forms, chimneys and corrugated cladding. Setting off the utilitarian accommodation is the Guesthouse, a re-constructed Hebridean black-house, with deep-set stonewalls and black-tarred roof resulting in a building that is tied to the landscape and unmistakably of Tiree. The design challenge, given the exposure to the elements, was to create a design that was robust on the outside and a light family home internally.
Future-Proofing
- Local contractors uses to create a boost to the local economy
- Air-source heat pump heats all water
- Highly insulated
- Timber frame from sustainable sources
- As far as possible materials were ordered and chosen from the local building suppliers
- Low-energy light bulbs throughout
- The timber for the garden steps and the pitch pine for the ‘Jenga’ stairs are reclaimed
- The stone for the cottage and garden walls is from the original ruin
- The house is designed with a loose-fit approach allowing change of use over time
- The built-in furniture is designed to have dual function as both seating during the day
and as sleeping space at night
- Circulation spaces are left intentionally generous to give the house additional gathering
or playspace during inclement weather