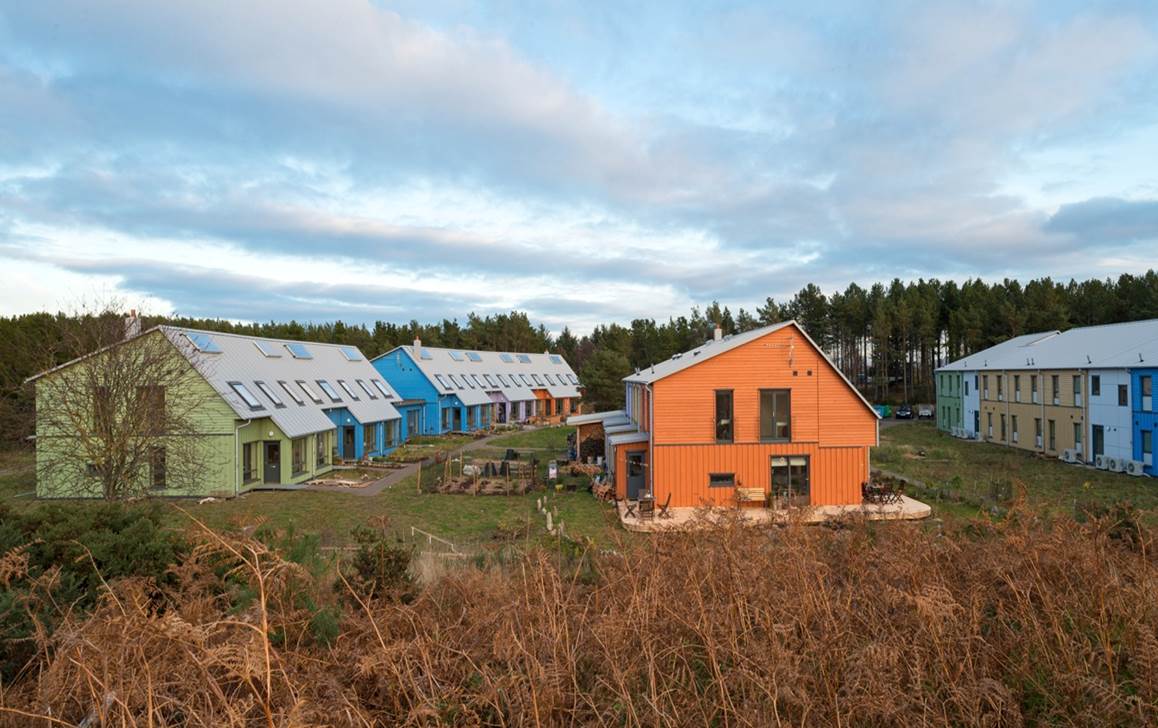
Architect: John Gilbert Architects
Client: Duneland Ltd
Contractor: Kier Milne
Context: Rural
No. of homes: 25
Key Aims and Objectives
Community: designed with residents and the community. Shared social and workspaces aim to strengthen community bonds and there is a co-‐housing element with shared facili1es (laundry, solar drying room, common room and kitchen). Wider community benefit of seven flexi-‐units for workspaces and studios, encouraging local enterprise.
Sustainability: passive solar gain is at the heart of the development and homes are designed to make the best use of daylight. We have used sustainable materials throughout and electricity is supplied by wind turbine.
Affordability: the project has achieved its aim to provide an innova1ve funding model with four units available for social rent. Two of these units will give priority to elderly or disabled tenants, crea1ng a community-‐owned housing model.
Key Challenges and Opportunities Posed by the Site
As the site was a disused former air force base, ground prepara1ons involved digging up and removing old concrete runway. Concrete were re-‐used for rough aggregate, non-‐structural fill and as a base for new roads.
The surrounding habitat is a beau1ful stretch of dunes and hinterland of the Moray Coast. The sandy, stoney soil has its own specific eco-‐system characterised by the Whin bushes (broom) which give the project its name. Part of the reason for the crea1on of Duneland Ltd was the protec1on of these areas and good stewardship of this land.
We wanted to maximise passive solar design of the houses but there are a lot of trees surrounding the site. We undertook a sun study to ensure the houses were posi1oned to make the best use of sunlight and get the greatest benefit from sunspaces and solar panels we would specify.
Approach and Execution
Community benefits: a key feature is the integra1on of seven flexi-‐units. These are intended as office / workshop / studio spaces to allow the residents to work from home, reducing their carbon footprint. One is being used as a pobery. There is a commercial-‐standard communal kitchen which the residents may use to make and sell food. A communal workshop has also been incorporated. The Findhorn Founda1on is widely known for crea1ng and nurturing sustainable enterprise.
Sco\sh 6mber: we have made extensive use of ScoKsh 1mber, which greatly reduces the carbon miles that would be generated by imported 1mber, reduces embodied energy generally and increases rural employment across the Highlands. The walls are clad in ScoKsh larch, sourced from within 60 miles of the site. Solid (170mm thick) cross-‐laminated 1mber has been used for the first floors. This material provides excellent carbon sequestra1on (217 tonnes of CO2), improved thermal mass and has good acous1c proper1es.
Passive solar design: at the heart of the development. The houses and flats have sunspaces to maximise usable passive solar gain. The south facing roof pitch is designed to maximise solar panel efficiency at the spring and autumn equinox, when solar energy is most beneficial. There is plenty of south facing roof space to allow future installa1on of photovoltaic panels, to be installed in due course. The houses are constructed in terraces – a highly efficient building form.
Future-Proofing
- connected to Findhorn’s wind turbine supply which generates electricity for the community and is also a net exporter to the Na1onal Grid. The whole community is zero carbon
- Use of ScoKsh 1mber and local materials
- higher than standard insula1on using Warmcel recycled cellulose (newspaper)
- low car useage – no in-‐cur1lage parking and communal bike store
- reduced site waste – 1mber offcuts and cardboard waste were made available to the local community. A neighbouring workshop has been completely re-‐clad in larch offcut.
- low energy 1mber windows & doors
- thermal bridging has been eliminated. An insulated structural ral former wraps the whole ground floor slab in insula1on, elimina1ng the thermal bridge at perimeter walls.