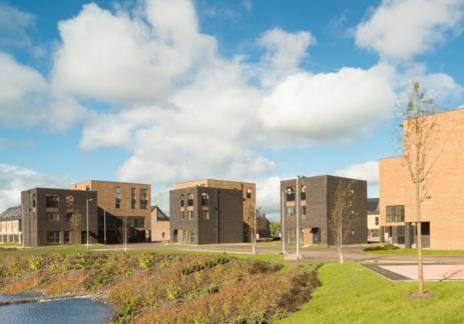
Architect: RMJM Limited
Client: City Legacy
Contractor: City Legacy
Context: Suburban
No. of homes: 700
Key Aims and Objectives
To renew and regenerate a part of Glasgow which has suffered severely from a lack of investment.
To create a distinct and sustainable new place which people aspire to live in, and which engenders pride and community ownership.
To offer attractive modern homes which significantly exceed current environmental standards – Ecohomes Excellent.
To provide a model which offers an alternative to housing estate patterns, and which can raise the bar for future residential development in the city.
To reconnect existing local communities with the River Clyde.
To provide an attractive Commonwealth Games Athletes Village capable of accommodating 6500 athletes.
Key Challenges and Opportunities Posed by the Site
The site’s scale (32.5 hectares), previous industrial uses, and existing river bank ecology presented many challenges. The site was fully remediated prior to use. Existing underground infrastructure and ground conditions also presented engineering challenges and required the use of innovative foundation solutions and careful co-ordination with new infrastructure / tree planting. The site’s few existing buildings were unsuitable for re-use and were cleared during advanced works.
Badger and Otters living along the river bank meant that early potentially disruptive construction works had to be programmed to suit the seasonal patterns of these animals.
The site is bounded by major city roads/routes to the west, north and south. It’s eastern and south eastern edges are bounded by the River Clyde, and this side of the site faces un-developed woodland on the south side of the river. This side of the site is rural in nature, in contrast to the western edge. New development along the western edge fronts up to the city with a formal street frontage, whilst new development at the eastern edge is generally set back from the river bank to allow the creation of planted landscaped open spaces, and is generally more informal in its pattern as a response to this differing nature.
Approach and Execution
Design Intent - Masterplan
Provide a masterplan which connects to existing communities and connects to the river through an urban pattern which gives priority to pedestrians by allowing circulation through and around the site on footpaths which are remote from vehicle routes as far as possible – Pedestrians circulate between urban blocks and on homezone surfaces. Vehicles are generally located within blocks, and access plots on homezone shared surfaces. Develop a masterplan which offers an attractive alternative to traditional low-rise ‘estate’ patterns.
Design Intent – Urban Pattern / Scale / House Types
Construct robust, legible built patterns through use of terraced housing blocks which are tied together with boundary walls and create built scale appropriate to the site’s inner urban location. Offer variety of house types and built form/scale through use of 3, 4, and 7 storey ‘cube’ types as a differentiator to terraces. These include villa, townhouse, maisonette, and apartments types.
Design Intent – Architecture
Terrace elevations are developed as ‘single buildings’ to create scale and variety. Stock bricks are used to soften elevations and define the site as four distinct character zones. Black stained larch cladding is used throughout as a secondary material which characterises the whole site. Terrace gables are celebrated and used to mark entrances to the site and to define the corners of urban blocks. Cube types offer variety of form and allow development of loose plot patterns.
Design Intent – Landscape
Landscape design and planting has been integral to the intent to create a distinct new place, and to creating safe, secure and attractive private and public spaces between the buildings. Planting and landforms are used to reinforce public/private boundaries, character zones materials, and allow passive supervision of open space. SUDS features are developed as canals and ponds which define building patterns.
Future-Proofing
Sustainability
Housing will achieve an EcoHomes Excellent rating and far exceed the advanced environmental standards required by Glasgow City Council. The site as a whole will achieve a 95% CO2 emissions reduction relative to the standards required by the 2009 Technical Standards. This is achieved through an innovative strategy which combines the use of;
1 Fabric First Approach / MVHR
Buildings are very highly insulated, highly air tight, and utilise mechanical ventilation and heat recovery systems.
2 Photo Voltaic Cells
All housing units benefit from roof mounted PV cells which will offset the use of each residents electrical useage or otherwise feed power back to the national grid.
3 District Heating
All buildings on the site are served by an underground network of pipes which provide hot water for central heatings systems, kitchens and bathrooms. The new on-site energy centre which provides this utilises combined heat and power engines which can also send electrical power back to the grid. This system allows all residents to benefit from significantly reduced bills through economies of scale.
4 Materials
All materials are responsibly sourced, recycled where possible, and comply with BSE 6001: Responsible Sourcing. FSC approved timber is used along with No-VOC or Low-VOC paint products. Sandstone from the tenements previously on the site were used to line the gabion baskets of the new SUDS canal.
5 Social Sustainability
Housing mix is approximately 50/50 private and social tenures. All house types have been designed and constructed tenure blind and tenures are intermixed site wide.
6 Off-site Manufacture
Off-site manufacture used for timber kits, resulting in savings on wastage, defects and better working conditions.
7 Flexibility / Adaptability
The need to accommodate athletes during the games means that all two storey terraced house types are very easily adapted to three storeys – with only the addition of a staircase - allowing the creation of one or two additional bedrooms in the roofspace for minimal cost.