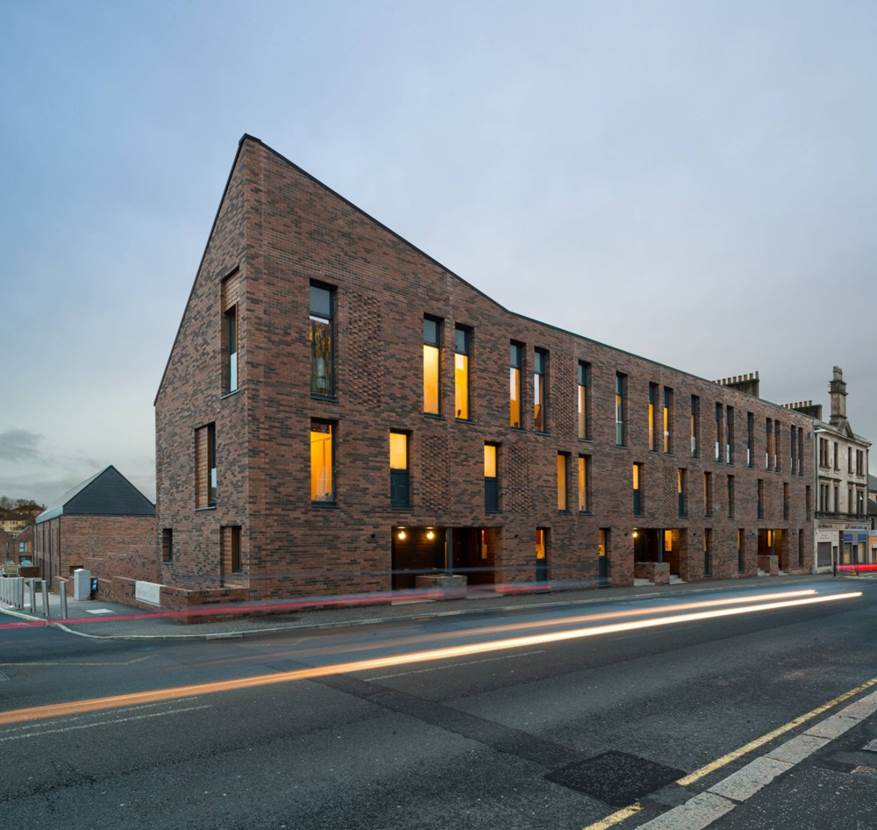
Architect: FBN Architects LLP
Client: Loretto Housing Association
Contractor: Cruden Buildling and Renewals Ltd
Contract sum: £5.31m
Completed: April 2014
Contract type: Design & Build
Context: Urban
No. of homes: 53
Cost per sqm: £1,162.00m2
Key Aims and Objectives
Our proposals were driven by the desire to create a sustainable residential community of distinct character and lasting quality. The development is defined by a new informal green heart to which the architecture forms a backdrop. The ‘traditional gable elevations’ create an architectural language which combines a contemporary aesthetic and a nod to local built forms.
In line with Loretto Housing Association’s philosophy the dwelling mix reflects the community we all live in and includes family and wheelchair homes as well as supported accommodation for young people. All are treated on the basis of equality, each with easy access to public and private space within a common visual style. Each home overlooks the main square to provide a safe community space, off which entrances are recessed to engender a feeling of welcome and encourage casual conversation with a friendly neighbour.
Our view is that sustainability is the capacity to endure, be it a lasting strong community or the durable quality of these new homes. Here we encourage both. Our aim here was to reduce some of the burdens of modern life by providing efficient, contemporary housing, following our simple manifesto for affordable sustainable housing. Indeed, overall the scheme should achieve a 47% reduction in CO2 emissions via the adoption of the ‘Fabric First’ approach to provide highly insulated and airtight homes working together with heat recovery ventilation. In addition roof mounted photovoltaic panels will generate 71kW of electricity on site. All of this of course results in low utility bills, a reduction in fuel poverty and a 20 year income via FITS payments to the Association for the maintenance of the new square.
The project has achieved a ‘Very Good’ EcoHomes rating with SAP ratings around the 90 mark as well as Secure by Design accreditation.
In addition a key aim was to enter into a constructive dialogue with Loretto Housing Association and the Local Authority, Renfrewshire Council who all deserve special mention for their enthusiastic approach and support.
Key Challenges and Opportunities Posed by the Site
The loss of the existing football pitch and the consequential potential opposition from Sports Scotland was turned into an opportunity by the decision to base the whole design around a similar sized public urban square which was used as the main design driver.
Integration of the Young Persons Supported Housing via the use of a similar scale and elevational treatment and use of the construction programme to ensure this accommodation was finished and occupied first.
Convincing the Planning and Roads Departments that a ‘shared surface’ approach was appropriate and practical.
An infestation of Japanese Knotweed.
Approach and Execution
The creation of a new edge of town centre neighbourhood of character and distinction, based around a new urban square. The principles set out in the Scottish Governments design guide documents, ‘Designing Places’ and ‘ Designing Streets’ were adopted.
Adoption of a ‘shared surface’ approach to democratise the use of public space.
Sustainability:
Multifaceted approach to achieve a minimum EcoHomes rating of ‘very good’.
Adoption of a ‘Fabric First’ approach combined with efficient whole house ventilation and heat recovery systems to reduce CO2 emissions in advance of 2010 Building Standards and utility bills.
Integration of PV panels to provide onsite renewable energy to reduce electricity bills and provide funding to maintain the public landscape.
Future-Proofing
The adoption of a ‘fabric first’ approach to reduce reliance on renewable technologies.
Extensive surface water attenuation to offset effects of increased rainfall.
Use of timber frame to provide an efficient MMC approach including carbon encapsulation.
Robust, high quality external materials and reduction in PVCU use.
Wide variety of dwelling types including wheelchair accommodation.
Design of supported housing allows easy conversion into two and four person flats.
Reduction in parking space provision to encourage use of public and alternative forms of transport. Design allows parking space provision to be increased if required.
Integration of residents vegetable garden open to all.