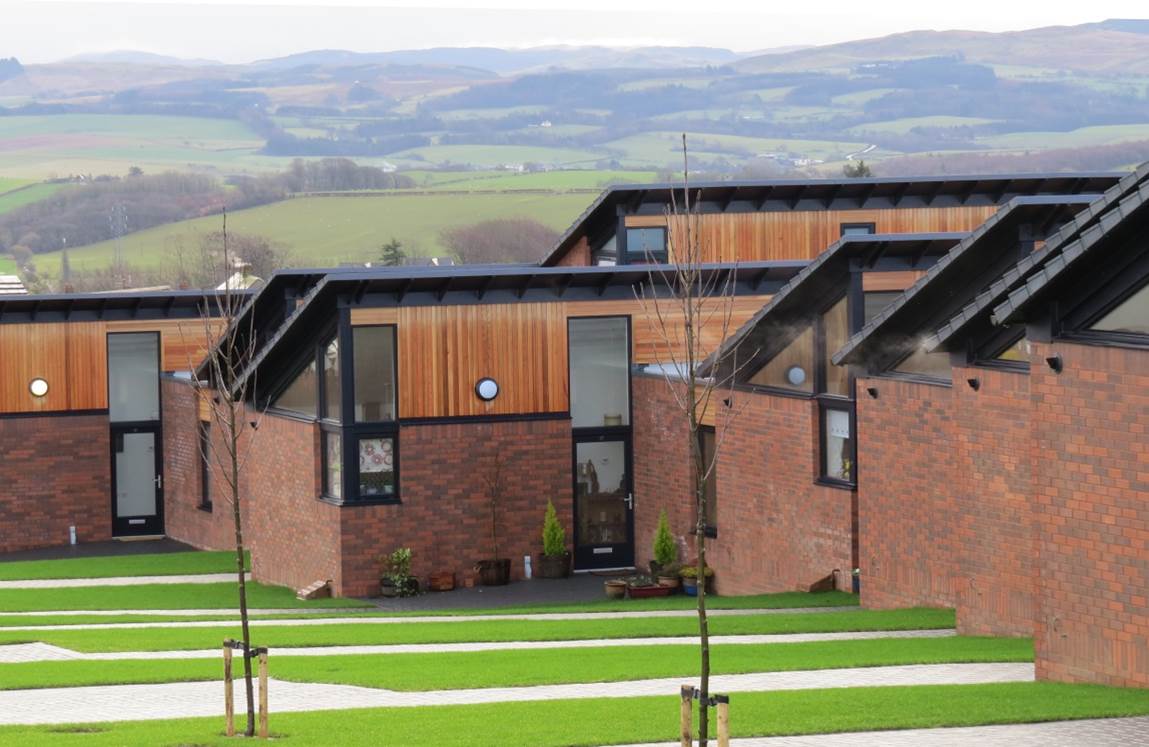
Architect: Roan Rutherford Austin-Smith:Lord LLP
Client: Ayrshire Housing
Contractor: Ashleigh
Contract sum: £1,064,250
Completed: 10 January 2014
Contract type: Traditional
Context: 13 social houses in remainder site in private housing development
No. of homes: 13
Cost per sqm: £990
Key Aims and Objectives
To provide 2 and 3-bedroom general needs family houses which can accommodate a wheelchair user within the cost limits and shell size of general needs housing
To provide level access at rear and front on this steeply sloping site To take advantage of spectacular views to the South while providing shelter from severe exposure to the South
To provide homes which are economical to maintain To provide homes which are economical to heat To provide good quality daylight especially into living room and kitchen areas
To provide good air quality with good ventilation and generous ceiling heights and room volume in living spaces To provide curtilage car parking – 1 space per house.
Key Challenges and Opportunities Posed by the Site
The main challenge was the severe exposure of the site on a ‘left over’ corner of a private housing development.
The main advantage was the spectacular views to the South.
The steep sloping site and steep 1/12 road access resulted in each plot stepping 600mm above the next plot.
Approach and Execution
The site is to one side of an existing steep road. The houses have been designed with a monopitched roof with sloping ceiling to the kitchen/hall/living room wing. The kitchen and living areas having high ceilings and windows give good daylight and sunlight penetration. The bedrooms in the single storey 2-bedroom house have a shallow pitch roof and are the shallower depth wing. This allows for a simple connection to the neighbouring houses accommodating a 600mm step in floor level. The 3-bedroom houses have a two-storey bedroom/bathroom wing and are used to bookend the 4 house terraces. Car parking is one space per house on curtilage plus visitor spaces at the entrance to the terrace.
Future-Proofing
- The timber frame houses use sustainable sources for structure, fenestration and finishes.
- Recycled material is used for hardcore block and fill.
- The general needs family houses have been designed to accommodate wheelchair movement with level access both front and back overcoming the steep gradient of the site.