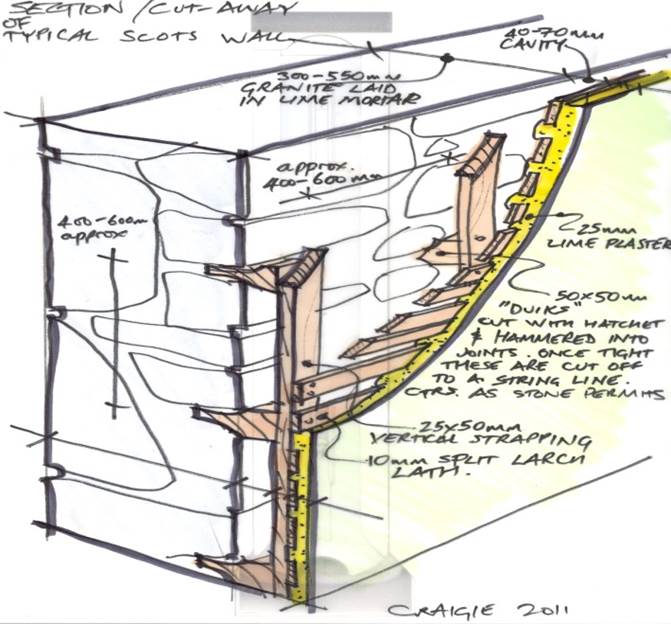
Project Title : Bogendollo house, energy efficiency improvement
Submitting organisation: Robert Gordon University
Context: Pilot study
Brief summary of project
The main aim of this research project is to develop and test the feasibility of a method of insulating an existing house whilst maintaining its original architecture features. The project comprised of the following phases: Phase 1 (Building selection and site surveying); Phase 2 (testing method preparation); Phase 3 (Site preparation); Phase 4 (Application); and Phase 5 (monitoring the moisture migration in the cavity wall).
The method involved using water blown foam, developed by Canadian company Icynene Inc. This is the first time such insulation has been used in an historic building in Scotland. The water blown foam was created specifically for injecting into delicate structures. The foam expands slowly putting little pressure on the fragile inner wall and, as it is 100 percent water blown, it contains no harmful blowing agents. Additionally, through its open cell structure, the foam will allow the wall to breathe which will assist in controlling moisture movement. The innovation for this entry is not the product itself as the product was invented in 1985, but the method how the wall was insulated.
The “harm-free” concept was the driver of this method as not a single hole was drilled into the building fabric as it’s generally the case.
Understanding each building structure was the initial investigation as not all historic or traditionally built buildings are the same.
The team managed in Bogendollo house to: identify access to the wall cavity that will allow the operation to take place, created ways to reach and insulate each individual bay of the wall, identify the wall’s weaknesses and dealt with them
- by controlling the foam expansion and pressure during its application,
- by transforming the existing equipment and adapting it to the project
- by releasing the appropriate quantity of liquid foam,
The most important thing is that, the team managed to keep the building as it was before the insulation project (visually) and improve its U-val by 50%.