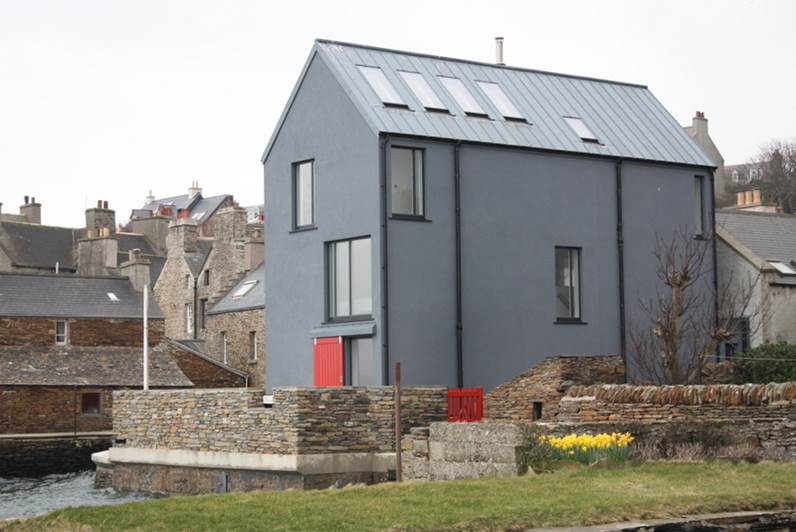
Architects: Shane M Scott Ltd & Reiach and Hall Architects
Client: Drs Rod and Sue Daniel
Contractor: Orkney Builder (Contractors) Ltd
Completed: December 2013
Contract type: Traditional
Context: Town Centre
No. of homes: One
Key Aims and Objectives
The key aim was to design a family home that provided the opportunity to infill a derelict and unsightly site with a positive and ambitious contemporary building that is at the same time reticent and subtly different from the distinctive character of the old town.
The sea views both to and from the new house were also an important consideration at an early stage. The use of contemporary materials, refined colour schemes and close attention to detailing were all individually encouraged by the client.
Internally, the house was finished to a high specification and quality finishes were requested throughout.
Key Challenges and Opportunities Posed by the Site
Building on the Stromness foreshore presented many challenges. These included restricted access to the pier, working on reclaimed ground, stabilising cracked sea walls and limiting the risk of coastal flooding.
The neighbouring house was bought to maximise site access for heavy machinery. A raft foundation and steel framing were adopted to give the house a firm footing and a robust structure. New stone sea walls were built to stitch up the cracks and the ground floor level of the house was raised to combat flooding.
A new private slipway and boat shed were also formed to complete the construction works.
Approach and Execution
Stromness has a distinctive character that was shaped over the centuries by Udal law. Inspired by many of these traditional qualities, a 2½ storey structure with a long and narrow footprint was developed. This was orientated gable end on to the sea, so that the new house would provide an appropriate contribution to the Stromness sea front and conservation area.
The house is accessed through an existing pend and it has an off street car parking space. The best way to see the house is to walk down a neighbouring pier or to view it from a passing boat.
Future-Proofing
An efficient exhaust air heat pump, wood burning stove and LED lighting are installed in the house. Solar slates are fitted on the boat shed roof.
Art work and installations are to be displayed within the house and on the pier. The pend area is used by local boat enthusiasts for maintaining their boats.
Durable materials such as stippled synthetic render, zinc standing seam roofing, aluminium rainwater goods, larch cladding and high performance timber doors and windows have been specified.
The open plan space in the top floor studio can be adapted in the future to suit alternative room functions.