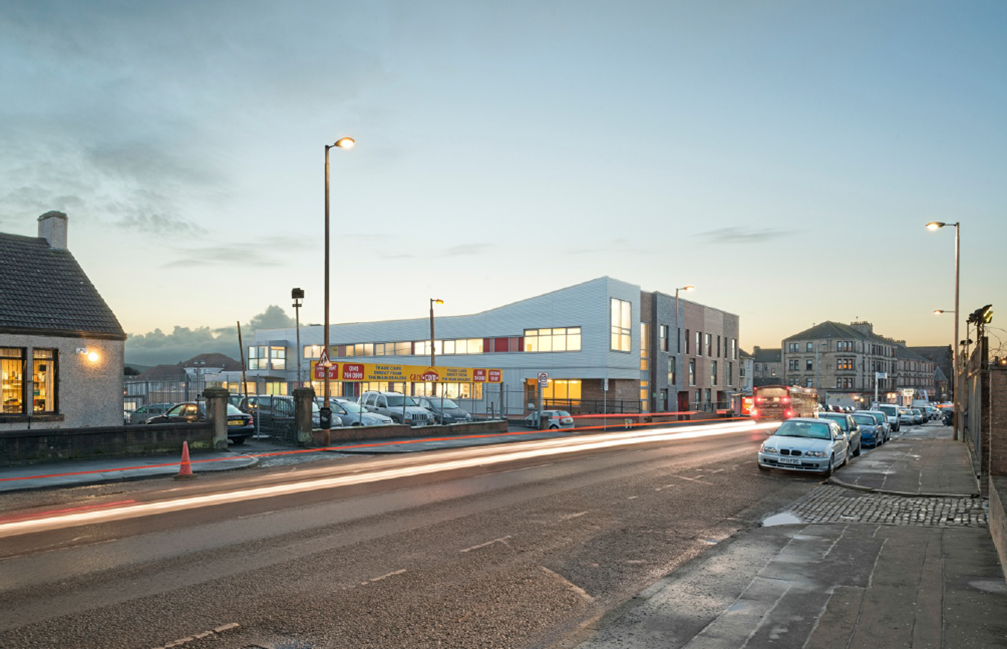
Architect: Collective Architecture
Client: Loretto Housing Association
Contractor:Cruden Building Renewal Limited
Contract sum:£ 4.2 million
Completed: November 2013
Contract type: Design and Build
Context: City / Urban
No. of homes:22 Single person units and 4 townhouses
Cost per sqm: £1751.45
Key Aims and Objectives
This new care home provides accommodation for ‘through care' rehabilitation to support the recovery of people with Alcohol Related Brain Damage (ARBD). It will give help to the 22 residents, who will have undertaken a hospital visit or rehabilitation programme, to move towards supported accommodation and greater independence. Additionally, four townhouses on Tollcross Road will provide much needed mainstream social housing for larger families.
The project has drawn on the experience of Glasgow Addiction Services and the Dementia Services Centre in Stirling, to accommodate the specific care requirements.
Key Challenges and Opportunities Posed by the Site
The project occupies a small, steeply sloping site of a former primary school in Glasgow's East End. To fit all of the required accommodation, while maximising to size of the courtyards, the building has been pushed right up to the site boundary.
While the slope of the site provided many technical challenges, it also provided the opportunity to step the building to maximise space and daylighting, with the courtyards and studios overlapping and the staff car park tucked underneath.
The choice of external materials reflects the sites transitional position where Tollcross High Street changes from residential and commercial to light industrial and is intended to act as a local landmark.
Approach and Execution
ARBD sufferers have many symptoms in common with dementia. Accordingly, the studios have been arranged in small clusters of 12, recognising that larger groupings might lead to feelings of disorientation and confusion. These are accessed from communal courtyards providing each resident with their own ‘front door’. This avoids an institutional feel while allowing the residents a greater sense of independence and control. Open circulation between levels allows ‘wandering’ along meaningful routes, avoiding long windowless corridors with dead ends. Utilising the slope of the site maximises natural light to the studios and courtyard, providing valuable daylight and secure outdoor amenity space, proven to have health benefits for sufferers of all types of dementia. Communal dining areas and lounges are carefully located to be easily accessible by residents, be well overlooked by staff and to provide views of the comings and goings of the street.
Future-Proofing
The project allows sufferers of ARBD with the opportunity to rehabilitate within a strong community setting. The building was purpose built (as there are few similarly dedicated facilities) allowing many of the resident to leave more institutional or hospital settings. In additional, the non-institutional and domestic feel combined with the fully accessible studios and large lounges/dining rooms allows for future adaptation to provide other forms of care such as for the elderly and/or alzheimer sufferers.
The building fabric has been insulated to a standard that exceeds the building regulations and utilises solar thermal panels in the hot water supply.