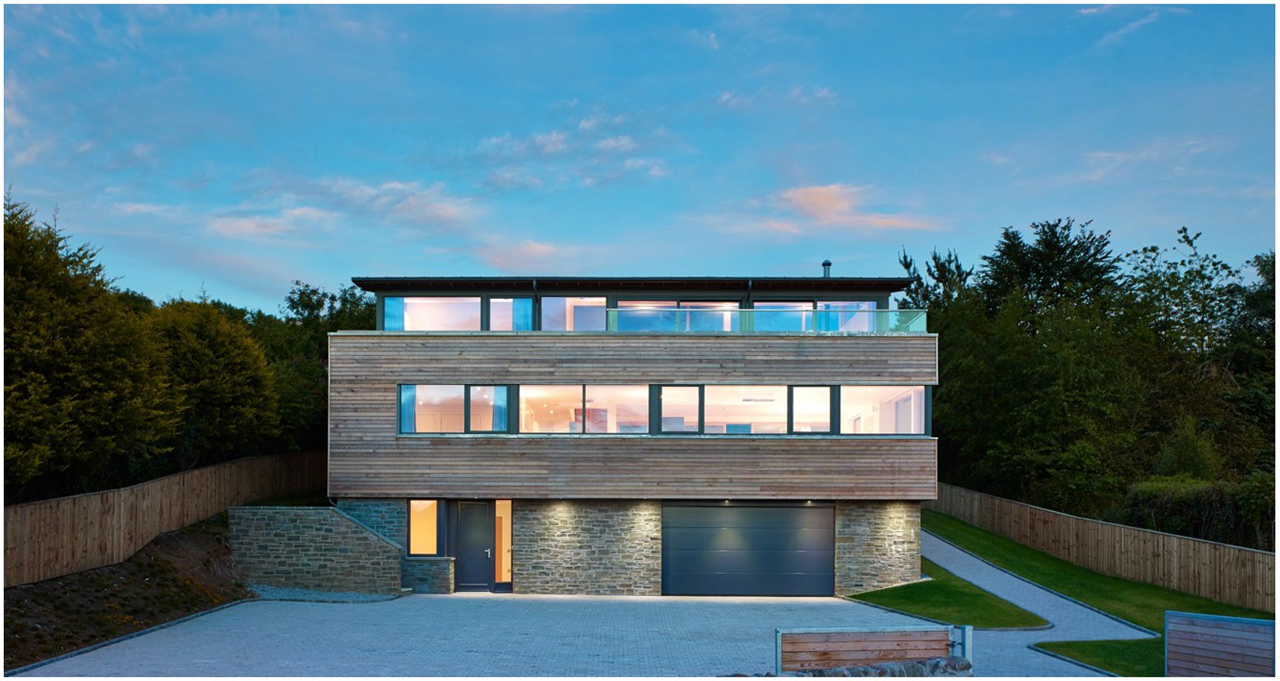
Project details
Architect: Simon Winstanley Architects
Client: Carolyn & Richard Carson
Contractor: 3b Construction Ltd.
Contract sum: Undisclosed
Completed: 21st March 2013
Contract type: JCT Minor Works
Context: Rural
No. of homes:1
Cost per sqm: Undisclosed
Key Aims and Objectives
The objective was to create a contemporary energy efficient design for a family house on a sloping hillside plot in Kippford on the Solway Coast. The house was to be designed to provide adequate accommodation for a family comprising two adults, two children and visiting guests. The inclusion of a generous south facing garden for use most of the year was to be integrated into the design.
Key Challenges and Opportunities Posed by the Site
A steeply sloping rectangular hillside plot accessed off the main road into Kippford.
The existing dilapidated bungalow on the site had limited views with a sloping garden to the rear located a storey higher. The space and condition of the bungalow was inadequate for the family and was to be demolished to make way for the new house.
The opportunity the site presented was to design a house that took advantage of the sloping nature of the site over its entire length and elevate it to take advantage of the surrounding natural landscape setting.
Approach and Execution
To take advantage of the site slope and elevate over three levels to capture spectacular landscape views. The open plan kitchen, dining, living room located on the first floor, above the entrance hall and garage level, provides views towards the Urr valley and connects to a south facing garden. The second storey contains the master suite and lounge areas linked to a terrace providing elevated views over the Urr valley. Externally the lower level reads as a stone clad plinth nestled into the slope upon which timber clad and glazed levels sit to allow views to be enjoyed.
Future-Proofing
Stone clad walls are sourced from a local Dundee based quarry.
Timber cladding boards to upper levels are sourced from a sustainable western red cedar supplier.
Structural timber frame to upper levels super insulated between frames with recyclable mineral wool.
Underfloor heating to all levels is linked to an air source heat pump providing primary source of heating with a woodburning stove used as secondary heating.
A WWHRV system is installed to provide recycled fresh air into rooms avoiding requirement for trickle vents in windows.
The above integrated sustainable measures are designed to provide a low carbon house.