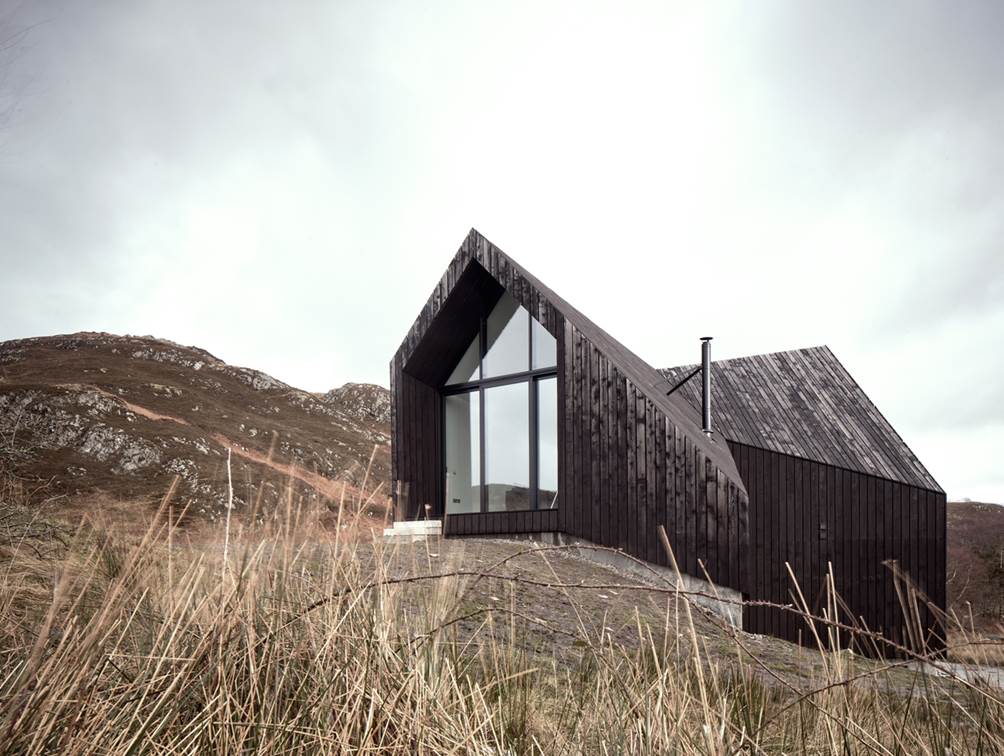
Project Details
Architect: Raw Architecture
Client: Christopher and Morag Lemons
Contractor: Knoydart Construction
Context: Rural
No. of homes: 1
Key Aims and Objectives
Chris and Morag's brief was short and specific: 'Design a home that captures the sunrise over the mountains and sunset views behind the islands; give us good value for money; use a limited palette of hardy materials; acknowledge the topography of the site, take advantage of it, and respond with a beautiful form and an interesting piece of architecture'.
Key Challenges and Opportunities Posed by the Site
The site was formerly rough grazing land, sloping steeply upwards to the west [+8m across the entire site]. The location is very exposed, and it was important to recognise and consider the building around 360 degrees, whilst carefully considering a building profile and material choice that responded appropriately to the form and dark colours of the landscape.
The building is part-subterranean to reduce visual impact, provide additional thermal mass and shelter from prevailing winds. An expressive timber frame clad in a single material sits on top of an exposed concrete base. The concept being it should appear simply as another partly submerged rugged form, surrounded by wild grass.
Approach and Execution
The building was positioned, orientated and designed to take advantage of the spectacular long and short views across the landscape. Specific views axes were translated into physical models and the symmetrical, splayed and cranked plan was derived.
There is a clear distinction in internal arrangement of space and function across 3 levels denoted by changes in light levels, scale of spaces, floor to ceiling heights and materials.
There is no formally designed landscaping. Wild grass will grow back around the building to restore the natural vegetation and reinforce the idea of building built into, and not on top, of the hill.
Future-Proofing
The following strategies and items have been utilised in the design and construction of the house for the benefit of the occupants: natural shelter in the landscape/part subterranean construction; thermal mass; super insulation; air source heat pump; natural cross ventilation; local labour [apprenticeships] skills and materials.
Significant additional storage appropriate to a rural house has been provided adjacent to the house in the form of an outbuilding.
In future the timber clad external walls and roof can be easily maintained by the owners without reliance on specialist materials or trades.