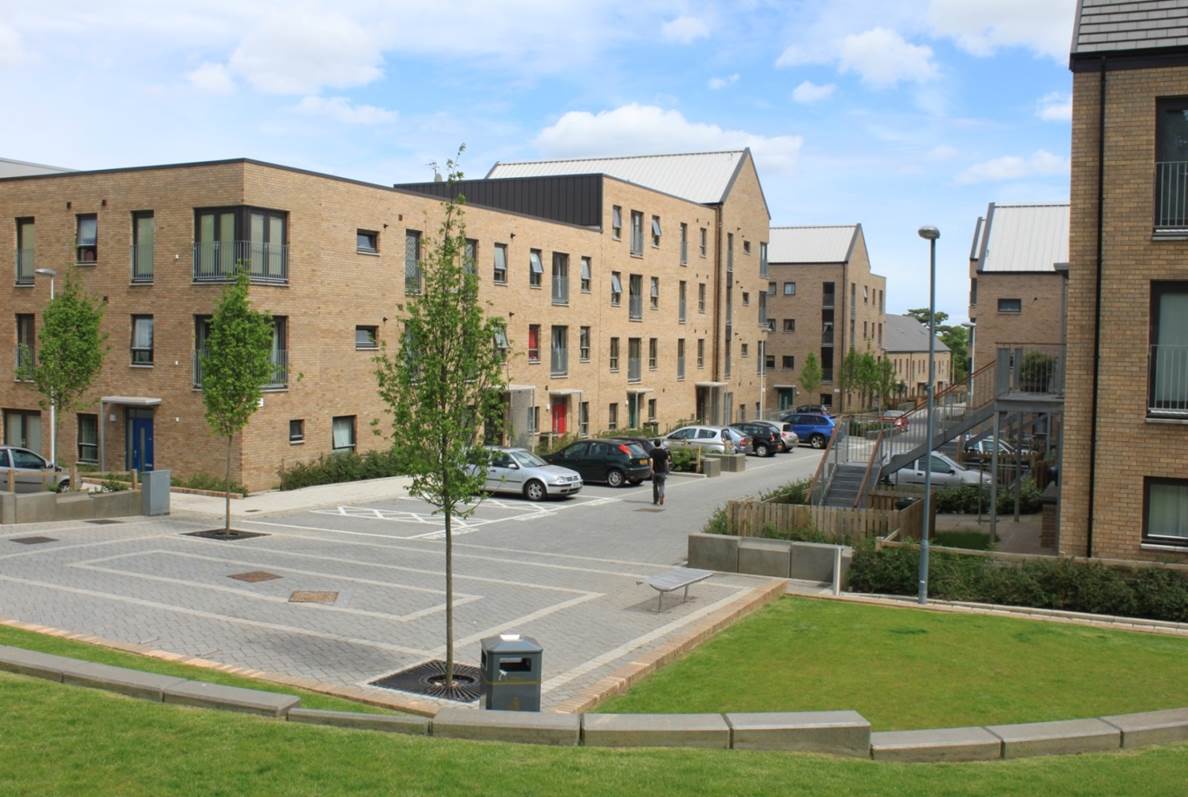
Project Details
Architect: Smith Scott Mullan Associates
Client: The City of Edinburgh Council, 21st Century Homes
Contractor: Hart Builders (Edinburgh) Ltd
Contract sum: £9,200,000.00
Completed: July 2012
Contract Type: Design and Build
Context: Urban
No. of homes: 99
Cost per sqm: £1,035.00
Key Aims and Objectives
This project is part of City of Edinburgh Council’s 21st Century Homes initiative which aims to provide 1300 new affordable houses across the city.
The Key aims and objectives of the project were to:-
- Remove existing unsuccessful council tower blocks
- Provide new tenure blind, mixed tenure housing to assist in the regeneration of the wider area.
- To provide new Council housing to the highest standards possible.
- To create a distinctive external environment in keeping with current planning policies on street design.
- To ensure the housing will be easy to manage and maintain in the future.
A masterplan was produced by Broadway Malyan for the regeneration of the site, demolition of 3 multi-storey tower blocks and provision of new housing for sale and rent. The masterplan area provided 215 units, 99 affordable homes for City of Edinburgh Council and 116 sale units for Cruden Homes (East) Ltd.
Key Challenges and Opportunities Posed by the Site
The site location provided the opportunity to make connections to the existing network of streets and to improve the pedestrian and vehicle connections within the wider area. The masterplan defined a new street from Lasswade Road on the axis of the listed Gracemount House. The secondary street from Gracemount Drive, running north south, establishes the central square and the street from Garvald Court creates a safe route to Gracemount primary school through a landscaped open space.
One of the design challenges was to achieve the maximum number of units on the site while taking cognisance of the surrounding two and three storey housing. The massing of the buildings rises from the site edges to the 4 storey high point at the main central space. The masterplan area achieves a density of 70 unit/hectare and the affordable area achieves 82units/hectare.
The relationship of the new street to the existing tree lined Gracemount House Drive resulted in a thin urban block which provided the opportunity for colony style housing addressing both sides and maximising the number of main door properties. The “saw tooth” form creates sheltered spaces to the front of the ground floor units.
The mix of units resulted in a complex relationship of large wheelchair accessible units on ground floor with smaller units above. This was particularly difficult to achieve in the preferred timber kit construction. There was a lot of demand for ground floor space in the buildings to provide wheelchair units, bin stores, cycle stores and main door family flats with direct access to a garden.
Approach and Execution
The affordable project provides 1 Bed (26%), 2 Bed (40%) and 3 / 4 Bed (33%) homes within a mix of 3 and 4-storey flats, 3-storey colony-type houses and 2-storey terraced houses. Within this housing mix 22 homes with enhanced design standards are for families and 11 homes are wheelchair accessible. Car parking provision is 33%.
The streets were designed in accordance with Scottish Government Planning Policy Designing Streets to provide pedestrian friendly, low traffic speed area which forms a coherent public space. This is reflected in the limited forward visibility and proximity of buildings to the public realm. At the central space the building to building dimensions are as low as 10m. The ground plane has uniform levels with no kerbs and different zones are distinguished by different high quality surface finishes. This approach allows the street to become a more sociable space with benches, casual seating and landscape design encouraging this interaction. Provision of communal waste storage and cycle storage within the ground floor of the buildings reduced the street clutter.
The design of the streets were discussed in detail with the Edinburgh Access Panel. This included construction of a sample section of the street in Marshall’s Yard and a site visit with a member of the panel who is blind. To address concerns about the use of shared surfaces by blind and partially sighted people, a separate walkway was provided which is defined by a tactile strip of conservation setts.
The landscape design provides a variety of open spaces from balconies, private gardens, shared gardens, the play area, the terraced open space in front of Gracemount House and the streetscape generally. A high quality specification of trees will encourage the planting to mature as soon as possible
Future-Proofing
The project achieved Eco Homes Excellent some of the technical design solutions which assisted in achieving this were
- High levels of insulation with U values of wall – 0.2, roof – 0.1; floors – 0.1 and windows – 1.4W/m²k
- Airtightness of 3m³/m²/hr
- Whole-house mechanical ventilation with heat recovery
- High efficiency condensing boilers
- Average CO2 emissions of 15.9kg/m²
- External drying facilities
- Internal Cycle storage
- Internal Recycling facilities
- Full SUDS and flood risk assessment with a mixture of attenuation measures
- Provision of bat boxes, swift bricks and berry bearing plants for ecological enhancement.
The scheme complies with the Edinburgh Standards for Sustainable Building with an overall 19.5% passive reduction in CO2 emissions.
City of Edinburgh Council had recently published their Edinburgh Residential Design Standards and this was the first scheme to fully implement these standards. Some of the aspects which were incorporated were as follows:-
- Mix of unit types to encourage a variety of residents
- Increased ceiling height of 2.6m
- Increased space standards for family housing units
- Requirements for high quality robust simply detailed materials
The project achieved Police Scotland Secured by Design accreditation reflecting the strategic and detailed specification aspects of the design.
All units were designed to achieve Housing for Varying Needs ensuring space standards and detailed requirements which enable people to stay in their homes even if their physical requirements change.