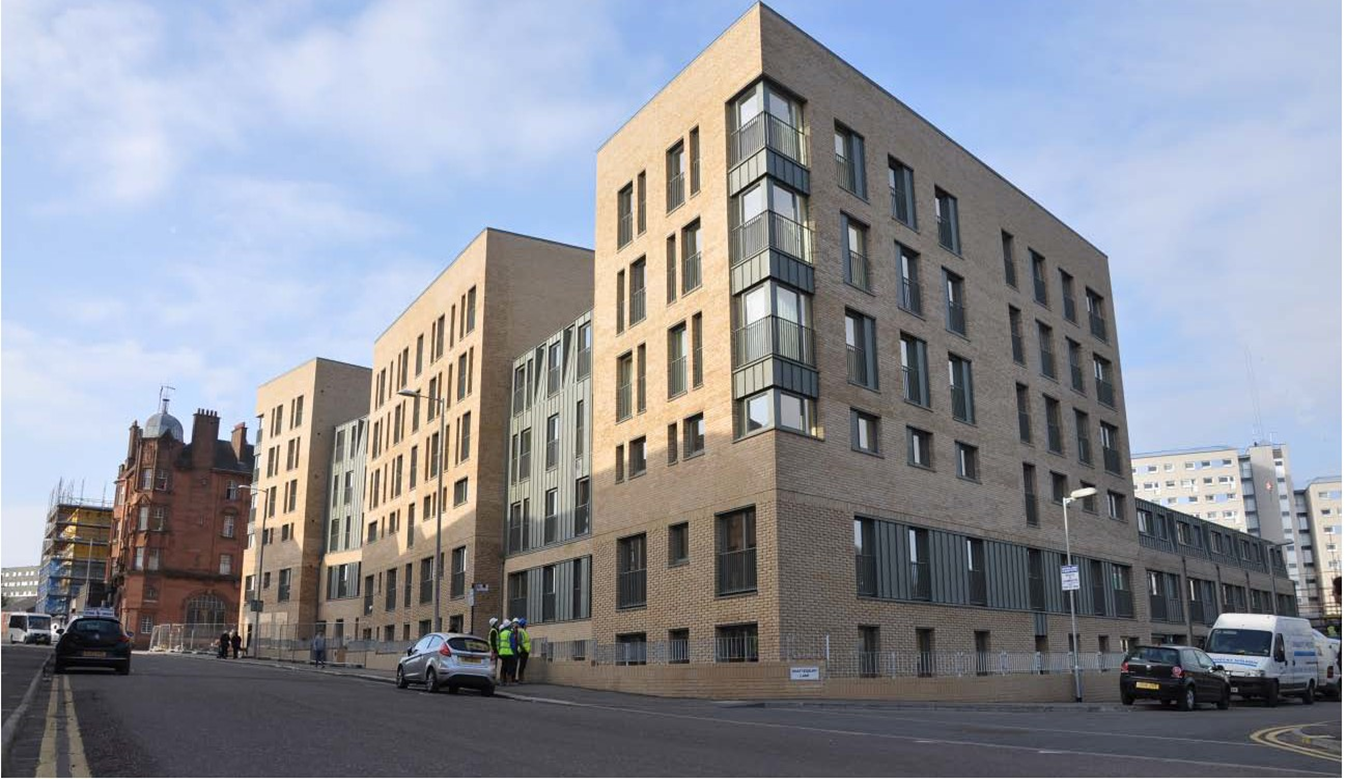
Project details
Architect: Collective Architecture
Client: Sanctuary Housing
Contractor: CCG Limited
Contract sum: £ 5.2 million
Completed: April 2014
Contract type: Design and Build
Context: City / Brownfield
No. of homes: 44 number 3,4 and 5 person flats, 5 number 6 person
townhouses and 1 retail unit
Key Aims and Objectives
The development provides new homes for the existing community within Anderston as part of the overall regeneration of the area by Sanctuary Scotland Housing Association.
44 flats for 3,4 and 5 persons are arranged in 3 closes within a 5 and 6 storey building designed as a contemporary tenement block within the Glasgow's City Centre. All the flats are dual aspect with large windows to the south to maximise light and to take advantage of views. In addition the development also includes 5 towns houses for 6 persons arranged over 3 floors, and a retail unit.
Key Challenges and Opportunities Posed by the Site
The Anderston area has undergone significant change as a result of the comprehensive redevelopment that was carried out in the 1960's. These buildings are now, in turn, being replaced by developments that are reinstating the original street pattern and street edges.
The development uses a restrained palette of robust materials to create a sense of solidity, with variety provided by scale change, set backs and the introduction of a 'plinth', which draws reference to the architecture of the adjacent victorian bank, as well as other notable buildings on this part of Argyle Street which were lost in the 1960s.
Approach and Execution
A strong central block is held by two bookends. These three 6 storey monolithic brick blocks are differentiated by way of two 5 storey set backs completed in green zinc, which step back in order to articulate the three main blocks. The lower two storeys are conceived as a heavy masonry plinth, completed in projecting flemish bond. Upper stories are gently removed from the ‘plinth’ by a recessed band of brick stretcher-coursing, above which the brick facade continues in the more familiar stretcher bond. Rear elevations are completed in an alternate brick, again with reference to the traditional tenement.
Future-Proofing
The building rehouses residents who have lived in Anderston for generations. As such they are a truly sustainable community, and the client has sought to build on this by ensuring that neighbours are reunited within the development.
Full height south facing windows with deep reveals, and small north facing windows, maximise passive heat gain from the sun and minimise heat loss.
The housing mix provides homes for single residents, through to large family town houses, which are rarely provided in city centre locations.
The materials have been carefully selected for longevity and to give a sense of solidity and permanence.