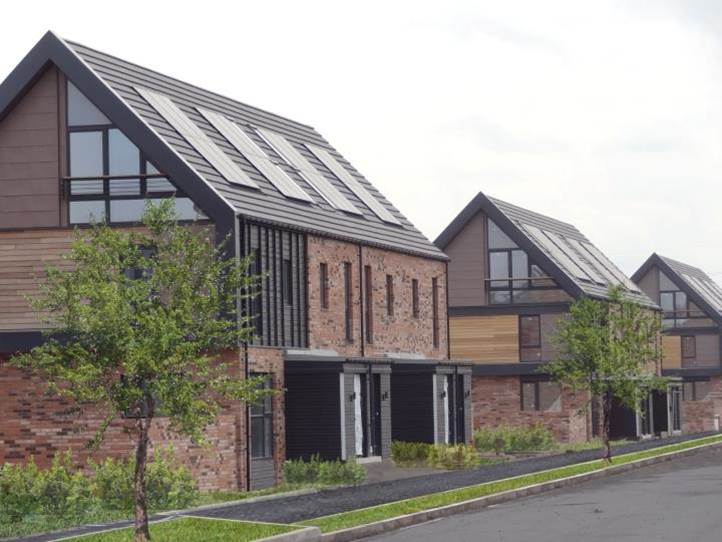
Project Title :GLASGOW 2014 COMMONWEALTH GAMES ATHLETES’ VILLAGE
Submitting organisation: RMJM ARCHITECTURE LTD.
Context: Built project
Brief summary of project
The Commonwealth Games Village comprises of 700 new dwellings in Dalmarnock with the following project aims:
-Renew and regenerate a part of Glasgow which has suffered severely from a lack of investment.
-Create a distinct and sustainable new place which people aspire to live in, and which engenders pride and community ownership.
-Offer attractive modern homes which significantly exceed current environmental standards – Ecohomes Excellent.
-Provide a model which offers an alternative to housing estate patterns, and which can raise the bar for future residential development in the city.
-Reconnect existing local communities with the River Clyde.
-Provide an attractive Commonwealth Games Athletes Village capable of accommodating 6500 athletes.
Sustainability
Housing will achieve an EcoHomes Excellent rating and far exceed the advanced environmental standards required by Glasgow City Council. The site as a whole will achieve a 95% CO2 emissions reduction relative to the standards required by the 2009 Technical Standards. This is achieved through an innovative strategy which combines the use of;
1 Fabric First Approach / MVHR
Buildings are very highly insulated, highly air tight, and utilise mechanical ventilation and heat recovery systems.
2 Photo Voltaic Cells
All housing units benefit from roof mounted PV cells which will offset the use of each residents electrical useage or otherwise feed power back to the national grid.
3 District Heating
All buildings on the site are served by an underground network of pipes which provide hot water for central heatings systems, kitchens and bathrooms. The new on-site energy centre which provides this utilises combined heat and power engines which can also send electrical power back to the grid. This system allows all residents to benefit from significantly reduced bills through economies of scale.
4 Materials
All materials are responsibly sourced, recycled where possible, and comply with BSE 6001: Responsible Sourcing. FSC approved timber is used along with No-VOC or Low-VOC paint products. Sandstone from the tenements previously on the site were used to line the gabion baskets of the new SUDS canal.
5 Social Sustainability
Housing mix is approximately 50/50 private and social tenures. All house types have been designed and constructed tenure blind and tenures are intermixed site wide. A mix of dwelling types are available to encourage a mix of family types in the neighbourhood: 1&2-bed apartments, 2,3&4-bed terraced houses, 3-bed maisonettes, 4-bed semi-detached townhouses and 4-bed detached villas.
6 Off-site Manufacture
Off-site manufacture used for timber kits, resulting in savings on wastage, defects and better working conditions.
7Flexibility / Adaptability
The need to accommodate athletes during the games means that all two storey terraced house types are very easily adapted to three storeys – with only the addition of a staircase - allowing the creation of one or two additional bedrooms in the roofspace for minimal cost. This will allow expanding families to be accommodated without having to relocate or borrow significantly to extend.
9 Homezone Surfaces
Homezone surfaces reduce speeds, discourage car use and encourage walking, cycling and community interaction.