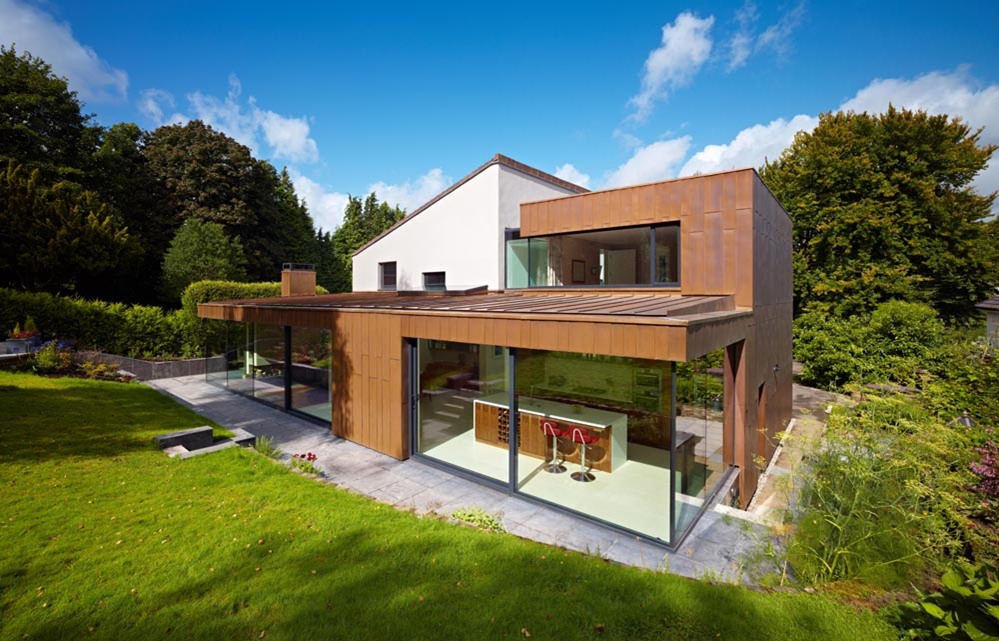
Project details
Architect: cameronwebster architects
Client: private client
Contractor: Derek Rose, DPR Joiners Ltd
Contract sum: not disclosed
Completed: January 2012
Contract type: MW/Scot rev 2007
Context: Suburban
No. of homes: 1
Cost per sqm: £1,035 /m2
Key Aims and Objectives
The original 1960s house has been fully reconfigured at ground floor with the introduction of a new, double-height, glazed entrance space leading in one direction to the new extension to the rear and in the other (the original building) to a TV room & adjoining library space.
The floor is now planned to flow freely, through the open plan spaces around the new oak-clad stair & cloak room ‘core’, linking in both directions the old and new.
This reconfiguration, and the introduction of the glazed entrance hall has allowed light into the depths of the plan and maximises views to both the front and back garden.
Key Challenges and Opportunities Posed by the Site
The original house, which was built in the middle of the last century, had rather small rooms filtering off a small central hallway. The large, mature back garden was raised above ground floor level and sloped up to the south and felt very much removed from the building.
The ground floor reconfiguration, and the introduction of the double-height, glazed entrance hall has allowed light into the depths of the plan and maximises views to both the front and back garden.
Approach and Execution
The rear extension allows the house to address the natural step of the site (which had previously been ignored), rising towards the higher garden level, with a new open plan kitchen, dining and lounge meeting an intermediate external terrace through floor to ceiling frameless glass and large sliding doors.
The original first floor has been adjusted only to allow the hallway to continue to meet a bridge which punctures the double height entrance space and leading to the new master bedroom and en-suite built as a new first floor over the original garage.
The new elements of the building are clad in bronze, with frameless glass and bespoke, dark-stained hardwood front door & double garage doors.
Future-Proofing
By opening the house up to the garden and allowing light into the previously dark plan, the house is brought into the 21st century, therefore prolonging its life.
Future occupants will be able to enjoy the flexible living accomodation and enjoy the natural light and connection with the garden.
South facing glazing maximises useful solar gain and new elements are clad in low maintenance bronze.