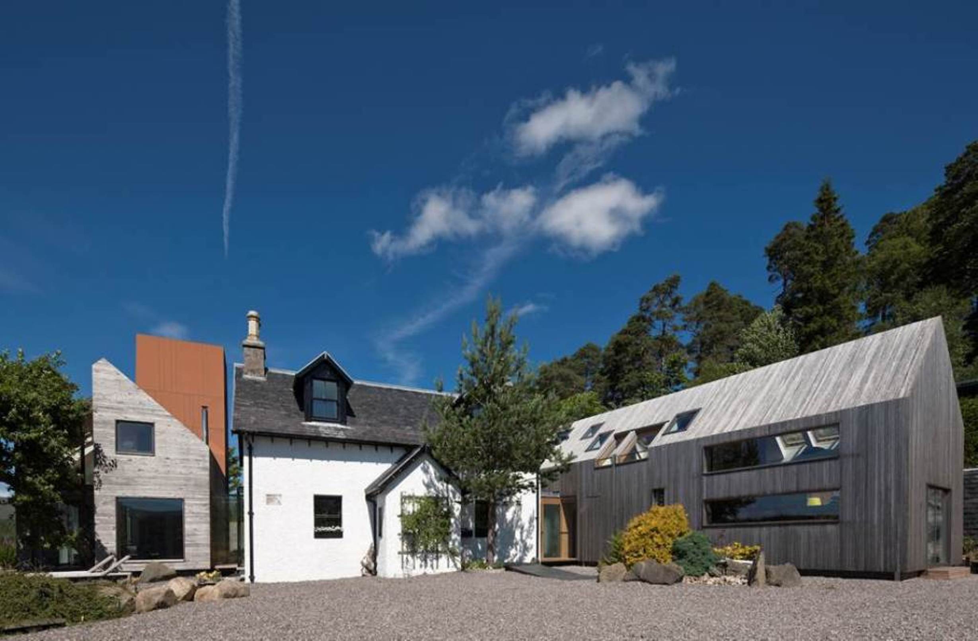
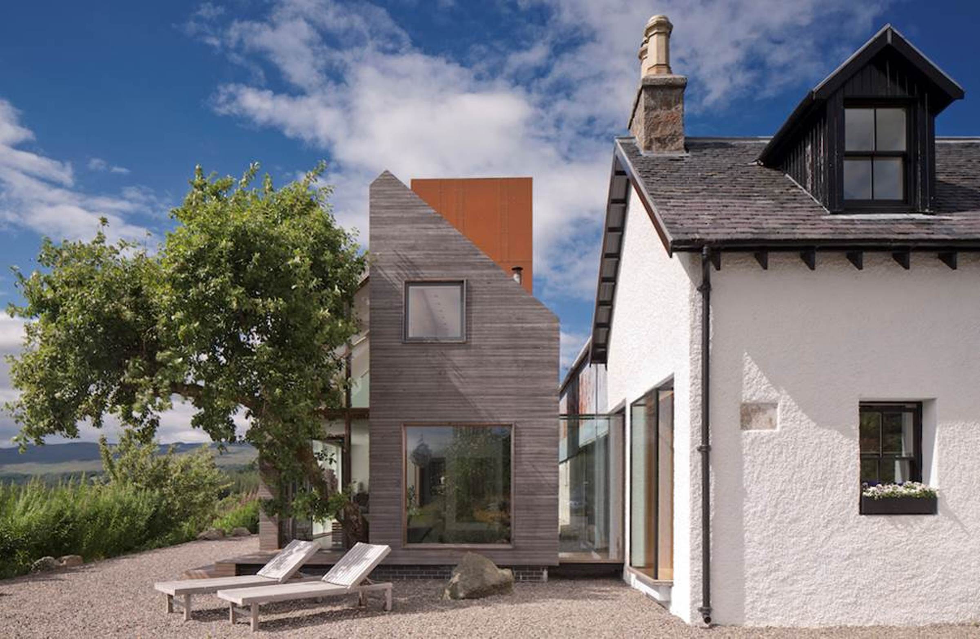
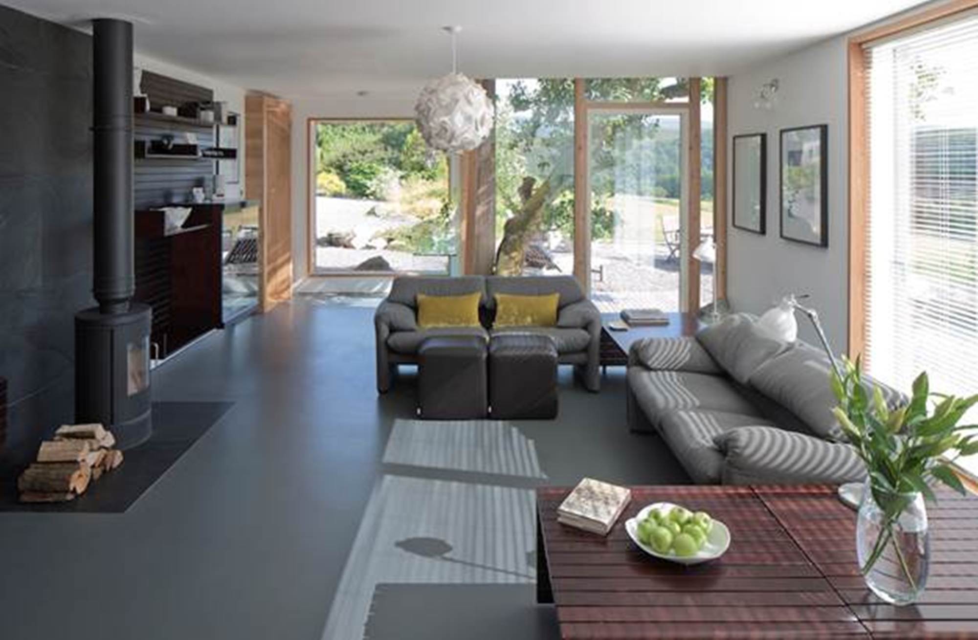
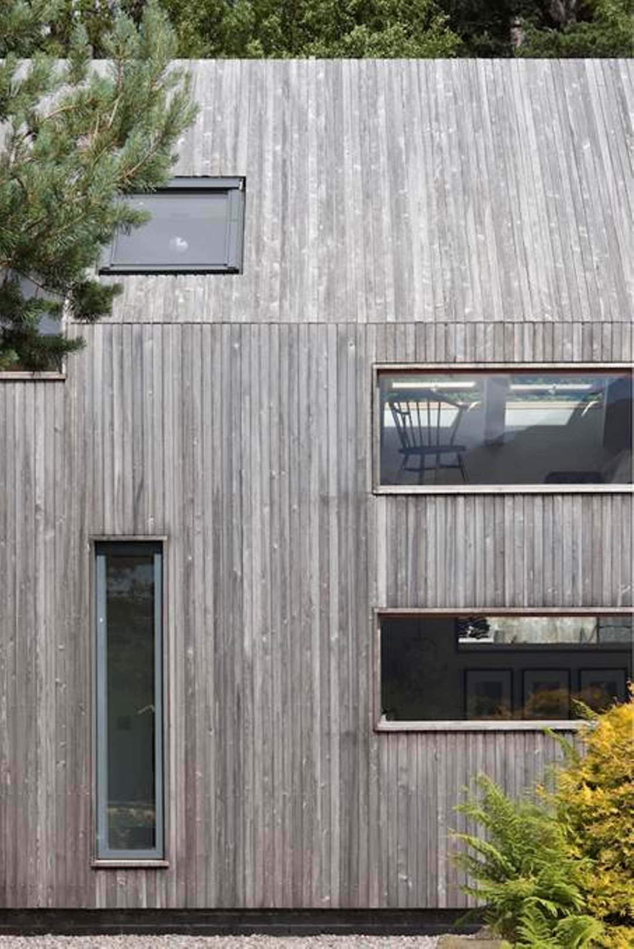
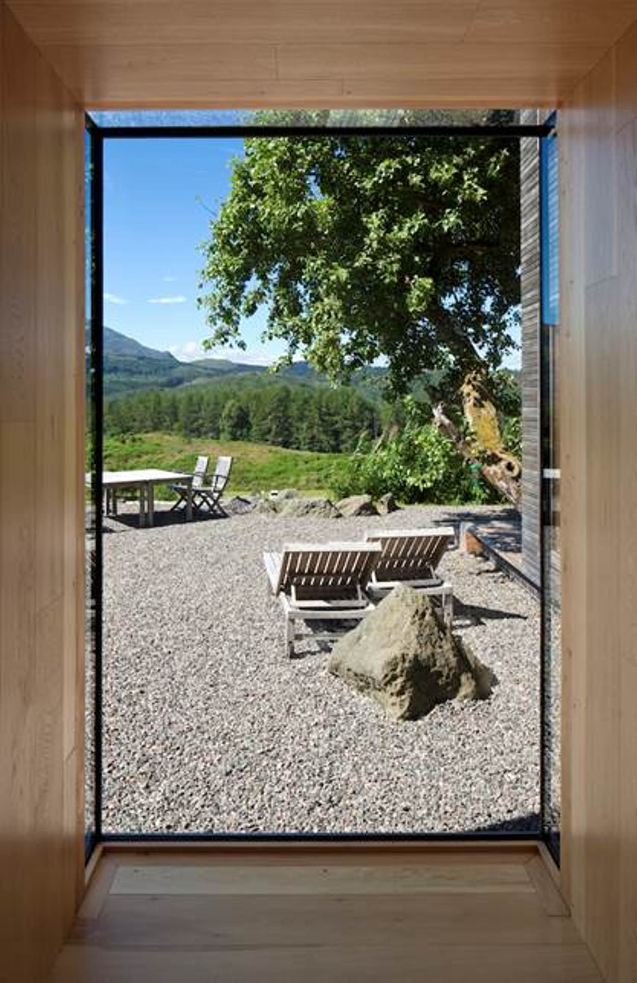
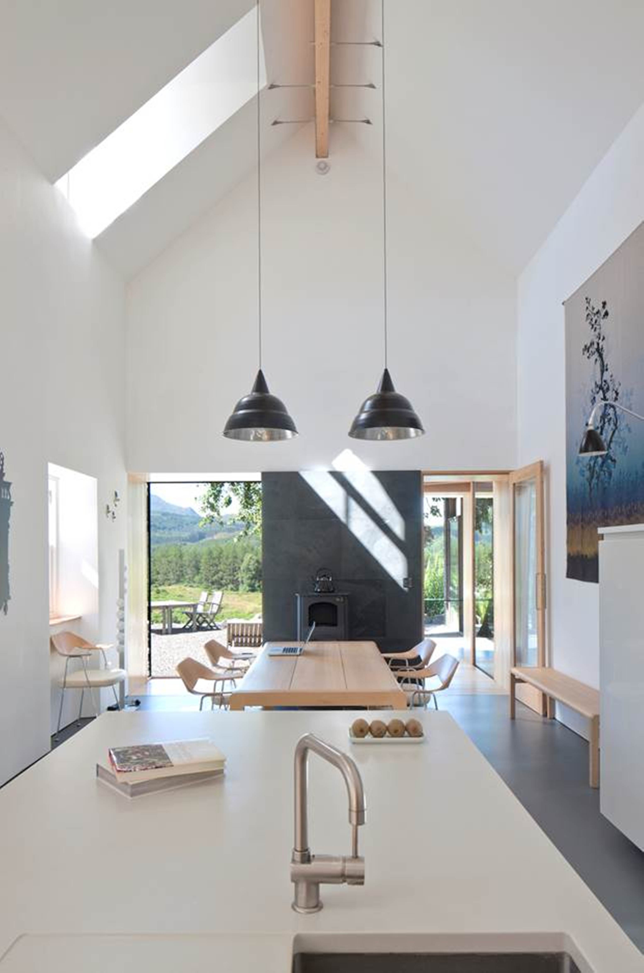
Architect: Paper Igloo Ltd.
Aims and Objectives
Situated on the southern slopes of a glacial hillside in the Scottish Highlands, this family owned farm dates back four generations to 1868. The local built context is scattered: the lure of the site lies in the timeless panoramic mountain views to the south and west. Cradled by the landscape behind, this substantial renovation and extension of the original farmhouse building has been designed to embrace this vista.
The brief demanded the removal of various incongruous ad-hoc features that had been added over time; an enhancement of the spatial quality of the previously dark and cramped farmhouse building; and the redistribution of the existing four bedroom accommodation throughout a new composition.
Site and Context
A pivotal component of the planning negotiations agreed that the new grouping should reinstate the original dwelling as the heart of the scheme; the old farmhouse is flanked by two new and
distinctive larch-clad 'barns' and the whole composition sits above a stone-faced wall built from recovered masonry. The overall width and roof pitch of the three buildings are the same but the new silvery grey barns sit with a slightly lower ridgeline, and are wholly contemporary in their architectural detailing and material choices. The restored farmhouse rests centrally amongst this bold and innovative architecture in a tripartite composition derived from the
context.
The client, the architect’s father, wished to undertake as much of the construction as possible: details were thoroughly considered to ensure a high quality of architecture was retained.
Approach and Execution
With the farmhouse now a lofty and dramatic double-height space, the three buildings are linked by two frameless glazed bridges that form corridors of light, guiding the eye and the occupant through the dwelling, whilst concisely establishing a conceptual and visual separation between old and new.
A considered, thoughtful internal layout ensures no space is without day lighting and garden views; solar gain and the expansive aspect towards Ben Tee mountain are maximised via the large quantity of high performance glazing.
Future Proofing
When this project began over 10 years ago the client aspired to minimize their energy footprint both during and after the construction and the performance standards designed then still largely exceed the current regulations.
A geothermal heat pump, underfloor heating, a high thermal mass ground floor construction, and associated solar thermal and photovoltaic installations all minimise energy consumption in a carbon efficient manner.
Materials from the demolitions were re-used in the new construction: Ballachulish slate from the original dwelling; corten cladding off-cuts feature in the garden; all timber waste was used as solid fuel; masonry from the demolitions was used to face a retaining wall.
The barns are timber frame construction with timber cladding and the project features high levels of insulation, solar gain, and a good level of airtightness.