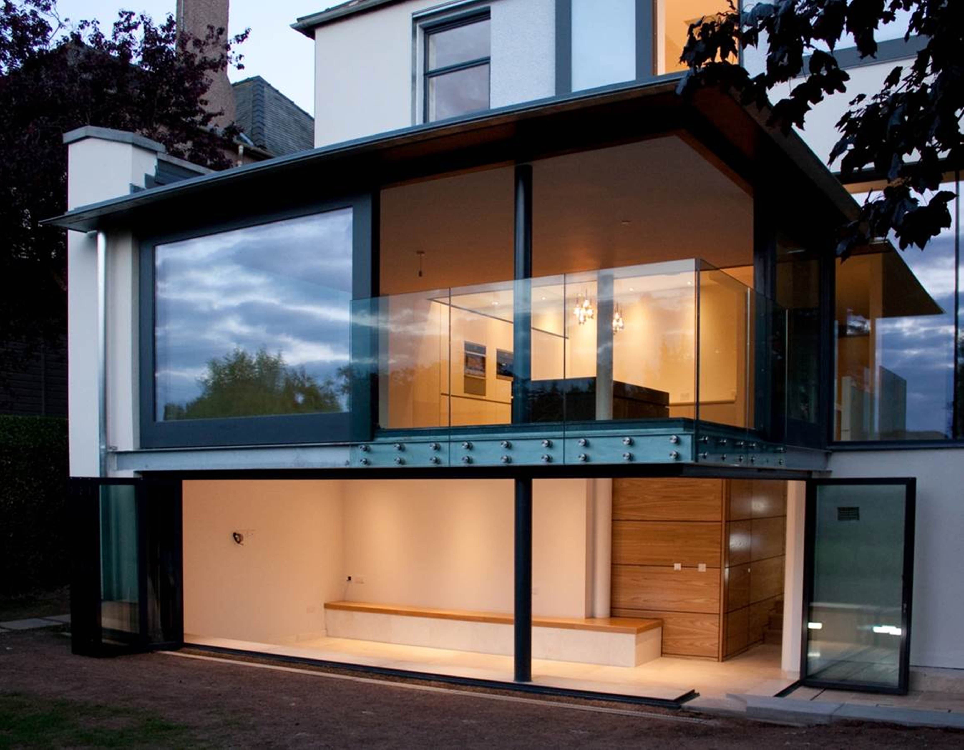
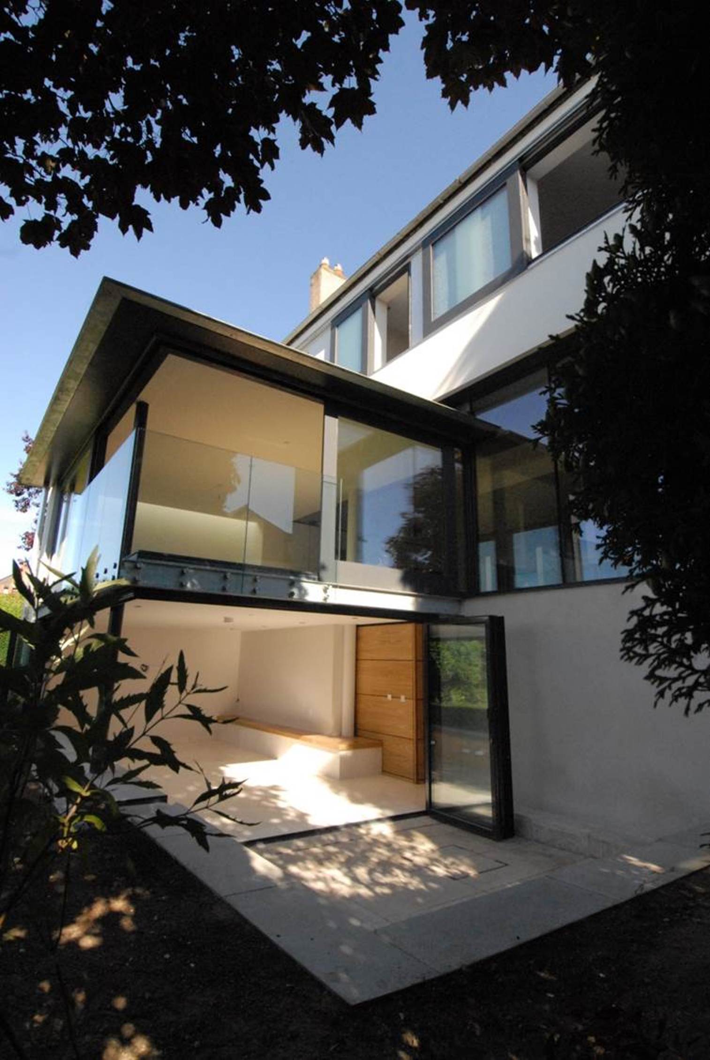
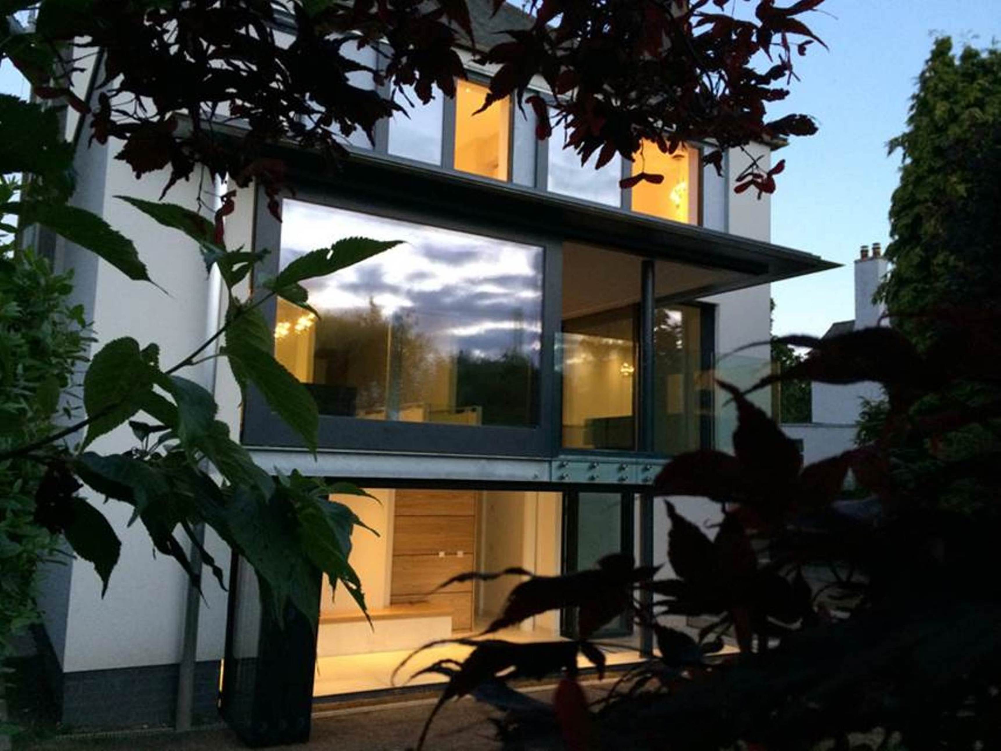
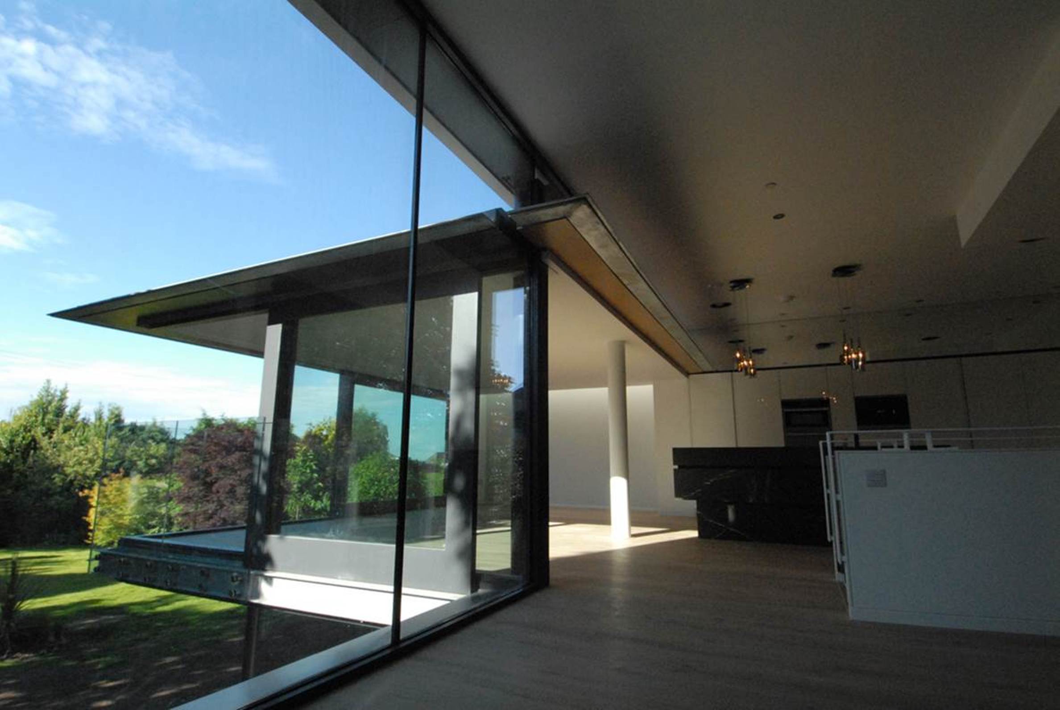
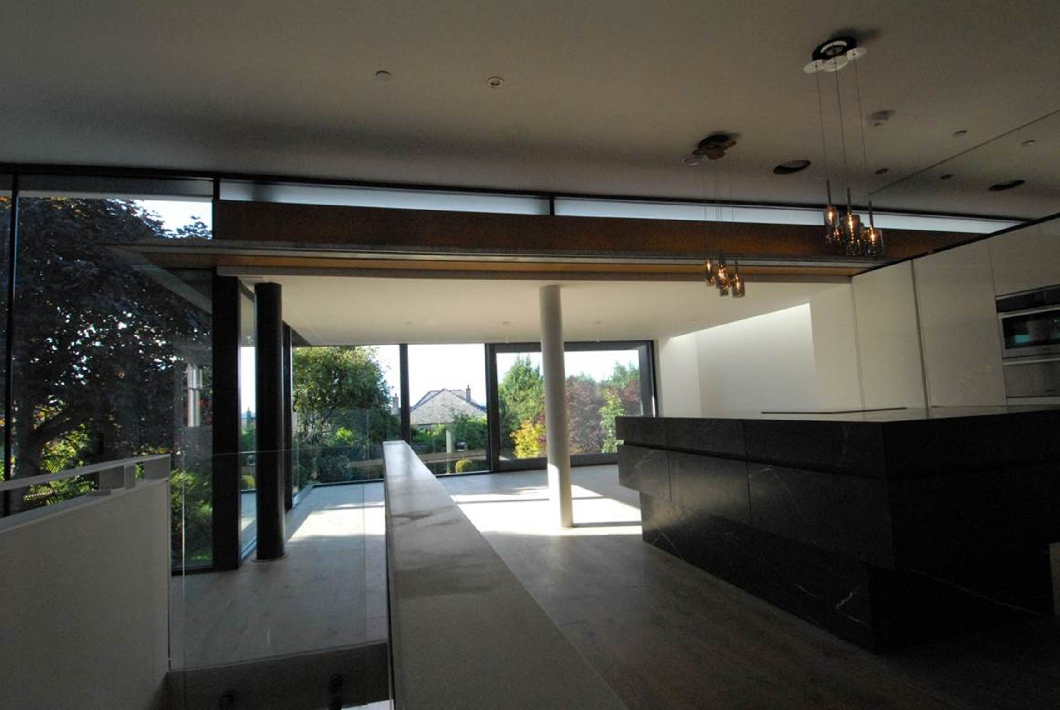
Architect: Richard Murphy Architects
Key Aims and Objectives of your Project
To modernise the house, upgrading electrical and plumbing systems and to make the building more energy efficient and fit for purpose in the 21st century. To give more connection and free movement between the house and garden, to bring more daylight/sunlight into the rear (north facing) garden elevation and extend the building to give more floor area to create a garden room and larger open plan family kitchen/dining/living area.
Site and Context
The existing house was built in the 1920s on the north side of Ravelston Dykes and is a two storey detached house laid out under a large pitched slated roof. As with all the other properties on Ravelston Dykes the house is set back from the road with the traditional south facing front garden and the larger north facing rear garden that is 1.5 meters below the front and entrance level. The existing form of the house and the rear garden facade fails to make the most of either its level change and the large rear garden.
Approach and Execution
The key move was to remove an existing conservatory and relocate the existing stairs to create a single large living space at entrance level opening up the rear facade with large glazed sliding and folding panels and a connecting stair directly down to garden level. The creation of a sunken terrace and garden room allow for direct contact with the garden while at the same time allowing direct late afternoon sun light to penetrate the north facing facade.
The main stair is relocated to the side of the house and takes up the space which was utility and shower room on the ground floor and the main bathroom on the first floor.
Future Proofing
Upgraded efficient heating, electrical and plumbing systems were incorporated giving more flexibility, the new plumbing connection to mains allows for more capacity within the system. The new heating system gives more efficient control over the heating regime throughout the house and old inefficient windows were replaced with energy efficient low e-double glazed units. Insulation was installed in the garden floor, ground floor, new and old walls and in the existing loft.