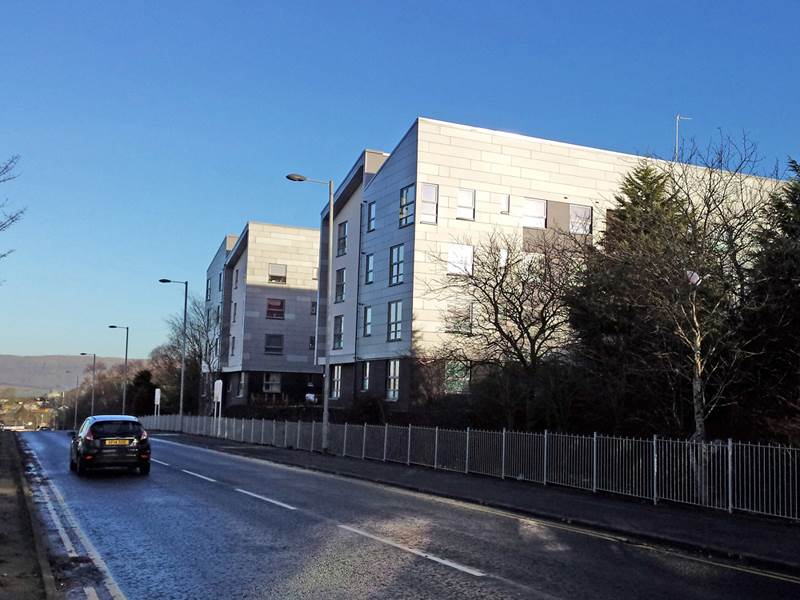
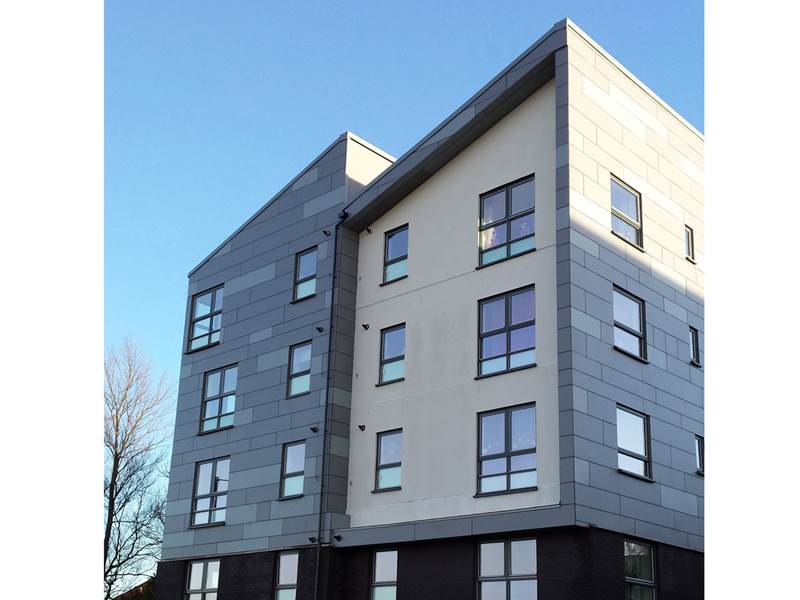
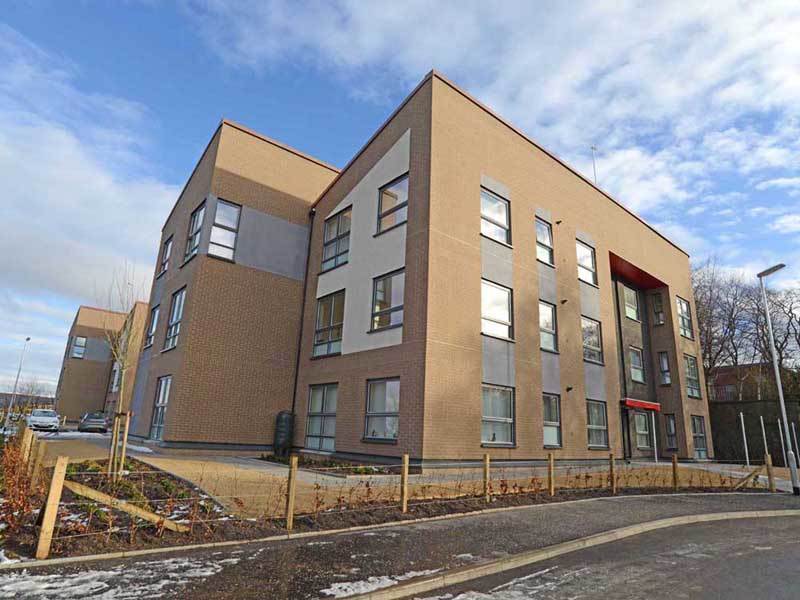
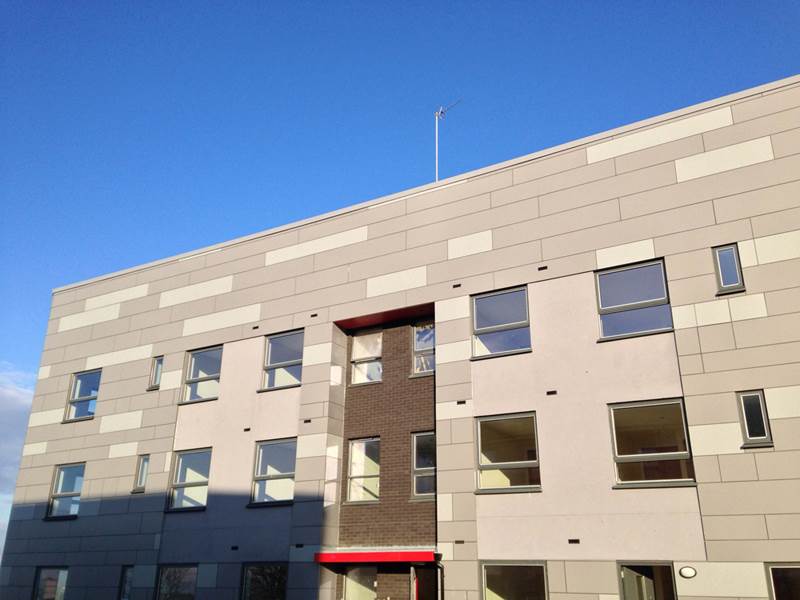
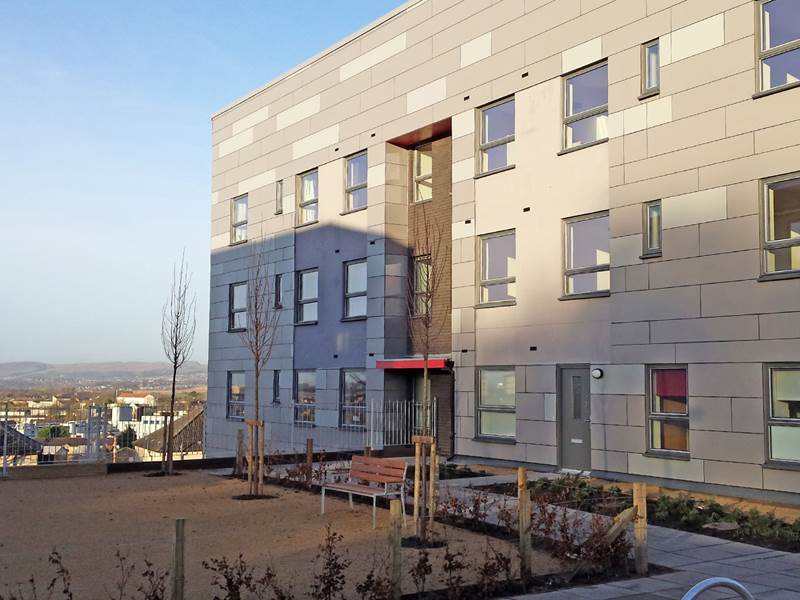
Architect: MAST Architects
Client: Wheatley Group
Aims and Objectives
Huntershill Court provides much-needed high quality, sustainable homes for Loretto Housing Association. Carbon emissions were reduced to achieve the SBS Section 7 “Silver” standard by using a range of measures, including a highly insulated timber frame construction utilising CCG's zero waste, Off-Site Manufacturing facility. This process vastly reduces time and labour on site, resulting in a factory controlled, highly efficient construction. A diverse community now enjoys a mix of mainstream, amenity and wheelchair homes. The scale sits in the context of the adjacent amenity bungalows, refurbished by Loretto to provide supported accommodation for Salvation Army. Huntershill Court won grant funding through the Scottish Government’s Greener Homes Challenge Fund.
Site and Context
The site falls steeply to the main road, resulting in a stepped section on the front two blocks which extend down from the main level to take advantage of the topography, and create a greater visual impression to the main road. Views from the elevated site across to the Campsie Fells are superb, and blocks have been staggered with living rooms located to this direction to maximise on the outlook. The site provided only one means of entry for vehicular traffic, with little site area for storage, meaning the Off-Site manufacturing process assisted in the construction sequencing and H&S issues on site.
Approach and Execution
Loretto Housing Association was keen on a modern aesthetic, adopting a bold lightweight cladding solution. A palette of grey with highlight features in red create an aesthetic which sits comfortably in the context of the adjacent red brick cottages. Acrylic brick slips are used in harmony with the off-site timber frame panel process to create a factory-applied finish replicating traditional facing brick in a rainscreen system. Externally landscaped spaces have been carefully considered to form practical common spaces for use by all residents. The scheme achieves Secured by Design confirming it meets best practice in terms of security and community safety.
Future Proofing
Construction is lightweight timber frame, with high quality insulation, low u-values (typically 0.15W/m2K for the walls) and low air tightness figures to ensure the buildings exceed today’s environmental standards. The scheme meets the Scottish Building Standards Section 7 “Silver” Standard, EcoHomes “Very Good” and was awarded funding through the Greener Homes fund as a result of its sustainable credentials. Off-site manufacturing has been adopted with timber frame and lightweight external cladding materials like laminated cladding panels, render-on-board and acrylic brick slips to reduce carbon emissions for materials in transport, and contribute towards the recommendations of “design for deconstruction”.